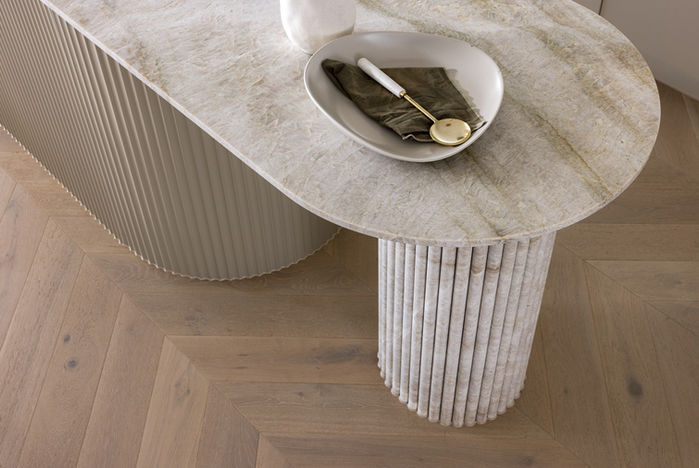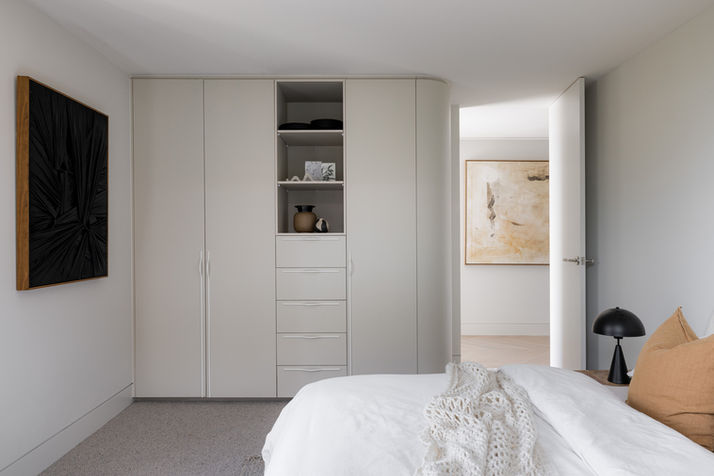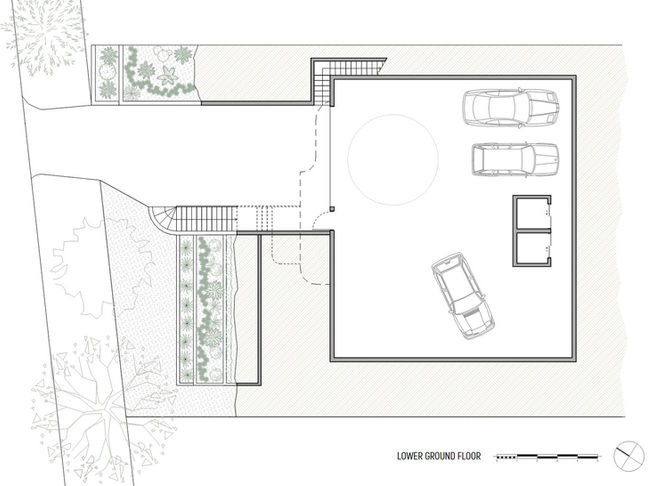
Flying Fox别墅
George Banks Architecture
项目名称:Flying Fox别墅
地点:悉尼,澳大利亚
设计团队:George Banks Architecture
建筑面积:550 m²
竣工时间:2024年
摄影:Sebastian Mrugalski
设计特色:
项目 - George Banks Architecture在悉尼海湾区完成了一座层叠式住宅项目,重新构想了传统澳大利亚住宅布局。Flying Fox别墅不同于将休闲空间设在后院的常规做法,而是在前方打造了一个引人注目的户外区域,成为整个住宅的核心。
这座550平方米的住宅坐落在一个斜坡顶部,充分利用北面阳光照射和全景海湾景观。其标志性特色——一个悬挂于海湾之上的游泳池——作为广阔户外娱乐区的中心,配有户外厨房和休息区。
"我们想要挑战传统郊区住宅模式,"设计团队解释道。"通过颠覆典型布局,我们创造了一个前向的公共空间,同时满足了客户希望与室内生活区域和远处海湾建立联系的愿望。"
这座住宅的多层结构沿着场地自然坡度层叠而下,巧妙安排一系列空间,保持与周围景观的视觉连接。北立面的大型门窗最大限度地增加自然光线渗透,而可调节屋顶则为户外区域提供环境控制。
弧形建筑元素使该项目与众不同,软化了立面,并与粗犷的层叠岩石花园形成引人注目的对比。这些柔和的轮廓通过弧形天花板处理和凹槽细木装饰细节贯穿整个室内。
精致的材料组合包括橡木地板、羊毛地毯、石英岩和石灰石,营造出温暖、优雅的基调。据建筑师介绍,这些经客户偏好而考量的选择,营造出"宁静而舒适的环境",增强了室内舒适度与壮观海滨环境之间的联系。
完工于2024年的Flying Fox别墅展示了战略性空间反转如何改变住宅建筑,优先考虑视野和太阳能朝向,同时在建筑形式与自然环境之间创造和谐对话。
团队 - 由建筑师Gorgi Gulevski于2020年创立,George Banks Architecture (GBA)迅速确立了自己作为悉尼特色设计工作室的地位,为澳大利亚建筑景观带来深思熟虑的材料运用和对环境的敏感性。该事务所的设计方法平衡了以客户为中心的功能性与研究驱动的创新,创造出对周围环境智能响应的空间明确的环境。
GBA的作品集主要包括定制住宅委托项目,其中包括获提名奖项的Flying Fox别墅,这体现了该公司在体量构成和场地融合方面的特色方法。随着业务扩展到商业和多住宅类型,其对空间规划和环境性能的严格考量在各种规模的项目中保持一致。
在Gulevski的指导下,工作室采用协作模式,由资深建筑师监督项目开发,而专业团队成员在适当的设计阶段贡献专业知识。这种结构框架确保了从概念到施工文件的视觉连续性。
"建筑从根本上塑造人类体验,"Gulevski指出。"我们的设计理念优先考虑创造持久的环境,通过精细的细节和对内部功能需求与外部环境因素的周到解决,实现和谐。"
该事务所致力于提供高度完善的建筑解决方案,使GBA成为悉尼最有前途的新兴工作室之一,致力于推进当代澳大利亚设计话语。
Project Name: Flying Fox House
Location: Sydney, Australia
Design Team: George Banks Architecture
Total Floor Area: 550 m²
Completion: 2024
Photography: Sebastian Mrugalski
Feature:
Project - George Banks Architecture has completed a cascading residential project in a bay-side Sydney suburb that reimagines the traditional Australian home layout. Rather than positioning recreational space in the backyard, Flying Fox House features a prominent front-facing outdoor area that becomes the heart of the dwelling.
The 550-square-metre residence perches atop a sloped site, capitalizing on northern sunlight exposure and panoramic bay views. Its defining feature—a suspended swimming pool that dramatically overlooks the water—serves as the centerpiece of an expansive outdoor entertainment zone complete with alfresco kitchen and living areas.
"We wanted to challenge the conventional suburban model," explains lead architect Gorgi Gulevski. "By inverting the typical arrangement, we created a front-facing communal space that simultaneously fulfills the client's desire for connection with both the interior living areas and the bay beyond."
The home's multi-level structure cascades down the site's natural slope, orchestrating a sequence of spaces that maintain visual connectivity with the landscape. Large doors and windows along the northern elevation maximize natural light penetration, while an operable roof provides environmental control over the alfresco area.
Curved architectural elements distinguish the project, softening the façade and creating a compelling juxtaposition against the rugged cascading rock garden beds. These gentle contours continue throughout the interior through curved ceiling treatments and fluted joinery details.
The sophisticated material palette features oak flooring, wool carpeting, quartzite, and limestone, creating warm, elegant tones throughout. According to the architects, these selections, guided by client preferences, establish a "tranquil and calming environment" that enhances the connection between indoor comfort and the dramatic waterfront setting.
Completed in 2024, Flying Fox House demonstrates how strategic spatial inversion can transform residential architecture, prioritizing views and solar orientation while creating a harmonious dialogue between built form and natural surroundings.
Design Team - Founded in 2020 by registered architect Gorgi Gulevski, George Banks Architecture (GBA) has rapidly established itself as a distinctive Sydney-based atelier bringing thoughtful materiality and contextual sensitivity to Australia's architectural landscape. The practice's design methodology balances client-centered functionality with research-driven innovation, resulting in spatially articulate environments that respond intelligently to their surroundings.
GBA's portfolio predominantly features bespoke residential commissions, including the award-nominated Flying Fox House, which exemplifies the firm's characteristic approach to volumetric composition and site integration. As the practice expands into commercial and multi-residential typologies, its rigorous consideration of spatial programming and environmental performance remains consistent across scales.
Under Gulevski's direction, the studio employs a collaborative model where senior architects oversee project development while specialized team members contribute expertise during appropriate design phases. This structural framework ensures continuity of vision from concept through construction documentation.
"Architecture fundamentally shapes human experience," notes Gulevski. "Our design philosophy prioritizes the creation of enduring environments that achieve harmony through meticulous detailing and thoughtful resolution of both internal programmatic requirements and external contextual forces."
The practice's commitment to delivering highly resolved architectural solutions positions GBA among Sydney's most promising emerging studios dedicated to advancing contemporary Australian design discourse.
550 m²
悉尼,澳大利亚
2024























