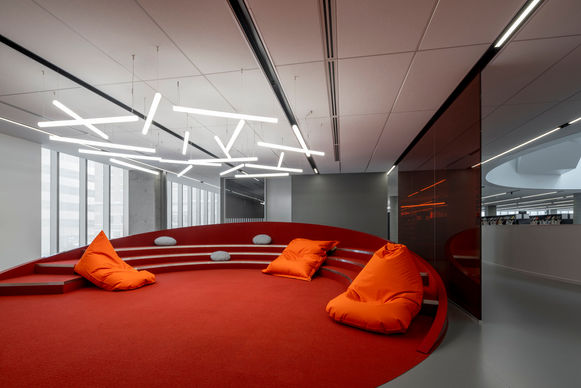
Gabrielle-Roy图书馆
GLCRM Architectes
项目名称:Gabrielle-Roy图书馆
地点:魁北克市,加拿大
设计团队:GLCRM Architectes, Saucier + Perrotte architectes
建筑面积:10456 m²
完成时间:2024
摄影:Olivier Blouin
设计特色:
项目 - 在加拿大魁北克市充满活力的圣罗克社区,加布里埃尔-罗伊图书馆由GLCRM Architectes和Saucier + Perrotte architectes联合设计,彻底重新构想了传统图书馆的概念。这个10456平方米的翻新和扩建项目将机构从一个安静的书籍存储处转变为一个充满活力的社交中心,直接与城市环境互动。
该设计最引人注目的策略在于其垂直设计理念,将公共功能战略性地分布在多个层面上,创造了建筑师所描述的"在外在表达与内在自省之间跃动的丰富路径"。每一层都提供与馆藏和周围城市景观的独特体验和关系。
在街道层面,建筑师通过宽敞的室外区域建立了内部和外部公共空间之间的无缝连接,强化了图书馆的城市特性并邀请社区参与。一层设有面向家庭的馆藏,以及多功能空间,包括烹饪工作坊厨房和小型剧场。
建筑的材质运用讲述了自己的故事:一层和二层的透明玻璃强调了公共可达性,而一层和三层的烧结玻璃则创造了通透的屏障,过滤自然光线,为专注阅读和学习创造有利环境。最具特色的是二层引人注目的网格天花板,它统一了多样化的功能,包括音乐工作室、练习室、放映空间和创客设施。
中央中庭既是组织空间也是光源,围绕它巧妙地布置了涵盖文学、哲学、科学、艺术和科技的馆藏。这种垂直连接创造了穿越知识领域的旅程,同时最大化自然光照,为整个建筑提供振奋人心的视角。
通过这些干预措施,设计团队打造了一个文化机构,它动态地响应其社区与信息、学习和公共空间不断发展的关系,将图书馆转变为建筑师所称的"真正的'第三空间'",适应当代社区的需求。
团队 - GLCRM Architectes于1974年在魁北克市成立,经过近五十年的发展,已成为该地区最受尊敬的建筑事务所之一,以其对环境设计卓越性和协作方法论的承诺而著称。在Marc Letellier及其杰出设计团队的领导下,该事务所建立了涵盖机构、文化和公共项目的作品集,这些项目对环境反应敏感,同时突破了功能边界。
事务所拥有约五十名建筑师和专业人员,专注于城市设计、室内建筑和可持续发展,并保持ISO 9001认证,反映了他们对项目交付的严谨方法。他们的技术专长在复杂的机构项目中尤为明显,如Hôtel-Dieu de Lévis的Centre régional intégré de Cancérologie,该项目获得了魁北克建筑师协会的认可。
事务所的竞赛获奖设计,包括魁北克国民议会接待馆(2016年获得加拿大建筑师卓越奖),展示了他们在历史背景和当代建筑表达交叉点上导航的能力——平衡公民存在感与人性化空间体验,这定义了GLCRM自成立以来的实践理念。
Project Name: Gabrielle-Roy Library
Location: Quebec City, Canada
Design Team: GLCRM Architectes, Saucier + Perrotte architectes
Total Floor Area: 10,456 m²
Completion: 2024
Photography: Olivier Blouin
Feature:
Project - In Quebec City's vibrant Saint-Roch neighborhood, the Gabrielle-Roy Library by GLCRM Architectes and Saucier + Perrotte architectes radically reimagines the traditional library typology. This 10,456-square-meter renovation and extension transforms the institution from a quiet repository of books into a dynamic social hub engaging directly with its urban context.
The design's most compelling strategy lies in its vertical programming philosophy, which strategically distributes public functions across multiple levels, creating what the architects describe as "a rich path oscillating between projection and introversion." Each floor offers distinct experiences and relationships with both the collections and the surrounding cityscape.
At street level, the architects have established a seamless connection between interior and exterior public space through a generous outdoor area, reinforcing the library's urban character and inviting community engagement. The ground floor houses family-oriented collections alongside versatile spaces including a culinary workshop kitchen and amphitheater.
The building's materiality tells its own narrative: clear glass on the ground and second floors emphasizes public accessibility, while fritted glass on the first and third levels creates diaphanous screens filtering natural light for environments conducive to focused reading and learning. Most distinctive is the second floor's striking mesh ceiling, which unifies diverse programming including music studios, practice rooms, a projection space, and maker facilities.
The central atrium functions as both organizational device and light source, around which collections spanning literature, philosophy, sciences, arts, and technology are thoughtfully arranged. This vertical connectivity creates a journey through knowledge domains while maximizing natural illumination and offering uplifting vistas throughout the building.
Through these interventions, the design team has crafted a cultural institution that responds dynamically to its community's evolving relationship with information, learning, and public space, transforming the library into what the architects call "a true 'third place'" adapted to contemporary community needs.
Design Team - Established in Quebec City in 1974, GLCRM Architectes has evolved over nearly five decades into one of the region's most respected architectural practices, defined by its commitment to contextual design excellence and collaborative methodologies. Under the leadership of Marc Letellier and a distinguished team of design principals, the firm has cultivated a portfolio spanning institutional, cultural, and civic projects that respond sensitively to their environments while pushing programmatic boundaries.
With approximately fifty architects and specialists in urban design, interior architecture, and sustainable development, the firm maintains ISO 9001 certification, reflecting their rigorous approach to project delivery. Their technical expertise is particularly evident in complex institutional works like the Centre régional intégré de Cancérologie at Hôtel-Dieu de Lévis, which earned recognition from the Ordre des architectes du Québec.
The firm's competition-winning designs, including the Reception Pavilion of Quebec's National Assembly (recognized with a Canadian Architect Award of Excellence in 2016), demonstrate their ability to navigate the intersection of historic context and contemporary architectural expression—balancing civic presence with human-scale spatial experiences that have defined GLCRM's practice philosophy since its inception.
10456 m²
魁北克市,加拿大
2024




























