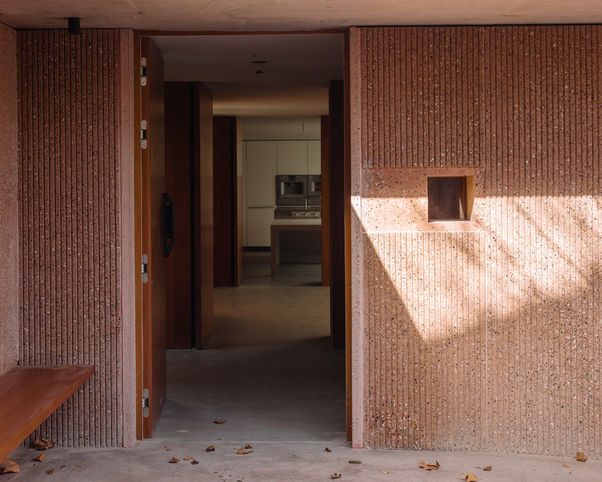
M住宅
左通右达建筑工作室
项目名称: M住宅
地点:北京,中国
设计团队:左通右达建筑工作室
建筑面积:600 m²
竣工时间:2025年
摄影:朱雨濛
设计特色:
项目 - 左通右达建筑工作室重新构想了一座场地现状受限的北京住宅,创造出M住宅——这是一次水平扩展的杰作实践,将黑暗转化为渐变的光线。该项目位于北京东部,于2025年竣工,面积600平方米,直面高墙围合带来的挑战,此前大部分生活空间都被困在阴影中。
项目的天才之处在于拒绝垂直限制,转而采用水平分层策略。主持建筑师王旎没有与既有约束对抗,而是精心编排了五个不同尺度的庭院,它们既是视觉目的地,也是流线节点。这创造了建筑师所描述的"空间之间的视觉连接"——让家庭成员在保持私密性的同时,能够在整个住宅中保持视线联系。
设计直接回应了业主对于低层建筑、树影过滤的光线和水磨石地面的世代记忆。这些怀旧元素通过当代材料重新诠释,最引人注目的是定制的有色混凝土,采用粗骨料浇筑成垂直肋状梯形板,规格为900x2200毫米的预制板。这些预制构件在室内外空间之间创造了触觉连续性。
M住宅的空间策略将传统四合院类型学转化为更具动态性的形式。多重庭院——从前院到屋顶露台——捕捉自然光的日常变化,同时创造建筑师所称的"故意留出的空隙",允许在区域间产生窥视关系。这种多孔性放大了超越物理约束的感知尺度。
结果是建筑作为情感考古学——每个空间都在不需要身体移动的情况下揭示新的视角。光线成为主要的组织元素,从黑暗通过渐变的灰色过渡到明亮的庭院时刻,创造了建筑师所描述的"循环体验",映射着多代同堂家庭生活的节奏。
设计团队 - 由建筑师王旎于2013年创立的左通右达建筑工作室,已成为中国当代建筑实践的先锋力量,始终致力于将东方哲学原理与西方现代主义理念相融合。工作室位于北京朝阳区,已确立其作为综合设计咨询机构的地位,在中国各主要都市中心提供建筑、室内、景观、家具及装置等全方位专业设计服务。
王旎,1984年出生于成都,通过在澳大利亚悉尼大学获得建筑学本科及硕士学位的国际教育背景,为其实践带来了国际化视野。工作室名称源于中国古典文献《千字文》,体现了其通过全面理解实现平衡的基础哲学——这一原理在其整体设计方法论中得以体现。
工作室的设计理念专注于提取日常之美,并将其转化为当代通感体验,探索东西方文明如何启发现代生活方式实践。这一方法孕育了包括雄安华润大学总部、W之家、Apartment 55和犬之家在内的重要项目,展现了从机构建筑群到私密住宅干预等不同类型的设计多样性。
左通右达建筑工作室在《安邸AD》中国AD100榜单中的持续入选(2015、2017、2019、2023年),彰显了其对中国不断发展的建筑话语的贡献,确立其作为当代空间实践思想领袖的地位——既尊重文化传承,又拥抱前瞻性设计方法论。
Project Name: House M
Location: Beijing, China
Design Team: Atelier About Architecture
Total Floor Area: 600 m²
Completion: 2025
Photography: Yumeng Zhu
Feature:
Project - Atelier About Architecture created House M in eastern Beijing, a multi-story residence that thoughtfully responds to the homeowner's deeply embedded memories of home—low-rise buildings, windows opening directly onto greenery, sunlight with towering bookshelves, dark terrazzo floors, and flickering shadows of trees on red brick walls. These generational image memories have crystallized into the family's character, establishing an emotional and nostalgic foundation for this 600-square-meter architectural space—a unique temperament weaving together the new and the old.
The project's most distinctive design feature lies in its innovative response to existing site constraints. The original building was enclosed by high walls with a central courtyard serving as the sole light source, trapping most interior spaces in shadow. Facing vertical development limitations, the architects employed a horizontal layering strategy, introducing five courtyards of varying scales.
Atelier About Architecture's design philosophy centers on establishing "a new spatial system submerged beneath tall enclosing walls." Both large and small courtyards can be viewed and traversed, creating visual connections between different spatial units regardless of one's position, perfectly echoing the daily life of a multigenerational household. Spaces interconnect in myriad ways, with intentional gaps left between zones to allow glimpses across them, enabling the eye to continuously capture new information while wandering.
The project's core highlight lies in its masterful manipulation of light. By altering spatial configurations and window orientations to guide light, the residence creates spatial experiences that capture the continuous daily changes of natural light. Front yard, side yard, terraces, rooftop, and atriums each correspond to different aspects of daily life, collectively offering rich plays of light and shadow. The spatial porosity between multiple courtyards amplifies visual perception beyond physical constraints, transforming darkness into gradations of shifting grays.
In material selection, the architects categorized and synthesized the natural aging of original building materials, creating customized materials for the residence—pigmented concrete with coarse aggregate, cast into vertically ridged trapezoidal shapes prefabricated as 900x2200mm dry-hung panels. The roof utilizes natural titanium zinc metal roofing, connecting to terraces with integrally cast fine terrazzo flooring. These constructions and materials weave together to form physical experiences that permeate both interior and exterior spaces.
By combining cultural memory, emotional retrospection, and contemporary architectural design, Atelier About Architecture created a modern sanctuary that transcends traditional residential functions, authentically expressing an architectural reflection on individual emotion and memory.
Design Team - Founded in 2013 by architect Wang Ni, Atelier About Architecture has emerged as a pioneering force in contemporary Chinese architectural practice, consistently bridging Eastern philosophical principles with Western modernist sensibilities. Based in Beijing's Chaoyang District, the firm has established itself as a comprehensive design consultancy offering architectural, interior, landscape, furniture, and installation services across China's major metropolitan centers.
Wang Ni, born in Chengdu in 1984, brings international perspective to her practice through her architectural education at the University of Sydney, where she earned both bachelor's and master's degrees. The studio's name, derived from the classical Chinese text "Thousand Character Classic," reflects its foundational philosophy of achieving balance through comprehensive understanding—a principle that manifests in their holistic design methodology.
The firm's design philosophy centers on extracting quotidian beauty and transforming it into synesthetic contemporary experiences, exploring how Eastern and Western civilizations inform modern lifestyle practices. This approach has yielded notable projects including China Resources University headquarters in Xiong'an, W House, Apartment 55, and The Dog House, demonstrating versatility across typologies from institutional complexes to intimate residential interventions.
Atelier About Architecture's consistent recognition in Architectural Digest China's AD100 listings (2015, 2017, 2019, 2023) underscores their contribution to China's evolving architectural discourse, positioning them as thought leaders in contemporary spatial practice that honors cultural heritage while embracing progressive design methodologies.
600 m²
北京,中国
2025




























