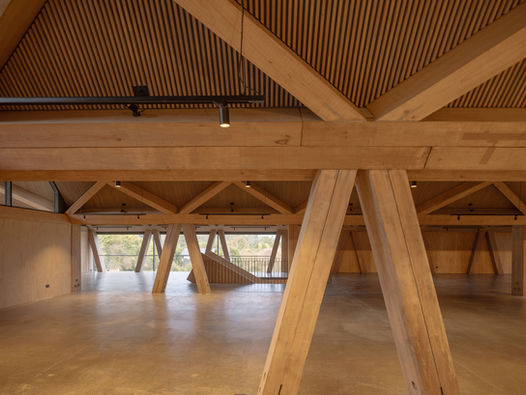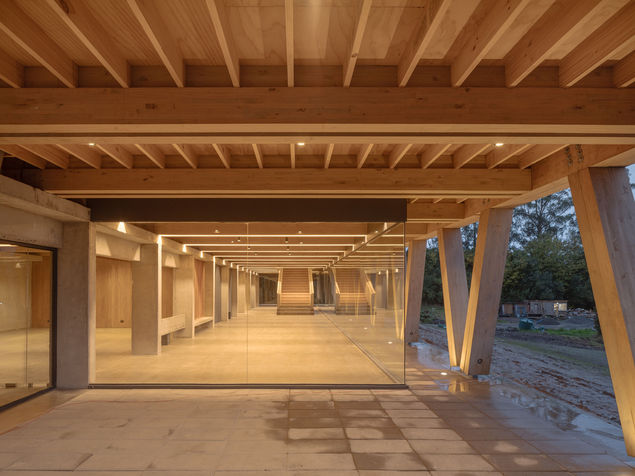
Mumo摩托车博物馆
DRAA
项目名称: Mumo摩托车博物馆
地点:奥克塔伊港,智利
设计团队:DRAA
建筑面积:1200 m²
竣工时间:2024年
摄影:马科斯·泽格斯
设计特色:
项目 - 智利建筑工作室DRAA在奥克塔伊港完成了一座引人注目的木构博物馆,通过创新的结构设计和周到的场地整合来颂扬该国丰富的摩托车文化遗产。Mumo摩托车博物馆收藏着智利最大规模的企业化时代之前的复古摩托车藏品,彰显了传统工艺与当代工程技术的完美结合。
博物馆战略性地坐落在传奇的泛美公路沿线,毗邻阿根廷边境,这座面积1200平方米的建筑捕捉了摩托车文化的浪漫精神,同时向该地区的德国殖民遗产致敬。建筑最显著的特色在于其三个错落有致的木结构展馆,每个展馆都采用CNC加工的层压智利松木建造,并架设在沿自然坡地向朗基韦湖延伸的阶梯式混凝土基座上。
DRAA巧妙的结构解决方案消除了传统支撑柱对展览空间的阻碍。建筑师采用成对编织木梁,将每个屋顶面转化为刚性隔膜,通过巧妙伪装成天窗的钢环相互连接。这种结构诗学让自然光线洋溢展厅,同时保持了展示数百辆摩托车所必需的开放式布局灵活性。
博物馆外立面采用热处理智利松木包覆,营造出单色木质外壳,在智利南部气候中优雅地自然风化。分割而连续的展览空间在参观路径中创造了自然的停顿,避免疲劳感的同时让每辆摩托车的独特故事在更广阔的策展叙事中闪闪发光。
最值得注意的是,该项目通过用精密的Rothoblaas工程螺钉替代复杂的金属扣板,推进了木构建筑技术,展示了当代创新如何在尊重传统建造方法的同时推动木构建筑可能性的边界。
设计团队 - DRAA(Del Río Arquitectos Asociados)由建筑学硕士尼古拉斯·德尔里奥·洛佩兹于2012年在智利圣地亚哥创立,已确立其在当代拉丁美洲建筑领域的领军地位。在创始合伙人德尔里奥·洛佩兹(智利天主教大学2001年毕业,牛津布鲁克斯大学2011年硕士)和总监费利佩·卡穆斯·达维拉(智利天主教大学2007年毕业)的协作领导下,该事务所培养了严谨的设计方法论,优先考虑综合细部设计和材料完整性。
DRAA的建筑哲学专注于对多样化建筑类型学的深入研究,特别强调构造表达和结构创新。事务所的方法综合了比例分析、材料性研究和能效策略,创造出在技术性能和空间体验方面都有所突破的场所响应式建筑。这种跨学科方法论使该事务所在过去十二年中处于智利建筑话语的前沿。
工作室对研究驱动设计的承诺在其对木构建筑技术的系统性探索中得到体现,最近在Mumo摩托车博物馆项目中展现得淋漓尽致。在此项目中,DRAA对CNC制造层压木材装配系统和工程连接体系的掌握,充分体现了其在推进材料边界的同时尊重地域建造传统的执着追求。
DRAA在圣地亚哥和弗鲁蒂亚尔设有办公室,维持着由国际合作者组成的充满活力的团队,为事务所不断演进的设计话语做出贡献。这种协作结构使该事务所能够以本土敏感性和全球意识来应对复杂的建筑挑战,确立了DRAA作为智利乃至更广范围内当代建筑创作重要贡献者的地位。
Project Name: Mumo Museum of Motorcycles
Location: Puerto Octay, Chile
Design Team: DRAA
Total Floor Area: 1200 m²
Completion: 2024
Photography: Marcos Zegers
Feature:
Project - DRAA reimagined cultural exhibition space in southern Chile, creating the Mumo Museum of Motorcycles——a masterpiece practice in timber construction that transforms traditional craftsmanship into contemporary structural innovation. Located in Puerto Octay and completed in 2024, this 1200-square-meter project directly addresses the challenge of housing the country's largest collection of pre-corporate era vintage motorcycles while responding to the romantic cultural context along the Pan-American Highway.
The project's genius lies in rejecting the enclosed forms of traditional museums, instead adopting a strategy of three staggered wooden pavilions. Lead architects Nicolás del Río and Felipe Camus chose not to fight against the site's slope, but carefully orchestrated exhibition spaces elevated on stepped concrete plinths that serve as both independent narrative units and continuous circulation flows. This creates what the architects describe as "segmented yet undivided exhibition halls"——allowing visitors to experience necessary narrative pauses within a continuous spatial experience.
The design directly responds to the client's request for architecture rooted in local tradition, inheriting the legacy of German colonization in southern Chile from the mid-19th century. These historical elements are reinterpreted through contemporary timber construction techniques, most notably CNC-machined laminated pino insigne components that employ woven wooden beam systems to transform each roof plane into rigid diaphragms. These structural elements connect through steel rings disguised as skylights, creating structural poetry that bridges interior and exterior spaces.
The Mumo Museum's spatial strategy transforms traditional exhibition typologies into more flexible forms. Multiple pavilions——from ground-level service spaces to elevated exhibition halls——capture spectacular views of Lake Llanquihue and Osorno Volcano while creating what the architects call "column-free exhibition spaces" that allow hundreds of motorcycles to be displayed freely. This structural innovation amplifies display possibilities beyond traditional museum constraints.
The result is architecture as technological heritage——every construction detail reveals the technological distance between the original German settlers and contemporary Chilean society. Thermally treated pino insigne exterior cladding becomes the primary material expression, transitioning from natural wood tones through weathering processes to silver-gray surfaces, creating what the architects describe as "wooden buildings clad in wood"——a pure construction logic that maps the temporal layers of regional architectural culture.
Design Team - Founded in 2012 by architect Nicolás del Río López in Santiago, Chile, DRAA has emerged as a pioneering force in contemporary Latin American architectural practice, consistently bridging rigorous design methodology with material innovation technologies. With offices in Santiago and Frutillar, the firm has established itself as a comprehensive architectural consultancy providing professional design services across diverse building typologies throughout Chile and the broader Latin American region.
Del Río López, a graduate of Pontificia Universidad Católica de Chile (2001) with a Master's degree from Oxford Brookes University (2011), co-leads the practice with director Felipe Camus Dávila (PUC 2007), bringing international academic background to their work. The DRAA name reflects Del Río Arquitectos Asociados' foundational philosophy of achieving design excellence through collaboration——a principle that manifests throughout their comprehensive project methodology.
The firm's design philosophy centers on thorough investigation of diverse building typologies, with particular emphasis on the outcomes of tectonic expression and structural innovation. This approach synthesizes proportional analysis, tectonics and structure, and responsible crossover with materials and energy efficiency, yielding significant works from timber museums to residential projects that demonstrate continuous advancement of contemporary architectural technical boundaries.
DRAA's mastery of CNC-manufactured timber construction technologies and engineered connection systems, along with applications of advanced construction techniques such as Rothoblaas engineered screws, underscores their contribution to Chile's evolving architectural discourse, positioning them as thought leaders in contemporary material innovation practice——honoring regional construction traditions while embracing progressive technological methodologies.
1200 m²
奥克塔伊港,智利
2024




























