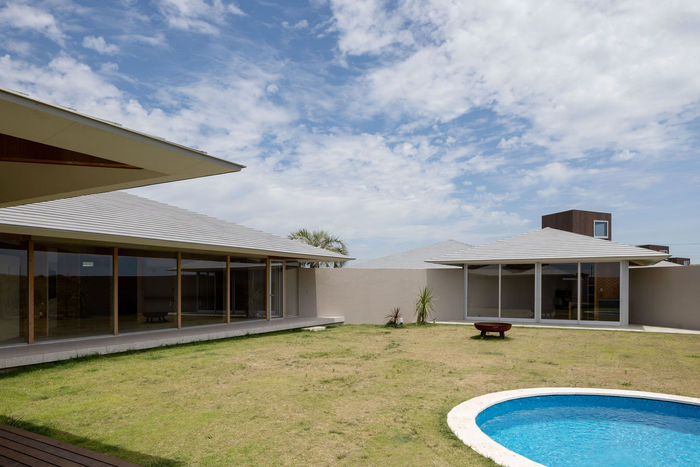
Nagarami Resort Sosa
篠崎弘之建筑设计事务所
项目名称:NAGARAMI RESORT SOSA
地点:千叶县匝瑳市,日本
设计团队:篠崎弘之建筑设计事务所
建筑面积:476.48 m²
完成时间:2024
摄影:中村絵,篠崎弘之建筑设计事务所
设计特色:
项目 - 位于日本千叶县匝瑳市的沙丘背后,NAGARAMI RESORT SOSA是由篠崎弘之建筑设计事务所设计的一个创新型酒店项目。这个476.48平方米的度假区项目成为了注重环境融合设计的杰出范例,既尊重原始自然景观,又创造了独特的建筑体验。
该项目最独特的特点是其"十字墙"系统,巧妙地将1.2公顷的广阔土地分割成不同的区域,而不是追求传统的高层建筑以获取海景视野。这个精心设计的十字形墙体创造了一系列大小不一、开放程度各异的庭院空间,使访客能够在沙地、空旷天空和原野的简朴环境中感受原始的丰富性。
建筑的屋顶设计同样引人注目,方形屋顶被放置在十字墙的交叉点上,形成了内部、半外部和外部空间的精妙划分。这种设计反映了项目将现代建筑语言与自然环境深度融合的目标。
最具创新性的是度假村的空间组织方式,每个区域包含一个主建筑、两个附属建筑、四个庭院和七个房间,总共分为四个主要区块。这种布局既确保了酒店所需的隐私,同时又创造了一种微妙的共享体验,让不同的访客能够共同感受相同的自然环境。
通过这些创新元素,设计团队打造了一个引导访客以十字墙为参考点,在不同时间、不同方位间移动,感受自然变化的独特环境。NAGARAMI RESORT SOSA超越了传统度假酒店的角色,成为一个真正的环境媒介——一个使人们能够深刻感受大地时间和风景的场所,既尊重当下又连接永恒。
团队 - 篠崎弘之建筑设计事务所成立于2009年,是一家以东京为基地的建筑设计事务所,由主创建筑师篠崎弘之在东京艺术大学完成学业并在伊东丰雄建筑事务所积累经验后创立。
事务所的方法论围绕空间清晰性、材料诚实性以及对建筑形式与人类体验之间关系的深刻理解。在篠崎弘之的领导下,现任设计团队——包括增田裕树、谷拓也和Frans Jonathan等核心成员——不断推动当代日本建筑的边界。
事务所的作品集展示了非凡的多样性,涵盖住宅、商业、文化和教育类型。像NAGARAMI RESORT SOSA这样的项目展示了事务所对空间、光线和形式的精湛操控能力,其设计既具有严格的理性规划方法,又能产生富有诗意的空间构成。
自成立以来的十多年里,篠崎弘之建筑设计事务所已获得多项荣誉,包括栃木县马罗尼埃建筑大奖(2020)和东京建筑师协会住宅建筑奖(2013)等。该事务所继续推进其"为所有人服务的建筑"愿景,通过精确、深思熟虑的设计创造提升日常人类体验的空间。
Project Name: NAGARAMI RESORT SOSA
Location: Sosa City, Chiba Prefecture, Japan
Design Team: Hiroyuki Shinozaki & Associates, Architects
Total Floor Area: 476.48 m²
Completion: 2024
Photography: Nakamura E, Hiroyuki Shinozaki & Associates
Feature:
Project - Situated behind sand dunes in Japan's Chiba Prefecture, NAGARAMI RESORT SOSA by Hiroyuki Shinozaki & Associates, Architects represents an innovative hospitality concept. This 476.48-square-meter resort development emerges as a compelling example of contextually responsive design that honors the primordial landscape while creating a distinctive architectural experience.
The project's most distinctive feature is its "cruciform wall" system, which ingeniously divides the vast 1.2-hectare site into different zones rather than pursuing conventional high-rise construction to capture ocean views. This thoughtfully designed cross-shaped wall arrangement creates a series of gardens varying in size and degree of openness, enabling visitors to experience the primordial richness within the austere environment of sand, open sky, and wilderness.
The roof design is equally remarkable, with square roofs positioned at wall intersections creating sophisticated divisions between interior, semi-exterior, and exterior spaces. This design reflects the project's goal of deeply integrating modern architectural language with the natural environment.
Perhaps most innovative is the resort's spatial organization, with each area comprising one main building, two ancillary buildings, four gardens, and seven rooms, divided into four primary zones. This arrangement ensures the privacy required of a hotel while simultaneously creating a subtle shared experience, allowing different visitors to collectively experience the same natural phenomena.
Through these innovative elements, the design team has crafted a unique environment that guides visitors to move between different times and orientations using the cruciform walls as reference points, experiencing the changing nature. NAGARAMI RESORT SOSA transcends its role as a conventional resort facility to become a genuine environmental mediator—a place that enables people to deeply sense the temporality and landscape of the earth, honoring the present while connecting to the eternal.
Design Team - Hiroyuki Shinozaki & Associates, Architects was founded in 2009 as a Tokyo-based architectural practice by principal architect Hiroyuki Shinozaki, after completing his education at Tokyo University of the Arts and gaining experience at Toyo Ito & Associates.
The firm's methodology centers on spatial clarity, material honesty, and a profound understanding of the relationship between built form and human experience. Under Shinozaki's leadership, the current design team—including key members Yuki Masuda, Takuya Tani, and Frans Jonathan—continues to push the boundaries of contemporary Japanese architecture.
The practice's portfolio demonstrates remarkable versatility, encompassing residential, commercial, cultural, and educational typologies. Projects like NAGARAMI RESORT SOSA exemplify the firm's masterful manipulation of space, light, and form, with designs characterized by rigorously rational planning methodologies that nonetheless yield poetic spatial compositions.
In over a decade since its inception, Hiroyuki Shinozaki & Associates has received numerous accolades, including the Maronie Architecture Grand Prize of Tochigi Prefecture (2020) and the Tokyo Architects Association Housing Architecture Award (2013). The firm continues to advance its vision of "architecture for all," creating spaces that elevate everyday human experience through precise, thoughtful design.
476.48 m²
千叶县匝瑳市,日本
2024



























