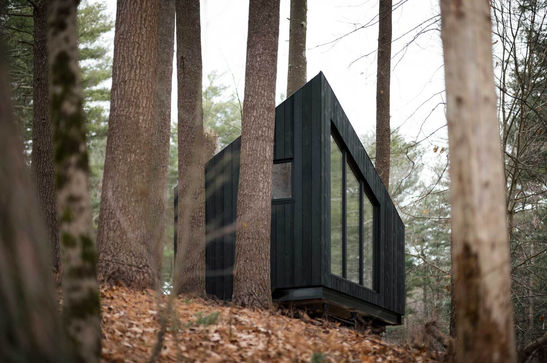
Niwa小屋
Koto
项目名称: Niwa小屋
地点:波士顿,美国
设计团队:Koto
建筑面积:375 ft²
完成时间:2025
摄影:Edvinas Bruzas, Joanna Kossak, Simon Bevan, Olco Studios
设计特色:
项目 - 作为模块化设计的巧妙演变,建筑工作室Koto推出了Niwa小屋系列——一种将斯堪的纳维亚简约风格与日式宁静融为一体的精致度假设计产品。这些375平方英尺的紧凑结构代表了预制建筑的重大进步。
波士顿的首个安装项目展示了该概念的核心创新:通过标准集装箱运送的完整小屋组件,可在现场组装,对环境的干扰最小。优雅地坐落在林地斜坡上,这座小屋建立了设计师所称的"建筑与自然之间的亲密对话"——这是Koto设计理念的标志。
材料在Niwa体验中扮演着至关重要的角色,FSC认证的木材和经过热处理的外墙板不仅仅是因为可持续性而被选择,更是因为它们能够随着时间推移而优雅风化。大面积的玻璃元素消除了室内外之间的传统界限,创造出充满光线的庇护所,框住周围的自然环境。
使Niwa区别于传统预制解决方案的是其非凡的多功能性。该系统轻量化、精确工程化的组件消除了安装过程中对重型机械的需求,使其在生态敏感地区或城市填充项目中特别有价值,而在这些地方传统建筑往往存在问题。
Koto设计团队创造了一个适应多种功能的灵活系统——从创意工作室到客房或健康度假场所。每个小屋可以独立运行或与其他小屋以多种配置连接,而精心策划的室内装饰确保每个结构都保持Koto标志性的美学一致性。
Niwa系列成为当代建筑实践的重要贡献——一个使人们能够更广泛地获得深思熟虑的设计,同时减少建筑复杂性和环境影响的系统,证明建筑卓越性不必因物流限制而妥协。
团队 - Koto是由Zoe、Johnathon和Theo共同创立的设计工作室,专注于模块化住宅、小屋和雕塑般的小型建筑,每一个都从斯堪的纳维亚设计和文化中汲取灵感。联合创始人Johnathon和Zoë Little从挪威峡湾岸边的生活中回来,对当地美学和环境有了深刻的认识。
随着品牌的发展,Koto开始进一步向日本设计的极简主义世界和他们对社会功能性的关注看齐。这是一直让联合创始人兼建筑师Theo Dales着迷的东西。Koto分享他们对简洁细节的强调,这些细节提供了一种平静感。这种探索帮助Koto的设计发展成为今天经过精心考虑的作品。
Koto是经验丰富的建筑和室内设计专家,创造独特的空间,散发出平静感,用户可以在其中放松和受到启发,同时感受到与大自然的联系。我们的在网和离网碳中和小屋现可在英国、欧洲和美国使用。无论您是想购买现成设计还是委托定制项目,我们的小屋都适合任何场地和预算。
Project Name: Koto Niwa Cabin
Location: Boston, United States
Design Team: Koto
Total Floor Area: 375 ft²
Completion: 2025
Photography: Edvinas Bruzas, Joanna Kossak, Simon Bevan, Olco Studios
Feature:
Project - In a thoughtful evolution of modular design, architecture studio Koto has unveiled the Niwa cabin collection – a sophisticated flatpack system that marries Scandinavian minimalism with Japanese-inspired tranquility. The compact 375-square-foot structures represent a significant advancement in prefabricated architecture, specifically engineered to bring design excellence to previously inaccessible locations.
The pioneering Boston installation demonstrates the concept's core innovation: complete cabin components delivered via standard shipping container and assembled on-site with minimal environmental disruption. Perched elegantly on a woodland slope, the cabin establishes what the designers call "an intimate dialogue between architecture and nature" – a hallmark of Koto's design philosophy.
Materiality plays a crucial role in the Niwa experience, with FSC-certified timber and thermally modified cladding selected not merely for sustainability credentials but for their ability to weather gracefully over time. The generous glazed elements dissolve conventional boundaries between interior and exterior, creating light-filled sanctuaries that frame their natural surroundings.
What distinguishes Niwa from conventional prefabricated solutions is its remarkable versatility. The system's lightweight, precision-engineered components eliminate the need for heavy machinery during installation, making it particularly valuable for ecologically sensitive sites or urban infill projects where traditional construction proves problematic.
Koto's design team, led by Johnathon Little with senior architect Emma Hugh and interior designer Kirstie Little, has created a flexible system adaptable to diverse functions – from creative studios to guest accommodations or wellness retreats. Each cabin can operate independently or connect with others in multiple configurations, while carefully curated interior finishes ensure each structure maintains Koto's signature aesthetic cohesion.
The Niwa collection emerges as a significant contribution to contemporary architectural practice – a system that democratizes access to thoughtful design while reducing construction complexity and environmental impact, proving that architectural excellence need not be compromised by logistical constraints.
Design Team - The Koto studio co-founded by Zoe, Johnathon and Theo design modular houses, cabins and sculptural small buildings, with each one drawing inspiration from Scandinavian design and culture. Co-founders, Johnathon and Zoë Little, returned from living on the shores of Norway's fjords with a deep appreciation of the local aesthetic and environment.
As the brand progressed, Koto began looking further east to the minimalist world of Japanese design and their focus on social functionality. This is something that has always fascinated co-founder and architect Theo Dales. Koto share their emphasis on clean and simple details that provide a sense of calm. This exploration has helped Koto's designs evolve into the carefully-considered works they are today.
As experienced specialists in architecture and interior design, Koto creates unique spaces that exude a sense of calm where users can relax and be inspired, while feeling connected to the great outdoors. Our on and off-grid carbon-neutral cabins are now available in the UK, Europe, and the USA. Whether you're looking to buy off-the-shelf designs or commission a bespoke project, our cabins are suitable for any site and budget.
375 ft²
波士顿,美国
2025




























