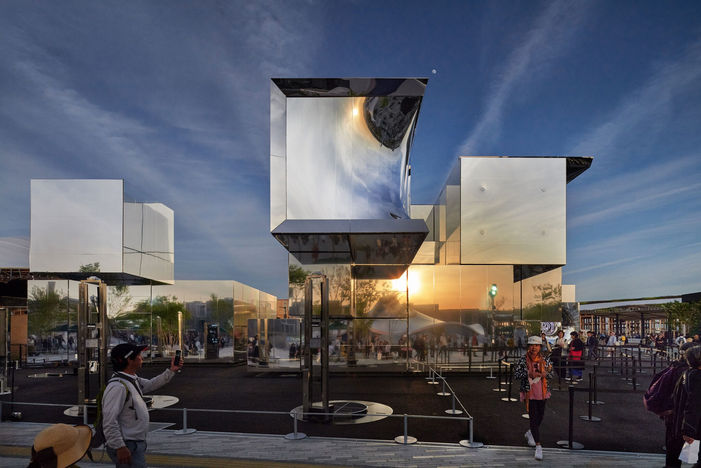
null²
NOIZ
项目名称:null²
地点:大阪,日本
设计团队:NOIZ
建筑面积:655.46 m²
竣工时间:2025年2月
摄影:阿野太⼀、楠瀬友将
设计特色: NOIZ建筑事务所与媒体艺术家落合阳一共同发布了null²展馆,这是2025年大阪关西世博会的突破性建筑作品,通过其革命性的"呼吸"立面和参与式数字设计框架,挑战了传统建筑界限。
以"磨砺生命"为主题,该展馆彻底突破了静态展示空间的概念,其动态外立面由98%反射率的镜面膜构成,随风律动节奏性振荡,创造出不断变化的环境反射万花筒效果。立面的运动通过立方体素模块内战略性布置的机械臂和低音炮进一步增强,产生起伏波浪,将建筑转化为一个活生生的响应式有机体。
展馆最具创新性的特色在于通过基于体素的建筑实现数字-物理一体化——这些立方空间单元借鉴自《我的世界》等游戏和VR环境。这种设计民主化了建筑参与过程,允许访客创造个性化的数字版本展馆,并通过AR技术进行叠加体验,从根本上重新定义了设计师与用户的关系。
建筑由模块化的2米、4米和8米立方框架构成,外覆柔性镜面膜,通过其适应性强、可重新定位的设计体现了可持续性。建筑作为"接空间"发挥功能——这是一个连接虚拟与物理体验的混合领域,访客在其中与数字分身相遇,同时被无数镜面围绕,这些镜面将现实分割并倍增为无限平行世界。
这一建筑实验将null²定位为不仅仅是一个展馆,更是下一代建筑的宣言——一个会呼吸、会响应、会随人类互动而演化的建筑。
设计团队 - 成立于2007年,NOIZ是一家总部设在东京和台北的建筑、室内和研究事务所,以将尖端数字技术与当代建筑实践相结合而著称。在首席执行官酒井康介以及主要合伙人蔡佳萱和顾问丰田启介的领导下,该事务所已确立了其在下一代设计方法论和社会价值创造方面的先锋地位。
这个由十一名建筑师、项目经理和工程师组成的国际多元化团队,专门从事涵盖建筑、室内设计、装置、展览设计、产品开发、虚拟空间建筑和交互环境系统的全面空间设计。NOIZ的跨学科方法涵盖设计开发、商业咨询,以及与艺术家、设计师和工程师在物理和数字领域的协作伙伴关系。
该事务所对建筑创新的承诺通过2025年大阪世博会动态null²展馆等项目得到体现,展现了他们在响应式建筑系统和数字-物理一体化方面的专业能力。NOIZ的作品集体现了他们致力于探索建筑本质价值,同时优先考虑社会合理性和环境影响减少的理念。
近期获得的荣誉包括2022年优良设计奖、日本标识设计奖金奖和红点设计奖,彰显了他们在融合技术进步与建筑敏感性以创造可持续未来环境方面的卓越成就。
Project Name: null²
Location: Osaka, Japan
Design Team: NOIZ
Total Floor Area: 655.46 m²
Completion: February 2025
Photography: Taichi Ano, Tomoyuki Kususe
Feature: NOIZ Architects has unveiled the groundbreaking null² Pavilion at the Osaka-Kansai Expo site, a transformative project that challenges traditional exhibition architecture typology through innovative responsive building approaches. Located in the core area of the 2025 Japan International Exposition venue, this exhibition facility for Yoichi Ochiai's "Polishing Life" theme represents a bold reimagining of architectural regeneration.
The building's most distinctive feature lies in its ingenious integration of traditional craftsmanship with contemporary design concepts, seamlessly transforming voxel-based architectural language into contemporary space that embodies the spirit of "interspace." This design strategy directly responds to the site's inherent futuristic context---through a unified design language that simultaneously respects digital architectural heritage and meets modern functional requirements, challenging conventional exhibition architectural conventions.
Under the leadership of architect Keisuke Toyoda, this project exemplifies the firm's commitment to reinterpreting digital architectural typology, a typology that carries profound technological significance and craft traditions. The pavilion transcends the limitations of typical exhibition architecture, integrating display and experiential functions within a unified programmatic framework, creating spaces that serve visitor needs while promoting cultural experiences.
The interior design creates ethereal visual effects through lighting fixtures crafted using traditional voxel techniques, these luminaires appear to float randomly throughout each floor, both echoing traditional craftsmanship and embodying contemporary spatial aesthetics---elements that are core to both voxel brand identity and digital cultural heritage. This design approach reinforces the building's role as a bridge connecting past and present, tradition and modernity.
The completed 655.46-square-meter pavilion marks a pivotal moment in digital architecture regeneration, while establishing new benchmarks for Japanese historic building preservation and adaptive reuse. The project demonstrates how design can create bold forward-thinking environments while respecting historical context, inspiring the fusion of cultural heritage and innovation.
This architectural achievement positions null² Pavilion as a catalyst for future cultural tourism development, proving that historic buildings can be both functionally sophisticated and aesthetically captivating.
Design Team - NOIZ Architects stands as a distinguished international architectural practice founded by Keisuke Toyoda in 2007, based in Tokyo and Taipei, under the creative direction of the founder, the firm has developed a reputation for pioneering multidisciplinary practice that transcends conventional architectural boundaries. The practice operates on the foundation of "relationships between nature, technology, and human beings," applying rigorous spatial logic within the traditional boundaries of architecture and urbanism.
Currently led by CEO Kosuke Sakai---along with key partners Tsai Jia-Shuan and adviser Keisuke Toyoda---NOIZ Architects maintains active projects across multiple countries worldwide. Under the leadership of the founding partner, the practice has cultivated a distinctive design methodology that seamlessly integrates conceptual rigor with spatial innovation. Their portfolio encompasses numerous landmark projects, including various cultural institutions, exhibition projects, and residential developments among internationally acclaimed architectural works. The firm's experimental approach to architectural design has been exemplified through numerous award-winning projects that have received prestigious international architectural awards.
The firm's design philosophy emphasizes that materiality, environmental integration, and cultural sensitivity are equally important, not rushing to standardized architectural solutions but believing that architecture should be a result of thorough understanding of spatial conditions, cultural contexts, and programmatic requirements. Through in-depth dialogue with clients, they formulate the core elements of the project then offer their expertise to transform creative concepts into architectural reality. NOIZ Architects believes that exceptional design comes from collaboration with specialized consultants and craftsmen, they love to challenge themselves and push the design boundary further, with innovation being the key to maintaining their practice vitality.
Through this thoughtful synthesis of contemporary architectural language, understanding of traditional spatial logic, and avant-garde design approaches, NOIZ Architects has established itself as a significant contributor to international contemporary architectural discourse, creating architectural works that are both rooted in local culture and embrace global design vision. Their work has been recognized with numerous international awards, demonstrating their ability to transform bold conceptual ideas into tangible architectural achievements.
655.46 m²
大阪,日本
2025























