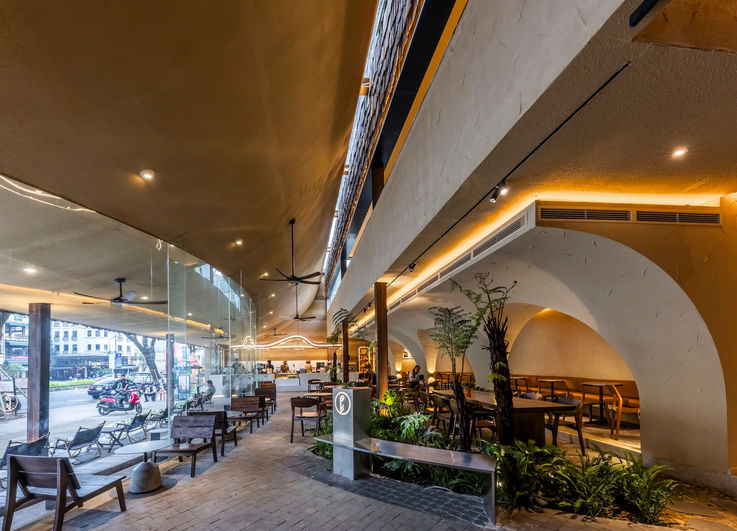
Phe La岘港咖啡馆
6717 Studio
项目名称:Phe La岘港咖啡馆
地点:岘港,越南
设计团队:6717 Studio
建筑面积:300 m²
竣工时间:2023年
摄影:Hiroyuki Oki
设计特色:
项目 - 越南6717工作室通过Phe La岘港咖啡馆创造了传统与现代之间的诗意建筑对话,这座300平方米的茶室通过当代空间设计重新诠释了乌龙茶饮的文化仪式。该项目位于岘港阮文灵街,展示了如何在不失去本质特征的前提下,将本土建筑元素转化为引人注目的当代语言。
设计最引人注目的特色在于其对自然形态的雕塑性诠释——受海浪和越南中部高原标志性坡牟木屋顶启发的流动曲线,创造出富有韵律的建筑叙事,引导着动线和光线的流动。弧形屋顶结构和中央天井作为空间的编排者,通过温和的建筑过渡,无缝连接底层亲密的座位角落与上层宽敞的区域。
6717工作室对光线操控的精湛技艺将室内空间转化为动态雕塑,精心定位的开口、细长窗户和狭窄天窗编排着全天的自然照明。这种实体与虚空的相互作用创造出不断变化的氛围体验,模糊了室内外空间的界限。
材料选择体现了越南丰富的建筑遗产,同时拥抱当代美学。清凉的清化石地面为空间奠定基调,而土色夯土墙与环境节奏共同呼吸。头顶坡牟木的微妙存在营造温暖感,藤编吊灯的柔和光芒缓和了木材与钢制家具的相互作用。
传统元素通过水景和开放式阳台的融入获得当代重新诠释。入口处的倒影池既是降温元素,也是象征性门槛,在城市街景与内部圣殿之间创造出冥想般的停顿。这种对水、光线和天然材料的深思熟虑的整合,使Phe La不仅仅是一间咖啡馆——它成为了对简约、真实以及与自然本质节奏温和重新连接的空间冥想。
设计团队 - 6717 Studio作为一家杰出的多学科设计事务所,位于胡志明市,自2010年代初成立以来专业从事建筑设计、室内设计和土木建设。在首席建筑师黎越辉(Le Viet Hoi)的领导下,该事务所培养了独特的设计理念,将越南本土传统与当代建筑语言无缝融合,创造出空间精致且文化共鸣的建筑环境。
工作室的设计卓越性通过享有盛誉的国内外奖项得到持续认可。其住宅设计专长凭借Khánh House项目荣获2018年国家建筑奖单户住宅类别铜奖,而其酒店设计实力则凭借Hoi An Ơi Villa项目获得2021年国家建筑奖酒店度假村类别铜奖。该事务所在度假建筑方面的创新方法进一步获得2021年科勒大胆设计奖旅游度假村类别的认可,获奖项目为Trúc Lâm Anh Retreat。
6717 Studio的建筑方法论展现了对气候响应性、材料真实性和空间连续性的精深理解。其项目持续展现精湛的光线操控、自然元素的深思熟虑整合,以及尊重当地建造传统同时拥抱前瞻设计原则的语境敏感性。该事务所的项目组合涵盖住宅、酒店和商业建筑类型,每个项目都具有细致入微的细节关注、可持续设计策略和创新结构解决方案等特点,有效应对越南独特的热带气候和文化背景。
该事务所的设计思维围绕着对传统与现代平衡的探索,从项目的开始到结束都寻找文化传承与当代创新的交汇点。通过建筑设计、室内设计和土木建设等综合专业服务,6717 Studio致力于通过创新设计实践展现越南建筑的深厚文化底蕴与当代设计的无限可能,在国际舞台上彰显越南建筑的独特魅力与创新精神。
Project Name: Phe La Da Nang Cafe
Location: Da Nang, Vietnam
Design Team: 6717 Studio
Total Floor Area: 300 m²
Completion: 2023
Photography: Hiroyuki Oki
Feature:
Project - Vietnamese architecture studio 6717 Studio completed the Phe La Da Nang Cafe project on Nguyen Van Linh Street in Da Nang, creating a harmonious 300-square-meter tea house that seamlessly blends modern architectural language with traditional Vietnamese architectural elements, elevating the cultural ritual of Oolong tea drinking into a contemporary spatial experience. More than just a popular spot for Oolong tea, this tea house offers a unique and tranquil experience that brings guests closer to nature.
The project's most compelling design feature lies in its sculptural interpretation of natural forms------the architects masterfully drew inspiration from ocean waves and the iconic Pomu wood roofs of Vietnam's Central Highlands, defining an architectural language characterized by soft, flowing curves that evoke a sense of calm and fluidity. The large sweeping roof and central atrium not only serve functional purposes but also create a gentle architectural transition between the ground floor and the upper level. These curves act as spatial bridges, seamlessly connecting intimate ground-floor nooks with the airy expanses above.
Architectural forms here are more than structural------they guide light like a sculptor shapes form. Carefully curated openings allow natural light to flow in through slender windows and narrow skylights, blurring the boundaries between inside and out. In this dialogue between solid and void, light and material, the architecture becomes an exploration of space, time, and perception.
Most striking is the building's material expression strategy, though modern in silhouette, the space is grounded in raw, sensory materials: cool Thanh Hoa stone underfoot, earth-toned rammed earth walls that breathe with the environment, and the subtle scent of Pomu wood overhead. The interplay between wood and steel furnishings, softened by the gentle glow of rattan pendant lights, creates a mood that is both peaceful and inviting, a place where authentic city and simplicity feel refreshingly new yet comfortingly familiar.
Traditional Vietnamese architectural elements such as water ponds and open verandas have been reinterpreted with restraint and grace. The veranda acts as a threshold extending the interior into the urban fabric while welcoming the outdoors inward. Meanwhile, the calm reflecting pool at the entrance does more than cool the air; it marks a symbolic boundary, a serene pause between the vibrant city and the introspective sanctuary within. Light is a central protagonist in the design of Phe La. Subtle LED lighting enhances the natural textures of the walls and furnishings, creating a poetic contrast of brightness and shadow, of nature and craft.
Design Team - 6717 Studio stands as a distinguished multidisciplinary practice located in Ho Chi Minh City, specializing in architectural design, interior design, and civil construction since its establishment in the early 2010s. Under the leadership of Principal Architect Le Viet Hoi, the firm has cultivated a distinctive design philosophy that seamlessly integrates Vietnamese vernacular traditions with contemporary architectural language, creating spatially sophisticated and culturally resonant built environments.
The studio's design excellence has been consistently recognized through prestigious national and international accolades. Their residential expertise garnered the National Architecture Award 2018 Bronze Award in the single-family house category for Khánh House, while their hospitality design prowess earned the National Architecture Award 2021 Bronze Award in the hotel and resort category for Hoi An Ơi Villa. The firm's innovative approach to retreat architecture was further acknowledged with the KOHLER Bold Design Award 2021 in the tourism-resort category for Trúc Lâm Anh Retreat.
6717 Studio's architectural methodology demonstrates a sophisticated understanding of climatic responsiveness, material authenticity, and spatial continuity. Their projects consistently exhibit masterful light manipulation, thoughtful integration of natural elements, and contextual sensitivity that respects local building traditions while embracing progressive design principles. The practice's portfolio spans residential, hospitality, and commercial typologies, each characterized by meticulous attention to detail, sustainable design strategies, and innovative structural solutions that address Vietnam's unique tropical climate and cultural context.
The practice's design thinking revolves around exploring the balance between tradition and modernity, seeking intersection points of cultural heritage and contemporary innovation from the beginning to the end of projects. Through comprehensive professional services including architectural design, interior design, and civil construction, 6717 Studio is committed to showcasing the profound cultural foundation of Vietnamese architecture and the infinite possibilities of contemporary design through innovative design practices, demonstrating the unique charm and innovative spirit of Vietnamese architecture on the international stage.
300 m²
岘港,越南
2023




























