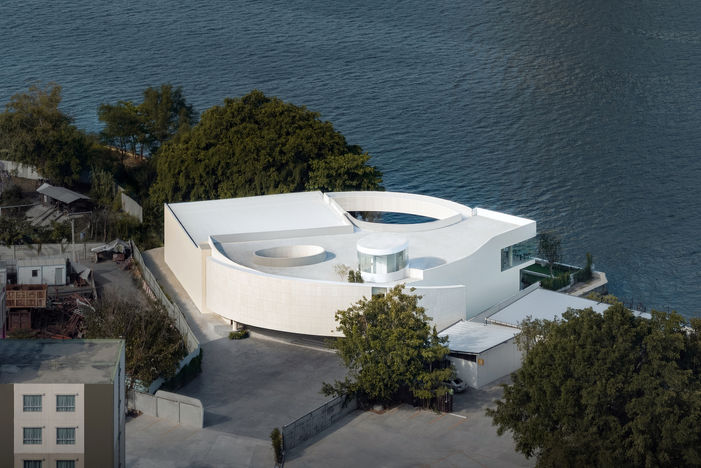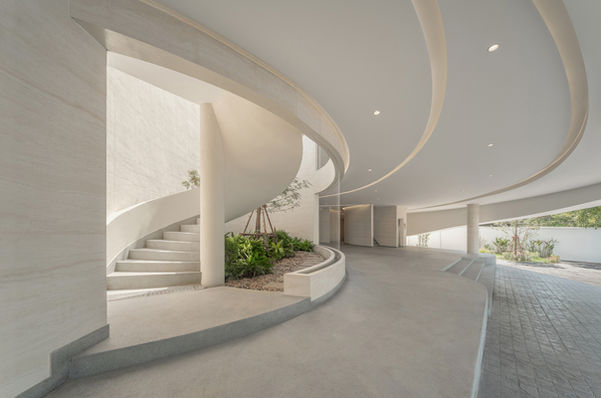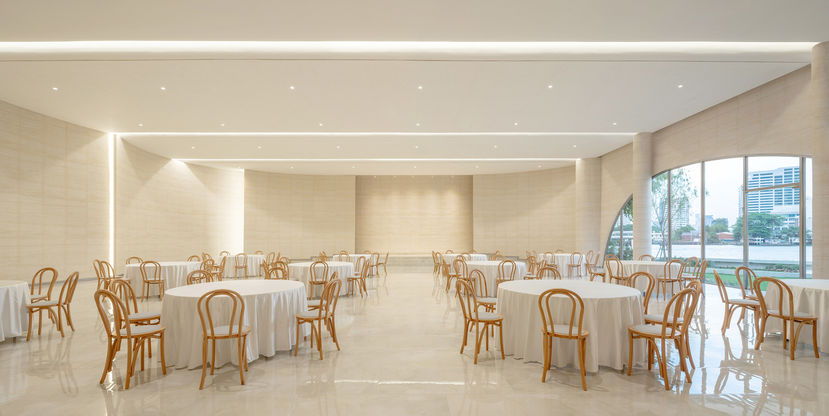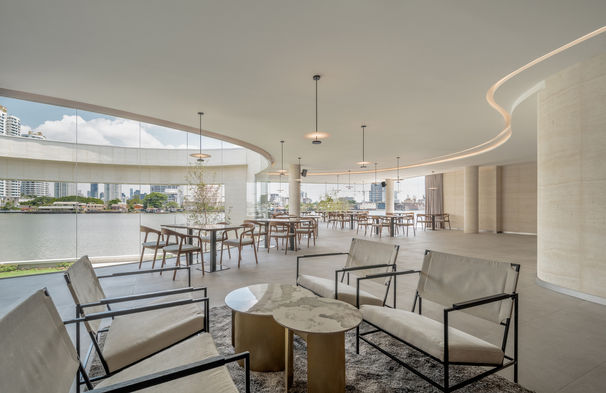
Rarin婚礼场地
ASWA建筑事务所
项目名称: Rarin婚礼场地
地点:曼谷,泰国
设计团队:ASWA建筑事务所
建筑面积:2000 m²
完成时间:2025
摄影:SkyGround architectural film & photography
设计特色:
项目 - 总部位于曼谷的建筑工作室ASWA完成了一座引人注目的滨河婚礼场地,将象征性的婚戒转化为一种精致的建筑声明。2000平方米的Rarin婚礼场地坐落于湄南河(昭披耶河)畔,通过其独特的圆形设计为婚礼空间提供了当代诠释。
"圆形设计不仅仅是美学考量——它代表着婚姻的永恒纽带,"设计团队解释道,"我们希望创造一个空间,让这种象征主义在客人穿行于交织的庭院时得到实体体验。"
建筑流畅连续的曲线创造了两个相互连接的圆形庭院,它们服务于不同功能,同时保持视觉上的统一。抵达时,访客会遇到一个被自然光充满的封闭椭圆形庭院,光线从戏剧性的通顶中庭倾泻而下——这一空间揭示的瞬间奠定了场地的氛围特质。
一座雕塑般的螺旋楼梯成为这个入口庭院的焦点,引领至二楼的订婚空间和一个可重新配置用于活动的80座餐厅。这一上层空间拥有令人印象深刻的湄南河180度全景视野,将私密的室内体验与曼谷标志性的水道相连接。
一层环形的流线设计通过微妙照明的路径引导客人走向主庆典大厅,平衡了宽敞与亲密的氛围。在后方,一个宽敞的户外庭院配以柔和的景观设计,为在开阔天空下举行的典礼或招待会提供多功能性。
该场地于2025年完工,今年晚些时候将增设屋顶酒吧,完善ASWA对全方位庆典空间的愿景,让客人从婚礼仪式到派对庆祝,全程体验统一的建筑概念,通过精心安排的空间序列和象征性设计提升婚礼体验。
团队 - ASWA(Architectural Studio of Work - Aholic)由Phuttipan Aswakool和Chotiros Techamongklapiwat于2013年创立,总部位于曼谷,已迅速确立自己作为概念最严谨的设计事务所之一的地位。该工作室采用现象学方法,优先考虑材料性、形式与自然光线的相互作用,以创造对环境语境敏感回应的空间动态环境。
在Phuttipan Aswakool(1982年生于曼谷,2005年毕业于朱拉隆功大学,2008年毕业于纽约哥伦比亚大学)和Chotiros Techamongklapiwat(1986年生于曼谷,2009年毕业于朱拉隆功大学)的领导下,ASWA开发了一种独特的设计方法论,始于详尽的场地分析。这一语境基础塑造了他们的建筑词汇,形成了以构造清晰性和功能创新为特征的项目。
该事务所的方法以其在材料、建筑形式和内部空间特性方面的实验精神而独树一帜,这些特性与自然光的使用保持平衡。对于ASWA来说,设计源于对每个项目周围环境的深入分析,然后转化为其建筑语言。
工作室继续突破传统类型学边界,通过其以研究为导向的设计过程和材料实验,确立了自身作为泰国当代建筑话语的重要贡献者地位。
Project Name: Rarin Wedding Venue
Location: Bangkok, Thailand
Design Team: ASWA
Total Floor Area: 2000 m²
Completion: 2025
Photography: SkyGround architectural film & photography
Feature:
Project - The riverside wedding venue, The Rarin, designed by ASWA, features a distinctive round architectural design that beautifully symbolizes the unity and harmony of a wedding ring. The exterior showcases smooth, flowing curves, creating a striking visual impact while evoking a sense of continuity. These curves seamlessly connect two intricately entwined courtyards, serving as picturesque frames for the venue.
Upon arrival, guests enter through the grand main entrance and are greeted by the warm embrace of an elegant, enclosed oval courtyard. This inviting sanctuary is bathed in natural sunlight, streaming through the expansive void that stretches from the ground to the sky, creating an uplifting and serene atmosphere. The brilliant illumination enhances the venue's beauty and invites guests to pause and appreciate their surroundings.
Centrally located within the courtyard, a magnificent spiral staircase gracefully ascends to the second floor. This courtyard is a captivating focal point with its intricate design and as a practical passageway, effortlessly guiding visitors to the upper levels for additional festivities or quiet moments in the engagement space. Adjacent to the engagement room is an 80-seat restaurant, which can be converted into additional event space, offering a stunning 180-degree panoramic view of the Chao Phraya River.
On the ground level, guests navigate through the ring-shaped entrance, guided by a pattern of ceiling lighting that subtly illuminates the path toward the main hall. The hall's design is spacious and enchanting, providing ample room for dining and dancing while maintaining an intimate atmosphere that makes each celebration feel unique and special. At the venue's rear lies a generously proportioned outdoor courtyard, a stunning setting that can host beautiful ceremonies or elegant receptions under the open sky. This space, enhanced by soft lawn landscaping and thoughtfully placed seating, complements the interior's charm, seamlessly transitioning from indoor elegance to outdoor allure. Meanwhile, the rooftop plans to complete the after-party rooftop bar, which is expected to be completed at the end of 2025.
The shape and space of this wedding venue have been meticulously crafted with love and intention, ensuring that each couple's experience is as comfortable and memorable as possible. From its symbolic architectural form, the wedding ring, to its spacious space, this venue serves as a sanctuary for celebrating love, where every corner invites joy and connection among family and friends.
Design Team - ASWA (Architectural Studio of Work - Aholic) was established in 2013 by Phuttipan Aswakool and Chotiros Techamongklapiwat, and has rapidly established itself as one of Bangkok's most conceptually rigorous design practices. The studio's phenomenological approach prioritizes the interplay between materiality, form, and natural illumination to create spatially dynamic environments that respond sensitively to their contexts.
Under the leadership of Phuttipan Aswakool (born in Bangkok in 1982, graduated from Chulalongkorn University in 2005, and Columbia University, NY, USA in 2008) and Chotiros Techamongklapiwat (born in Bangkok in 1986, graduated from Chulalongkorn University in 2009), ASWA has developed a distinctive design methodology that begins with exhaustive site analysis. This contextual foundation informs their architectural vocabulary, resulting in projects characterized by tectonic clarity and programmatic innovation.
The practice's approach is distinguished by its experimentation with materials, architectural forms, and characteristics of interior spaces that correspond in equilibrium with the use of natural light. For ASWA, a design is conceived from a thorough analysis of each project's surrounding context before being translated into its architectural language.
Operating from their office at 31/1 Phaholyothin Soi 2, Samsennai Phayathai, Bangkok, the studio continues to push beyond conventional typological boundaries, establishing themselves as significant contributors to Thailand's contemporary architectural discourse through their research-driven design process and material experimentation.
2000 m²
曼谷,泰国
2025




























