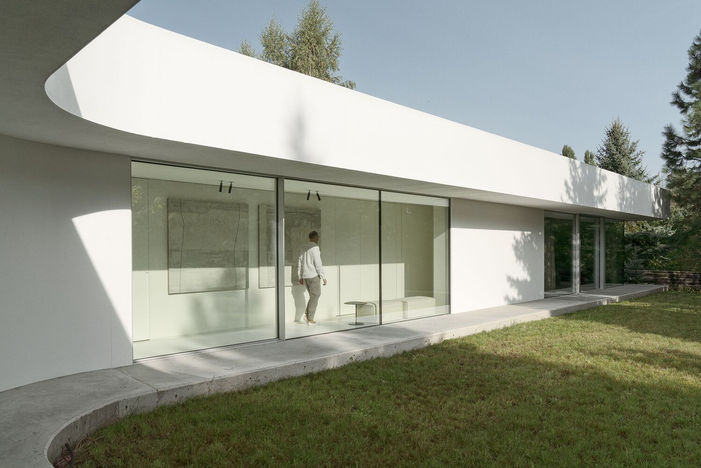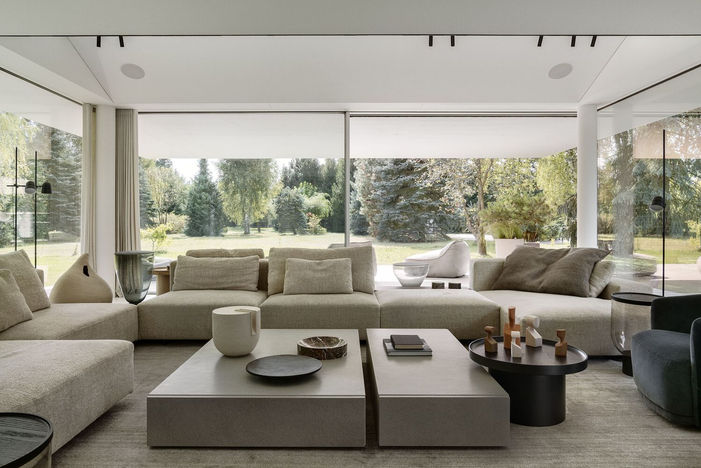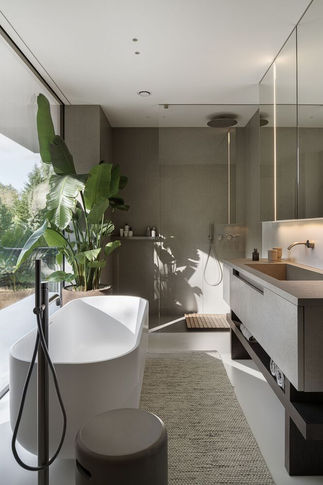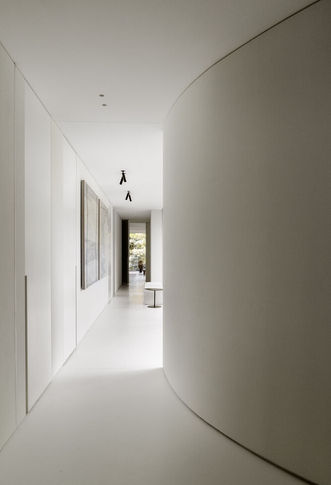
S住宅
PL.Architekci
项目名称:S住宅
地点:波兹南,波兰
设计团队:PL.Architekci
建筑面积:439 m²
竣工时间:2024年
摄影:Tom Kurek
设计特色:
项目 - PL.Architekci建筑事务所在波兹南完成了一座蜿蜒的单层住宅,房屋优雅地在现有树木间穿行,创造了室内外空间的无缝对话。这座439平方米的S住宅既因其蛇形形态得名,也因客户姓氏而命名,体现了建筑服务于自然而非主导自然的设计哲学。
建筑的核心理念是"蜿蜒于树木间的住宅",通过将传统矩形体量在两个关键位置进行"挤压"和扭转,创造出独特的S形平面布局。这种解决方案不仅适应了复杂的功能需求,还完美地避开了场地内的每一棵树木,使建筑如同一座现代大型花园雕塑般融入自然环境。建筑师采用的策略是将住宅设计为一个玻璃展馆,与美丽的花园和森林环境建立开放性对话。
这种构成方式创造了丰富的空间体验,形成独特的蜿蜒玻璃走廊。居住者在其中行走时,仿佛置身于花园小径,打破了传统的室内外界限。每个空间都提供了与周围自然环境"几乎直接接触"的体验,满足现代家庭对宁静与沉思空间的需求。
立面设计以落地玻璃窗为主导,消解了内外界限。手风琴式屋顶设计源于当地规划要求的20度坡屋顶限制,但建筑师将这一约束转化为设计优势,在室内展露折叠天花板,创造出不同的房间高度,并为照明和通风系统提供整合管道。白色树脂地面无缝延伸至环绕建筑的混凝土带,强调了与自然的连续性。
材料及色调极其克制,以白色为主调,仅以深棕色橡木贴面结构作为点缀,创造出建筑师所描述的"宁静与沉思之所"。建筑师对细节的关注体现在每个空间转换处,展现了对整体设计哲学的坚持。
"S住宅"展示了如何将环境约束转化为独特设计优势的典范。在这里,自然不仅是背景,而是生活体验的核心部分,促使居住者意识到自己与自然环境的共生关系。该项目成功地平衡了现代生活的实用需求与对自然体验的渴望,创造出一个既前卫又温馨的家庭环境。
设计团队 - PL.Architekci建筑事务所由Katarzyna Cynka-Bajon和Bartłomiej Bajon于2005年创立,两位创始人均毕业于波兹南理工大学建筑与城市规划学院。这家总部位于波兹南的建筑事务所已确立其作为波兰最杰出当代建筑实践之一的地位,通过整体性设计方法,无缝融合建筑与室内设计,持续展现卓越的设计水准。
在创始合伙人的持续领导下,工作室培养了以环境敏感性和环境和谐为核心的设计理念。其作品组合涵盖住宅、公共和商业项目,尤其在创新单体住宅设计方面备受认可,这些作品能够智慧地回应场地约束条件,同时保持建筑的精致性。
事务所对设计卓越性的承诺赢得了业界的广泛认可,包括荣获著名的SARP大奖,以及多次获得波兰最高建筑荣誉的提名。
PL.Architekci目前的团队包括才华横溢的建筑师Agnieszka Jurenko、Bartosz Stanek、Karol Kremski、Zofia Piwińska,室内建筑师Agnieszka Sukienniczak,以及建筑助理Michał Rams。这种协作结构使事务所能够在多样化的项目类型中保持其标志性的整合设计方法,持续交付超越建筑形式与自然环境传统界限的建筑作品。
Project Name: S House
Location: Poznań, Poland
Design Team: PL.Architekci
Total Floor Area: 439 m²
Completion: 2024
Photography: Tom Kurek
Feature:
Project - In Poznań, Poland, the "S House" stands out for its innovative design approach that creates harmony between architecture and nature. Situated on a plot with mature trees, PL.Architekci responded to this challenge by creating a living experience that seamlessly integrates built form with natural landscape, completing construction without felling a single tree.
The core concept of the building is "a house winding between trees," achieved by "squeezing" and twisting a traditional rectangular volume at two strategic points to create the distinctive S-shaped plan. This solution not only accommodates complex functional requirements but also perfectly avoids every tree on the site, allowing the building to integrate into the natural environment like a modern large garden sculpture. The architects' strategy was to design the residence as a glazed pavilion that establishes an open dialogue with the beautiful garden and forest surroundings.
This composition creates a rich spatial experience, forming a unique winding glass corridor. As residents move through it, they feel as though they are walking along garden paths, breaking down traditional indoor-outdoor boundaries. Each space provides an experience of "almost direct contact" with the surrounding natural environment, meeting modern families' needs for spaces of silence and contemplation.
The façade design is dominated by floor-to-ceiling glazing that dissolves interior-exterior boundaries. The concertina roof design originated from local planning requirements for 20-degree sloped roofs, but the architects transformed this constraint into a design advantage, exposing the folded ceiling indoors to create varying room heights and provide integrated channels for lighting and ventilation systems. White resin floors flow seamlessly into the concrete band surrounding the building, emphasizing continuity with nature.
The material palette is extremely restrained, predominantly white with only dark brown oak-veneered structures as accents, creating what the architects describe as "a place of silence and contemplation." The architects' attention to detail is evident at every spatial transition, demonstrating commitment to their overall design philosophy.
"S House" exemplifies how environmental constraints can be transformed into unique design advantages. Here, nature is not merely a backdrop but a central component of the living experience, prompting residents to recognize their symbiotic relationship with the natural environment. The project successfully balances practical requirements of modern living with the desire for natural experiences, creating a family environment that is both avant-garde and intimate.
Design Team - PL.Architekci was established by Katarzyna Cynka-Bajon and Bartłomiej Bajon in 2005, both graduates of the Faculty of Architecture and Urban Planning at Poznań University of Technology. Katarzyna received a scholarship to study at the Faculty of Architecture at the University of Hannover, Germany, from 2004-2005. This Poznań-based architectural practice has grown to become one of Poland's most influential contemporary architectural firms.
Currently, the PL.Architekci team is led by the founding partners and includes 8 professionals: architects Agnieszka Jurenko, Bartosz Stanek, Karol Kremski, Zofia Piwińska, interior architect Agnieszka Sukienniczak, and architectural assistant Michał Rams, providing comprehensive services including architectural design and interior design. The firm is known for its keen understanding of spatial experience and environmentally sensitive design, with works often showcasing seamless integration of architecture and interior design.
PL.Architekci's design philosophy emphasizes "the holistic nature of architecture and interior design," believing that interiors create architecture and architecture creates interiors. They view each project as a complete environmental experience, carefully considering how restrained choices of materials, colors, and art affect living quality.
The firm has received numerous awards for excellence in design, including recognition in the 2025 Architectural Digest AD 100 inaugural Polish list, the 2024 SARP Poznań Grand Prix for the Wielkopolska Province Architectural Award, and multiple nominations for national SARP architectural awards. Both founders are members of the Wielkopolska Chamber of Architects, the Polish Architects Association SARP, and the Interior Architects Association SAW.
Through projects like "S House," PL.Architekci demonstrates its unique ability to create architectural works that both respond to natural environments and meet the demands of modern living, representing the forefront of contemporary residential design in Poland.
439 m²
波兹南,波兰
2024




























