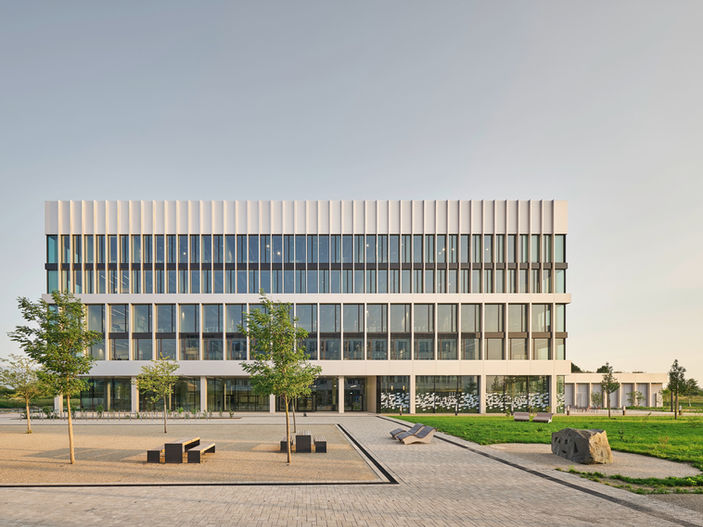
SAP慕尼黑实验室园区
SCOPE建筑事务所
项目名称:SAP慕尼黑实验室园区
地点:慕尼黑,德国
设计团队:SCOPE建筑事务所
建筑面积:25500 m²
竣工时间:2024年
摄影:Zooey Braun
设计特色:
项目 - 坐落在欧洲领先研究和教学中心之一的科学城加兴核心地带,SAP慕尼黑实验室园区由SCOPE建筑事务所设计,代表了当代办公建筑和跨学科协作的前瞻性模式。这座25500平方米园区项目,作为连接所有主要研究集群的步行主干道"科学环路"的门户,在塑造充满活力和面向未来的学术和企业环境中发挥着核心作用。该园区汇聚了约600名SAP员工和120名来自慕尼黑工业大学(TUM)的研究人员和学生,营造了一个科学与商业并肩工作的共享环境。
园区被构想为微型校园,建筑由围绕中央中庭分组的三个错落有致的体块组成。这个五层高的空间形成了园区的建筑和社交中心。中庭结构如同室内公共广场,通过画廊、露台和宽阔的视线连接研究和商业功能、工作空间以及公共区域。雕塑般的红色螺旋楼梯和宽阔的阶梯座椅将垂直交通转化为共享体验。中庭周围设有多种功能,包括公众可达的活力吧、礼堂和SAP体验区域。
空间布局通过开放式工作区域、灵活的团队空间和混合会议区域支持跨学科交流。餐饮作为社交连接器发挥着关键作用:位于中心位置的员工餐厅可通往屋顶露台,作为非正式会议、自发相遇和团队间轻松协作的空间。灵活空间和私人包厢为退隐和个人使用提供了机会。建筑语言由银色阳极氧化柱式和清晰的结构韵律定义,赋予立面平衡而统一的表达。室内方面,裸露混凝土、水磨石和银色阳极氧化铝表面等原始而诚实的材料定义了室内特色。
可持续性贯穿整个设计。遵循循环原则,建筑使用可回收、低维护的材料,避免不必要的装饰,并允许长期适应性。停车场屋顶被设计为无障碍露台和户外空间,有助于用户福祉和社交互动。作为创新、研究和社区的活力交汇点,SAP慕尼黑实验室园区不仅仅是一个工作场所。它为跨部门对话、学术交流以及协作和面向未来的工作文化提供了空间框架。
团队 - SCOPE建筑事务所是一家成立于2010年的跨学科设计事务所,由Oliver Kettenhofen和Mike Herud在斯图加特创立,专门从事企业建筑和人本设计。该事务所由40名建筑师、室内设计师、平面设计师和传播专家组成的跨学科团队,秉承"创造人性空间"的理念,从多层次的文化和社会背景中发展建筑设计。
在现任董事总经理Mike Herud和Oliver Kettenhofen的领导下,联同合伙人Kathrin Lewald、Mike Müller和Andreas Witte,SCOPE已将自己定位在社会中心建筑的前沿。这种方法优先考虑社区需求,同时兼顾社会、文化、经济和环境背景,创造可持续和包容性的解决方案。
该事务所的专业领域涵盖从详细的企业身份表达到综合性的新工作概念和校园策略。他们对循环经济原则的承诺——体现在内部座右铭"减少、重用、回收"中——展示了他们在复杂既有建筑改造和可持续材料选择方面的专业能力。事务所专注于创造以用户为导向的设计,重视现有结构的保护以保存文化记忆并节约资源。
SCOPE的建筑哲学超越了纯粹的形式美学责任,拥抱其工作的社会维度。他们的项目作为企业、社会和员工之间的连接纽带,通过其使用方式和可持续设计创造激励人心的空间。该事务所致力于负责任的空间资源管理和跨功能方法,使其成为开发未来工作环境的专家,在这里建筑成为当代社会挑战解决方案的一部分。
SCOPE的客户组合包括众多知名企业和机构,其设计卓越性在企业建筑领域获得了广泛认可。在创始人的指导下,事务所培养了注重透明度、诚实性和道德标准的企业文化,始终致力于创造支持多样化工作方式和发展21世纪所需技能的空间,使SCOPE建筑事务所成为当代企业环境设计领域的领导者。
Project Name: SAP Labs Munich Campus
Location: München, Germany
Design Team: SCOPE Architekten
Total Floor Area: 25,500 m²
Completion: 2024
Photography: Zooey Braun
Design Features:
Project - Located at the heart of Science City Garching, one of Europe's leading hubs for research and teaching, the SAP Labs Munich Campus designed by SCOPE Architekten represents a forward-thinking model for contemporary office architecture and interdisciplinary collaboration. This 25,500-square-meter campus completed in 2024 serves as a gateway to the "Science Loop" – a pedestrian spine that connects all major research clusters – playing a central role in shaping a vibrant and future-oriented academic and corporate environment. The campus brings together about 600 SAP employees and 120 researchers and students from the Technical University of Munich (TUM), fostering a shared environment where science and business work side by side.
Conceived as a micro-campus, the building consists of three staggered volumes grouped around a central atrium. This five-story space forms the architectural and social heart of the campus. Structured like an interior public square, the atrium connects research and business functions, workspaces, and communal zones through galleries, terraces, and generous sightlines. A sculptural red spiral staircase and wide seating steps turn vertical circulation into a shared experience. Surrounding the atrium are a range of functions, including a publicly accessible Vital Bar, an auditorium, and an SAP experience area.
The spatial layout supports interdisciplinary exchange through open work areas, flexible team spaces, and hybrid meeting zones. Gastronomy plays a key role as a social connector: the centrally located employee restaurant, with its access to a rooftop terrace, serves as a space for informal meetings, spontaneous encounters, and relaxed collaboration across teams. Flexible spaces and private booths offer opportunities for retreat and individual use. The architectural language is defined by silver-anodized pilasters and a clear structural rhythm, giving the façade a balanced and cohesive expression. Inside, raw and honest materials such as exposed concrete, terrazzo, and silver-anodized aluminum surfaces define the character of the interior.
Sustainability is embedded throughout the design. Following circular principles, the building uses recyclable, low-maintenance materials, avoids unnecessary finishes, and allows for long-term adaptability. The roof of the parking deck is designed as an accessible terrace and outdoor space, contributing to user well-being and social interaction. As a vibrant intersection of innovation, research, and community, the SAP Labs Munich Campus is more than a workplace. It offers a spatial framework for cross-sector dialogue, academic exchange, and a collaborative, future-ready work culture.
Design Team - SCOPE Architekten is an interdisciplinary design practice founded in 2010 by Oliver Kettenhofen and Mike Herud in Stuttgart, specializing in corporate architecture and human-centered design. The firm's 40-strong interdisciplinary team of architects, interior designers, graphic designers, and communication specialists operates under the philosophy of "Creating Human Spaces," developing architecture from multilayered cultural and social contexts.
Under the current leadership of managing directors Mike Herud and Oliver Kettenhofen, alongside associate partners Kathrin Lewald, Mike Müller, and Andreas Witte, SCOPE has positioned itself at the forefront of Society-Centered Architecture. This approach prioritizes community needs while considering social, cultural, economic, and environmental contexts to create sustainable and inclusive solutions.
The practice's expertise spans from detailed corporate identity expressions to comprehensive New Work concepts and campus strategies. Their commitment to circular economy principles—embodied in their internal mantra of "Reduce, Reuse, Recycle"—demonstrates their specialization in complex existing building renovations and sustainable material selection. The firm focuses on creating user-oriented design while valuing the preservation of existing structures to conserve cultural memory and resources.
SCOPE's architectural philosophy transcends purely formal aesthetic responsibilities, embracing the societal dimension of their work. Their projects serve as connective tissue between corporations, society, and employees, creating spaces that inspire through their usage and sustainable design. The firm's dedication to responsible spatial resource management and cross-functional approaches positions them as specialists in developing tomorrow's work environments, where architecture becomes part of the solution for contemporary social challenges.
SCOPE's client portfolio includes numerous renowned corporations and institutions, with their design excellence receiving widespread recognition in the corporate architecture field. Under the founders' guidance, the studio has cultivated a corporate culture emphasizing transparency, honesty, and ethical standards, consistently committed to creating spaces that support diverse working methods and developing 21st-century skills, establishing SCOPE Architekten as a leader in contemporary corporate environment design.
25500 m²
慕尼黑,德国
2024




























