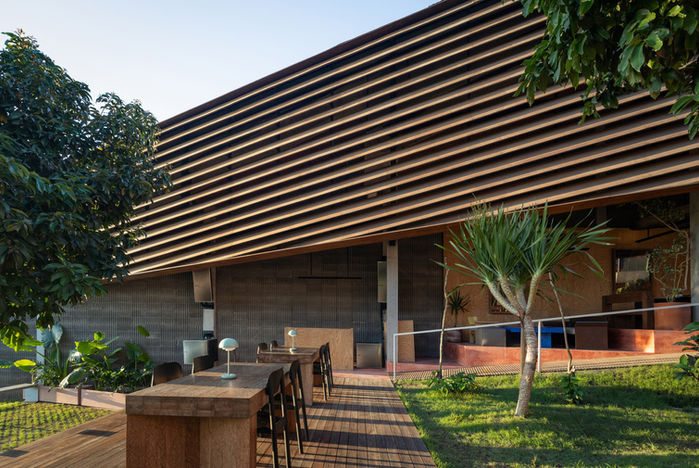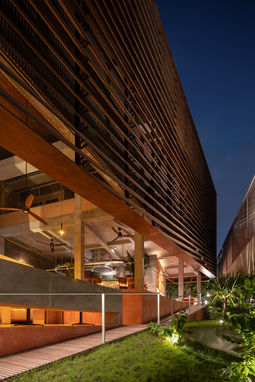
Set N Rise巴厘岛餐厅
Studio Kota Architecture
项目名称:Set N Rise巴厘岛餐厅
地点:巴厘岛,印度尼西亚
设计团队:Studio Kota Architecture
建筑面积:309 m²
竣工时间:2025年
摄影:Indra Wiras
设计特色:
项目 - Studio Kota Architecture在巴厘岛打造了一座引人注目的半开放式餐厅,将传统梯田用餐概念转化为建筑诗学。Set N Rise坐落在佩雷雷南宁静的景观中,距离繁华的仓古区仅几分钟路程,从巴厘岛古老的梯田系统中汲取深刻灵感,创造出既颂扬当地文化又体现当代设计的沉浸式美食体验。
餐厅最独特的特色在于对充满挑战性的狭窄倾斜地块的巧妙回应,该地块具有戏剧性的五米高差。设计师没有与自然地形对抗,而是拥抱它,打造出一座沿地形层叠而下的建筑,分为四个错落有致的平台,每个平台都提供独特的空间体验,同时通过中央坡道环路系统保持无缝可达性。
三角形平面图策略性地朝向东南开放,最大化自然采光和周围稻田的全景视野。这种深思熟虑的朝向确保每个用餐层都与景观保持亲密联系,模糊了内外空间的边界。建筑立面展示了水平木条,从鸟瞰角度参考稻田梯田的等高线,既起到被动气候控制作用,又具有视觉隐喻意义。
材料选择体现了对场所和气候的卓越敏感性。彩色水泥地板、粗糙质感的混凝土和当地采购的木材创造出触觉对话,映射了周围景观的自然纹理。木条提供必要的遮阳和防雨保护,同时允许热带微风流通,增强了在巴厘岛湿润气候中的环境性能。
项目在梯田圆形剧场花园中达到高潮,让食客与稻田平视,创造与巴厘岛农业遗产的真实联系。这一创新设计典型地展示了当代建筑如何在提供现代酒店服务体验的同时尊重传统空间逻辑,营造出既扎根又广阔的感觉。
设计团队 - Studio Kota Architecture作为一家杰出的雅加达建筑事务所,在创新的印度尼西亚设计领域已建立了卓越声誉。在设计总监Erick Kristanto的创意指导下,该事务所发展出涵盖文化、住宅、商业和城市设计类型学的创新解决方案声誉。
Erick Kristanto为事务所带来了卓越的国际经验,他毕业于芝加哥伊利诺伊理工学院建筑学硕士学位,并曾在雷姆·库哈斯的OMA香港办公室和比亚克·英格尔斯集团(BIG)纽约办公室担任项目负责人。这种全球视野与深度本土理解的结合,使Studio Kota在印尼建筑景观中占据独特地位。
该事务所的设计哲学强调概念构建与建筑执行同等重要,不急于寻求建筑解决方案,而是相信建筑应该是对语境透彻理解的结果。通过与客户的对话,他们制定项目的主要要素,然后提供专业知识将想法转化为现实。Studio Kota相信新鲜的想法来自与客户和其他学科的协作,他们热爱挑战自己并进一步推动设计边界,创新是保持业务运行的关键。
通过对本土材料使用、传统空间逻辑理解和当代建筑语言的深思熟虑的综合,Studio Kota已确立自己作为印尼当代建筑话语重要贡献者的地位,创造出既扎根于地方又拥抱全球设计视野的建筑作品。
Project Name: Set N Rise Bali Restaurant
Location: Mengwi, Indonesia
Design Team: Studio Kota Architecture
Total Floor Area: 309 m²
Completion: 2025
Photography: Indra Wiras
Feature:
Project - Indonesian architecture studio Studio Kota Architecture completed the Set N Rise restaurant project in Pererenan, Bali, creating a semi-open-air Asian grill restaurant that ingeniously weaves the unique terraced landscapes of Bali into the very core of its architectural concept. The project is positioned within a calm and understated neighborhood just minutes from the bustling Canggu area, drawing inspiration from terasering—the traditional Balinese rice terrace system.
The project's most compelling design feature lies in its sophisticated response to a challenging narrow, sloping site—the architects masterfully handled the terrain conditions with a dramatic 5-meter elevation drop from front to back. The building is carefully shaped to follow the natural contours of the land, rather than imposing a singular gesture, the architecture steps down gradually with the terrain, creating a spatial sequence that mirrors the layered character of the surrounding rice fields.
The building's triangular footprint opens toward the east and south, optimizing exposure to natural daylight and maximizing views of the terraced landscape. This orientation ensures that nearly every part of the building maintains a strong visual connection to the outdoors, reinforcing a seamless relationship between interior space and nature. Inside the restaurant, the dining areas unfold across four staggered platforms, each aligned with the site's natural topography. A central ramp acts as the main circulation spine, allowing guests to move fluidly through the space while maintaining accessibility across all levels.
Most striking is the building's material expression strategy, which demonstrates a commitment to locality, sustainability, and sensory experience. Pigmented cement defines the floors of each platform, while rough-textured concrete and locally sourced timber create a tactile dialogue between mass and warmth. The facade is wrapped in horizontal timber fins, referencing the contour lines of rice terraces as seen from above. These slats function as passive shading and rain protection while allowing daylight and breeze to filter through, enhancing the building's environmental performance in Bali's tropical climate.
Design Team - Studio Kota Architecture stands as a distinguished Jakarta-based architectural practice that has established an exceptional reputation in innovative Indonesian design. Under the creative direction of design principal Erick Kristanto, the firm has developed a reputation for creating innovative solutions across cultural, residential, commercial, and urban design typologies.
Kristanto brings exceptional international experience to the practice, having earned his Master of Architecture degree from Illinois Institute of Technology, Chicago, and previously serving as project leader at Rem Koolhaas's OMA Hong Kong and Bjarke Ingels Group (BIG) New York. This global perspective, combined with deep local understanding, positions Studio Kota uniquely within Indonesia's architectural landscape.
The firm's design philosophy emphasizes that constructing a concept is as important as executing a building, not rushing to architectural solutions but believing that architecture should be a result of thorough understanding of the context. Through dialogue with clients, they formulate the main ingredients for the project then offer their expertise to transform ideas into reality. Studio Kota believes that fresh ideas come from collaboration with clients and other disciplines, they love to challenge themselves and push the design boundary further, with innovation being the key to keeping their business running.
Through this thoughtful synthesis of local material usage, understanding of traditional spatial logic, and contemporary architectural language, Studio Kota has established itself as a significant contributor to Indonesia's contemporary architectural discourse, creating architectural works that are both rooted in place and embrace global design vision.
309 m²
巴厘岛,印度尼西亚
2025




























