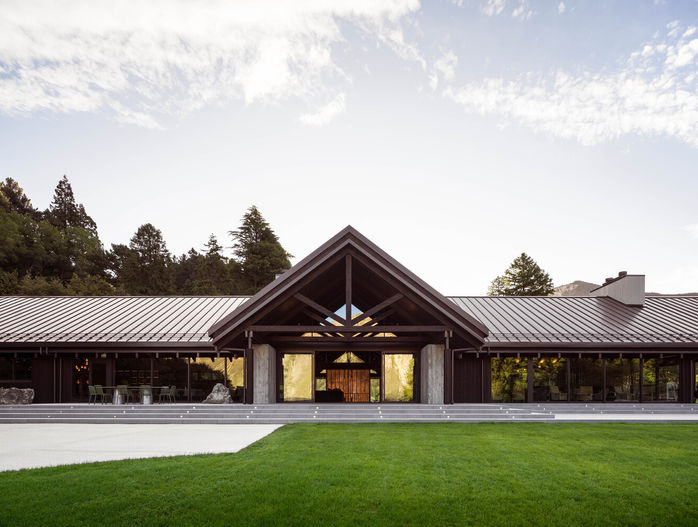
Sugarloaf餐厅
Hierarchy Group
项目名称:Sugarloaf at Flockhill
地点:皮尔森湖,新西兰
设计团队:Hierarchy Group
建筑面积:560 m²
竣工时间:2024年
摄影:Dennis Radermacher – Lightforge
设计特色:
项目 - Hierarchy Group在克雷吉伯恩山谷一个偏远牧羊场完成了Sugarloaf餐厅项目,这座引人注目的建筑将商业餐饮与新西兰农牧传统巧妙融合。这个560平方米的项目展示了当代建筑如何在提供世界级餐饮服务的同时,向其自然环境致敬。
建筑最具特色的设计是其高达七米的教堂式室内空间,完全被木材包围,营造出宁静而宏伟的氛围。这种垂直强调贯穿整个设计,从成对的椽条细节到悬挂在天花板上的巨型混凝土壁炉,后者通过隐藏在双烟道内的钢架巧妙支撑。
Hierarchy Group的设计理念以材料的真实性和克制性为核心。外立面采用乌木色染色的西部红雪松包层,专门选择其天然抗性特质,而超大铜门提供了精致的入口,暗示着内部的精工细作。简约木材、原始混凝土和发黑钢材的材料组合,创造出建筑师所描述的"阳刚而忧郁"却"平静而包容"的环境。
建筑的精心定位框定了南阿尔卑斯山的壮丽景观,建筑规模经过仔细考量,旨在与环境相互补充而非竞争。宏伟的门廊将访客引入室内,在室内外空间之间建立即时连接。
有机曲线通过精心选择的家具和五金件平衡了建筑的坚固质感,而山峰的微妙参考出现在三角形厨房台面和吊灯设计中。设计理念延伸至实用考量——耐用材料经过精选,能够随时间优雅地形成包浆,确保餐厅在严苛的高山环境中优雅老化。
Sugarloaf展示了当代餐饮建筑如何在实现商业功能的同时,创造与景观深度连接的空间,为新西兰偏远奢华餐饮建立了新的标杆。
设计团队 - Hierarchy Group由设计总监Chris Wheeler于2003年创立,已发展成为一家前瞻性建筑事务所,通过创新的以客户为中心的解决方案挑战传统设计理念。事务所在奥克兰和基督城设有办公室,由40多位专业人士组成的多元化团队为澳新地区多个领域提供全面的建筑服务。
该事务所的设计理念以"非凡激发卓越"为核心,致力于创造超越传统界限的空间。他们近期完成的Sugarloaf项目充分体现了这一理念,在2025年新西兰建筑师学会坎特伯雷奖中荣获酒店建筑和室内建筑双项殊荣。
Hierarchy Group的作品组合涵盖非凡住宅、市政基础设施和酒店开发项目,展现了在不同项目规模和复杂程度上的多样性。他们的综合设计方法融入了Te Aranga设计原则,强调当代实践中的文化敏感性和环境管理。
事务所对可持续性和面向未来设计的承诺赢得了多项荣誉,包括DINZ最佳奖和ADNZ地区奖的认可。他们的协作方法将技术专长与创意愿景相结合,确保项目既能提供即时功能性,又具备长期适应性。
通过独特的无畏创新文化和专业卓越精神,Hierarchy Group持续塑造澳新建筑界,同时保持稳固的客户关系和社区参与。
Project Name: Sugarloaf at Flockhill
Location: Lake Pearson, New Zealand
Design Team: Hierarchy Group
Total Floor Area: 560 m²
Completion: 2024
Photography: Dennis Radermacher – Lightforge
Feature:
Project - Hierarchy Group completed a striking hospitality project in the heart of New Zealand's Canterbury region, transforming a remote historic sheep station in the Craigieburn Valley through innovative architectural language and thoughtful landscape integration. Sugarloaf at Flockhill converts an agricultural heritage site into a world-class dining destination that invites guests to immerse themselves in the stunning landscape of the Southern Alps, demonstrating the perfect synthesis of commercial functionality with New Zealand's farming heritage.
The restaurant is strategically positioned to frame the dramatic landscape, this 560-square-meter complex captures the innovative spirit of hospitality design while paying homage to the region's agricultural memory. The project's most distinctive feature lies in its soaring seven-meter-high cathedral-style interior space, completely shrouded in timber to create an atmosphere of warmth and quiet calmness that defines the entire dining experience.
Hierarchy Group's ingenious design solution balances the built form with its natural context through deliberate restraint. The architects employed a carefully curated material palette of pared-back timber, raw concrete, and blackened steel both internally and externally. The ebony-stained Western Red Cedar cladding was chosen for its natural resistance properties, with its subtlety taking a backseat to the incredible landscape within which the restaurant resides.
The building's programming encompasses world-class dining facilities while maintaining connection to the land. Oversized copper doors lead into the vast cathedral-style space, while a monumental concrete fireplace punctuates the interior, suspended from the ceiling by engineered steel frames hidden within double flues. The masculinity of the building is further balanced by organic curves, introduced through soft furnishings and hardware selections that reference the surrounding mountains through triangular shapes.
Most notably, the project demonstrates how contemporary hospitality architecture can achieve commercial functionality while creating spaces that feel intimately connected to their landscape. Verticality serves as a guiding principle throughout the design, reflected in timber and concrete detailing and emphasizing the grandeur of the interior through rhythm and symmetry evident in paired elements throughout the space.
Design Team - Founded in 2003 by Design Director Chris Wheeler, Hierarchy Group has established itself as a pioneering force in contemporary Australasian architectural practice, consistently bridging rigorous design methodology with cultural innovation technologies. With headquarters in Auckland and Christchurch, the firm has established itself as a comprehensive interdisciplinary consultancy providing professional design services across diverse building typologies throughout New Zealand and the broader international region.
Design Director Chris Wheeler leads the practice with principal team members including lead team Ashton Wright and Wen Ting, along with design team members Jane Wright and Sonia Prince, bringing international academic background to their work. The Hierarchy Group name reflects the foundational philosophy of achieving design excellence through the belief that "the unordinary inspires the extraordinary"——a principle that manifests throughout their comprehensive project methodology.
The firm's design philosophy centers on thorough investigation of diverse building typologies, with particular emphasis on material expression and spatial innovation. This approach synthesizes global perspectives with localized sensibilities, yielding significant works from extraordinary residences to civic infrastructure and hospitality developments that demonstrate continuous advancement of place-responsive architecture that breaks through in both cultural heritage and modern functionality.
Hierarchy Group's mastery of sustainable innovation and visionary design systems, along with applications of advanced construction techniques and Te Aranga Design Principles, underscores their contribution to New Zealand's evolving architectural discourse. Their recent work on the Sugarloaf project exemplifies their persistent pursuit of pushing design boundaries while respecting historical contexts——positioning them as thought leaders in contemporary cross-cultural architectural practice.
Hierarchy Group maintains headquarters in Auckland and Christchurch with a diverse team of over 40 specialists, big thinkers and industry experts contributing to the firm's continuously evolving design discourse. This multicultural structure enables the firm to address complex architectural challenges with global consciousness and localized understanding, establishing Hierarchy Group as an important contributor to contemporary architectural creation in New Zealand and beyond.
560 m²
皮尔森湖,新西兰
2024




























