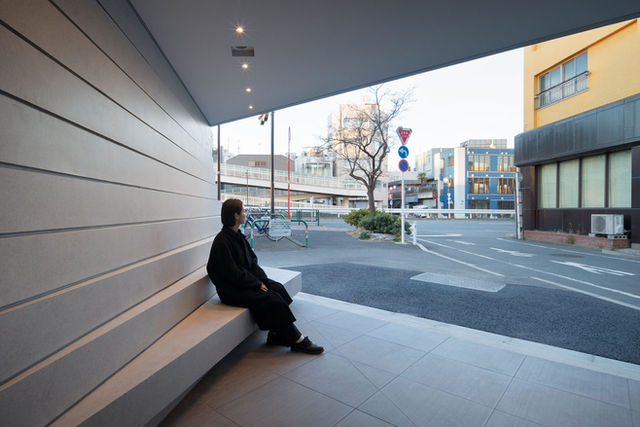
THE CONTOUR 集合住宅
KAMIYA ARCHITECTS
项目名称:THE CONTOUR
地点:东京大田区,日本
设计团队:KAMIYA ARCHITECTS
建筑面积:633.07 m²
竣工时间:2024年1月
摄影:太田拓实、nanako ono
设计特色:
项目 - 在东京大田区繁忙的环七通沿线,这座"THE CONTOUR"集合住宅以其创新的设计理念脱颖而出。该项目坐落于一个高度可见且充满挑战的城市环境中,KAMIYA ARCHITECTS面对交通噪音、振动以及行人视线等多重挑战,创造了一种将环境保护与建筑表达完美融合的居住体验。
建筑的核心理念是"等高线式立面设计",通过在坚实的钢筋混凝土墙体上精心刻划70条水平分隔线,如地形等高线般在立面上展开。这种大胆的设计手法既有效阻隔了来自主干道的噪音和振动,又创造出引人注目的雕塑性存在感,成为城市基础设施中的建筑地标。
建筑师采用的巧妙解决方案是创造非对称的剖面策略:面向环七通的立面保持完全封闭,而其余三面则向安静的住宅街区慷慨开放。这种构成方式通过承重墙结构隐藏柱梁构件,创造了出人意料的明亮宽敞室内空间,颠覆了人们对城市干道沿线住宅的传统印象。
立面设计反映了功能与美学的完美平衡,70条“立面等高线”不仅作为视觉元素,更成为建筑功能组件的组织框架。开口、栏杆、施工缝和建筑设备都精准地与这一网格系统对齐,在满足复杂的多单元住宅需求的同时,创造出统一而连贯的建筑表情。底层的突出体量如家具般伸展,为零售空间创造了亲和的城市界面。
THE CONTOUR 展示了如何将城市环境的挑战转化为独特设计机遇的典范。在这里,建筑立面不仅是保护性屏障,更是与城市对话的媒介,成功地平衡了居住私密性与城市可见性的需求,创造出一个既具有雕塑品质又满足日常生活需要的当代住宅建筑。
团队 - KAMIYA ARCHITECTS由神谷修平于2017年创立,已发展成为日本最具国际视野的建筑事务所之一。神谷修平1982年出生于爱知县豊桥市,2007年毕业于早稻田大学大学院理工学研究科,随后在两个世界级建筑事务所积累了丰富的国际经验。
他先后在隈研吾建筑都市设计事务所担任首席建筑师长达九年,深入学习了日本传统工艺和细节设计的精髓。随后在丹麦BIG担任高级建筑师,负责国际竞赛和大型高层建筑项目,并通过日本政府新进艺术家海外研修制度深入研究北欧设计文化。
KAMIYA团队由多名专业人员组成,提供建筑设计、城市规划、产品设计及咨询等全方位服务。该事务所作为一级建筑士事务所运营,以其跨学科的创新思维和对细节工艺的执着追求而闻名。
KAMIYA的设计理念强调逻辑思维、艺术创新和商业策略的有机结合,追求趣味性、简洁性、美感和舒适性在单一设计中的同时呈现。他们将建筑视为解决复杂城市问题的媒介,精心考虑每个设计决策如何影响居住体验和城市环境的质量。
该事务所因其卓越的设计而获得众多奖项,包括iF设计奖、优良设计奖、日本建筑学会作品选集新人奖、空间设计奖金奖等。神谷修平本人也积极参与学术活动,通过教学和研究继续影响当代建筑实践。
通过"THE CONTOUR"等项目,KAMIYA ARCHITECTS展示了其创造既回应复杂城市条件又满足现代生活需求的建筑作品的独特能力,代表了日本当代住宅设计的前沿实践。
Project Name: THE CONTOUR
Location: Ota City, Tokyo, Japan
Design Team: KAMIYA ARCHITECTS
Total Floor Area: 633.07 m²
Completion: January 2024
Photography: Takumi Ota, nanako ono
Design Feature:
Project - Along the bustling Kanshichi-dori arterial road in Tokyo's Ota City, "THE CONTOUR" residential building stands out for its innovative design approach. Situated in a highly visible and challenging urban environment, KAMIYA ARCHITECTS responded to multiple challenges including traffic noise, vibration, and pedestrian sightlines by creating a living experience that seamlessly integrates environmental protection with architectural expression.
The core concept of the building is "contour line façade design," achieved through precisely carved 70 horizontal joints across a solid reinforced concrete wall, unfolding like topographical contour lines across the elevation. This bold design gesture effectively blocks noise and vibration from the arterial road while creating a striking sculptural presence that serves as an architectural landmark within urban infrastructure.
The architects' ingenious solution employs an asymmetrical sectional strategy: the elevation facing Kanshichi-dori remains completely closed, while the remaining three sides open generously to the quiet residential neighborhood. This composition utilizes a load-bearing wall structure that conceals structural elements, creating unexpectedly bright and spacious interior spaces that challenge conventional perceptions of roadside residential buildings.
The façade design reflects a perfect balance between function and aesthetics, with the 70 horizontal joints serving not only as visual elements but also as an organizational framework for building components. Openings, railings, construction joints, and building services all precisely align with this grid system, creating unified and coherent architectural expression while meeting complex multi-unit housing requirements. The protruding volumes at ground level extend like furniture, creating an approachable urban interface for the retail space.
"THE CONTOUR" exemplifies how urban environmental challenges can be transformed into unique design opportunities. Here, the building façade serves not merely as a protective barrier but as a medium for dialogue with the city, successfully balancing residential privacy needs with urban visibility requirements, creating a contemporary residential building that possesses both sculptural quality and everyday functionality.
Design Team - KAMIYA ARCHITECTS was established by Shuhei Kamiya in 2017 and has grown to become one of Japan's most internationally oriented architectural practices. Born in Toyohashi, Aichi Prefecture in 1982, Kamiya graduated from Waseda University Graduate School of Science and Engineering in 2007, subsequently accumulating rich international experience at two world-class architectural firms.
He served as Chief Architect at Kengo Kuma and Associates for nine years, deeply learning the essence of traditional Japanese craftsmanship and detailed design. Subsequently, he worked as Senior Architect at Denmark's Bjarke Ingels Group, leading international competitions and large-scale high-rise building projects, while conducting in-depth research on Nordic design culture through the Japanese Government's Program for Upcoming Artists overseas residency.
Currently, the KAMIYA team consists of multiple professionals, including qualified architects Shunsuke Sawai, Masumi Ogawa, and Takahiro Yamaguchi, providing comprehensive services including architectural design, urban planning, product design, and consulting. Operating as a first-class certified architectural practice, the firm is renowned for its cross-disciplinary innovative thinking and dedicated pursuit of craft details.
KAMIYA's design philosophy emphasizes the organic integration of logical thinking, artistic innovation, and business strategy, pursuing the simultaneous presence of fun, simplicity, beauty, and comfort within singular designs. They view architecture as a medium for solving complex urban problems, carefully considering how each design decision affects the quality of living experience and urban environment.
The firm has received numerous awards for design excellence, including the iF Design Award, Good Design Award, Architectural Institute of Japan Young Architect Award, and KUKAN Design Award Gold Prize. Kamiya himself actively participates in academic activities, continuing to influence contemporary architectural practice through teaching and research.
Through projects like "THE CONTOUR," KAMIYA ARCHITECTS demonstrates its unique ability to create architectural works that respond to complex urban conditions while meeting modern living demands, representing the forefront of contemporary residential design in Japan.
633.07 m²
东京,日本
2024




























