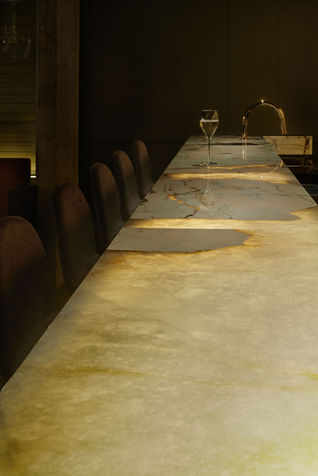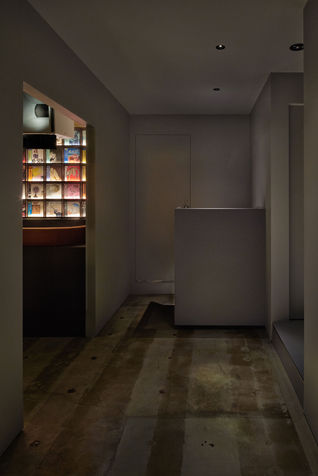
TOH
TORAFU ARCHITECTS
Project Name: TOH
Location: Shibuya, Tokyo, Japan
Design Team: TORAFU ARCHITECTS
Total Floor Area: 118.84 m²
Completion: March 2025
Photography: Daici Ano
Feature:
Project - TOH, located in the bustling district of Shibuya, Tokyo, is a clandestine listening bar designed by TORAFU ARCHITECTS. Produced by COMBO of NUBIAN, this project occupies a floor in a commercial building where each level houses a single tenant, creating a hidden sanctuary accessed through an original steel door that once served as a back entrance.
Upon entering, the dimly lit interior is thoughtfully divided into three distinct zones for musical experiences: VIP seating surrounding the DJ counter, central guest seating, and a counter with luminous tabletop opposite. The design team carefully considered various listening styles, creating diversified spaces for music appreciation. The VIP seating forms a horseshoe arrangement around the DJ counter and custom speakers, reminiscent of a chef's table adjacent to a kitchen, offering an intimate musical experience.
Behind the DJ counter, the wall displays a carefully selected collection of rare vinyl records from Japan's jazz era of the 1960s-70s, while the counter with quartz-infused granite tabletop emits a gentle glow against a backdrop of gold curtains. The central area features custom-designed lounge chairs and sofas with a lower center of gravity, allowing visitors to comfortably immerse themselves in the music.
In terms of acoustic design, the project embodies a perfect integration of tradition and cutting-edge technology. The main speakers are crafted by Devon Turnbull of New York speaker brand OJAS, while the DJ counter is equipped with three turntable systems of different characteristics, including the classic Garrard 301 and Technics SL series.
The designers preserved original elements such as concrete walls and shutters, while introducing modernity through two-tone LED lighting, demonstrating precise control over material textures and light application. As a compact space of only 118.84 square meters, TOH creates multiple music listening experiences through carefully designed acoustics and unique spatial sequencing, becoming an ideal destination for music enthusiasts.
Design Team - TORAFU ARCHITECTS was founded in Japan in 2004 by Koichi Suzuno and Shinya Kamuro as a multidisciplinary design studio whose activities span architecture, interior design, exhibition planning, product design, spatial installations, and film production, approaching cross-disciplinary creation with architectural thinking as its foundation.
The studio's representative works include "Template in Claska," "NIKE 1LOVE," "Kohoku House," "Air Vase," "Gulliver Table," and "Big T." Their "Loom of Light" created for Canon at Milan Furniture Fair 2011 was recognized as the best exhibition, receiving the highest honor at the ELITA Design Awards. In 2015, their "Air Vase" was inducted into the permanent collection of the Montreal Museum of Art.
Under the leadership of founders Koichi Suzuno and Shinya Kamuro, the studio has garnered numerous international awards, including the iF Design Award, Japan Good Design Award, Red Dot Best of the Best Award, and Asia Design Prize. Koichi Suzuno, born in Kanagawa Prefecture in 1973, graduated from Tokyo University of Science's Department of Architecture and has held teaching positions at several prestigious universities. Shinya Kamuro, born in Shimane Prefecture in 1974, graduated from Meiji University's Department of Architecture and previously worked at Jun Aoki & Associates.
TORAFU ARCHITECTS' design philosophy emphasizes process-oriented approaches and spatial experimentation, creating unique spatial experiences through material research and conceptual rigor. The studio has published works including "TORAFU ARCHITECTS 2004-2011: Ideas and Processes" and "TORAFU ARCHITECTS: Inside Out" (TOTO Publishing, 2016), showcasing the design thinking and technical innovation behind their diverse portfolio.
Through meticulous attention to detail and profound understanding of spatial sequencing, TORAFU ARCHITECTS continues to create spaces that transcend functional requirements, producing works that enhance human experience while respecting surrounding environments, earning widespread recognition in the global design community.
118.84 m²
Tokyo, Japan
2025

























