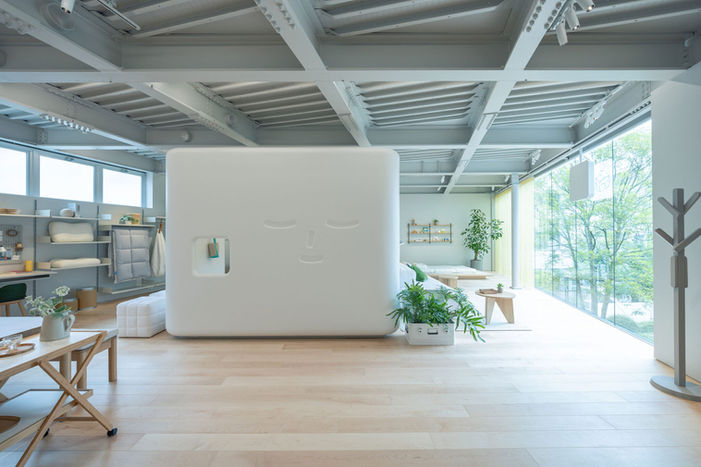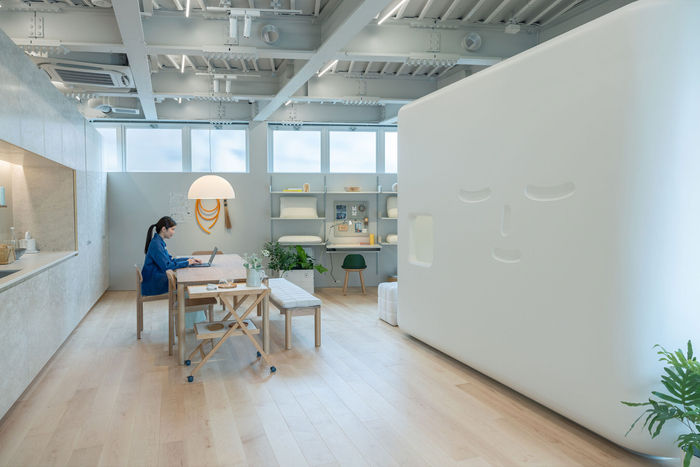
SLEEPY TOFU HOUSE
TORAFU ARCHITECTS
Project Name: SLEEPY TOFU HOUSE
Location: Minami-Aoyama, Tokyo, Japan
Design Team: TORAFU ARCHITECTS
Total Floor Area: 105 m²
Completion: April 2025
Photography: Norio Kidera
Feature:
Project - SLEEPY TOFU HOUSE is the transformation of a retail space in Tokyo's upscale Minami-Aoyama district into the first Japanese flagship store for Taiwanese bedding brand "SLEEPY TOFU". Completed in April 2025, the project fully embodies the brand's core philosophy of "bringing softness to everyday life".
The design of SLEEPY TOFU HOUSE began with a clear concept: creating a space where visitors could experience "soft living". Rather than adopting traditional product display methods, the architects designed a series of areas simulating actual living scenarios—entrance, living room, dining area, kitchen, study, and bedroom—connected naturally through carefully planned circulation, allowing visitors to experience products as they move through the space.
The core highlight of the project is the centrally positioned "TOFU ROOM"—a white, softly contoured three-dimensional structure resembling tofu that not only serves as a spatial divider but also becomes the visual focal point of the entire store. This unique element both references the brand name and serves practical functions: the interior features benches and a desk that can function as a children's activity area, with openable windows allowing children to peek out and observe the external space.
In terms of material selection, the architects deliberately chose elements that echo the soft texture of the products. Maple flooring creates a warm foundation, kitchen storage doors use environmentally friendly panels compressed from 100% recycled fiber waste, while curtains and rugs are selected from high-quality products by Danish textile brand Kvadrat. These carefully selected materials collectively create a gentle atmosphere that harmonizes with SLEEPY TOFU bedding products.
The lighting design primarily uses indirect light sources, with soft illumination adding depth and a sense of envelopment to the space while highlighting the curved contours of the TOFU ROOM. The brand's iconic smiling face carved on the front of the TOFU ROOM becomes a key visual element symbolizing the brand's worldview.
By combining residential space typologies, carefully selected materials, and the iconic tofu-shaped core structure, TORAFU has created a brand experience environment that transcends traditional display spaces, authentically expressing SLEEPY TOFU's brand philosophy of transforming daily life through softness.
Design Team - TORAFU ARCHITECTS was established in 2004 by Koichi Suzuno and Shinya Kamuro. The firm's work spans a wide range, from architectural design to interior design, exhibition curation, product design, spatial installations, and multimedia production, all approached with architectural thinking as its foundation.
Representative works include "Kohoku House," "NIKE 1LOVE," and "Air Vase," with the latter being permanently collected by the Montreal Museum of Fine Arts in 2015. Their installation "Loom of Light" created for Canon at Milan Design Week 2011 was evaluated as the best exhibition, winning the ELITA Design Award for excellence.
Under the continued leadership of Koichi Suzuno and Shinya Kamuro, TORAFU has gained international recognition, including multiple Good Design Awards, iF Design Awards, and Red Dot Design Awards. Suzuno graduated from Tokyo University of Science and worked at Shearwater K&H and Australia's Kerstin Thompson Architects; Kamuro graduated from Meiji University and worked at Jun Aoki & Associates, their complementary backgrounds bringing diverse perspectives to the firm.
TORAFU's design methodology emphasizes a process-oriented creative approach, rethinking spatial relationships at different scales, forming a work style characterized by conceptual clarity, material sensitivity, and functional innovation. Their ability to transform everyday necessities into design assets and translate brand concepts into architectural experiences is fully demonstrated in the SLEEPY TOFU HOUSE project.
105 m�²
Tokyo, Japan
2025




























