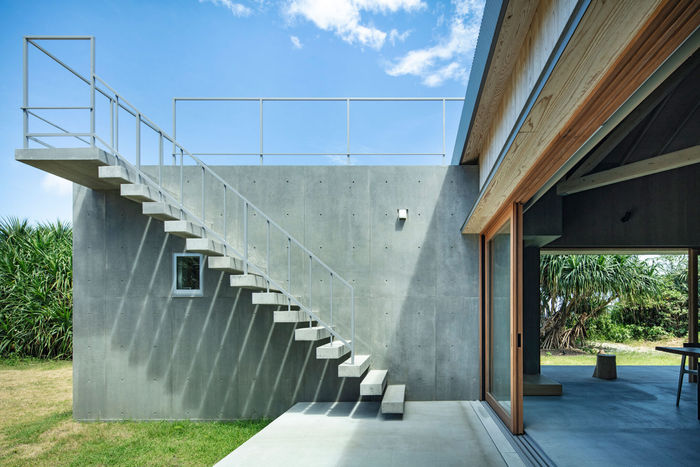
Sani House
Ono Ryosuke Architecture
Project Name: Sani House
Location: Amami City, Japan
Design Team: Ono Ryosuke Architecture
Total Floor Area: 118.91 m²
Completion: 2024
Photography: Hasegawa Kenta
Feature:
Project - Located at the northern tip of Amami Oshima in Japan's Kagoshima Prefecture, Sani House by Ono Ryosuke Architecture represents an innovative vacation rental concept. This 118.91-square-meter project, positioned directly facing the ocean and surrounded by pandanus windbreak forests, emerges as a compelling example of contextually responsive design that reinterprets traditional forms.
The project's most distinctive feature is its modern reinterpretation of Amami Oshima's traditional "dohyo" (sumo ring) structural system. The design team ingeniously substituted reinforced concrete walls for traditional large log columns to support square wooden truss roofs, preserving traditional forms while addressing the scarcity of large timber on the island.
The spatial organization is equally remarkable, with a spacious central earthen floor area at its core and small private rooms and wet areas positioned in the four corners, creating a clustered arrangement reminiscent of the island's traditional multi-building residences. Each small room and bathroom features direct outdoor access, perfectly accommodating oceanfront activities.
Perhaps most innovative is the project's dual functionality, serving both as a vacation rental and as a showroom where visitors can experience the building materials sold by the client. The reinforced concrete walls not only serve structural functions but also provide necessary resilience against frequent typhoons, eliminating the need for bracing and load-bearing walls in the wooden sections, thus creating unobstructed spaces with large oceanfront openings.
Through these innovative elements, the design team has crafted a space that respects local traditions while exploring contemporary architectural possibilities. Sani House transcends its role as a conventional vacation home to become an architectural mediator between past and present—a place that rediscovers and reconnects the architectural heritage of Amami Oshima with contemporary possibilities.
Design Team - Ono Ryosuke Architecture was founded in 2018 as an Amami Oshima-based architectural practice by principal architect Ryosuke Ono, after completing his education at Yokohama National University and gaining experience in Tokyo.
The firm's methodology centers on reinterpreting traditional typologies through contemporary structural and material approaches, creating architecture that is simultaneously innovative and deeply rooted in place. Under Ono's leadership, the design team focuses on creating architecture that responds thoughtfully to its environment while exploring the intersection between vernacular traditions and modern design solutions.
The practice's portfolio demonstrates exceptional spatial sensitivity and contextual awareness, encompassing residential, commercial, and hospitality typologies. Projects like Sani House exemplify the firm's masterful manipulation of space, structure, and form, with designs that preserve traditional essence while presenting distinctly contemporary qualities.
In just a few years since its inception, Ono Ryosuke Architecture has received numerous accolades, including the 2022 Good Design Award, Japan Institute of Architects (JIA) Excellence in Architecture Selection 2022 Top 100, and Japan Spatial Design Award 2022 Gold Prize (Residential Category). The firm continues to advance its vision of connecting tradition with modernity, creating deeply regional spatial experiences through thoughtful design.
118.91 m²
Amami City, Japan
2024




























