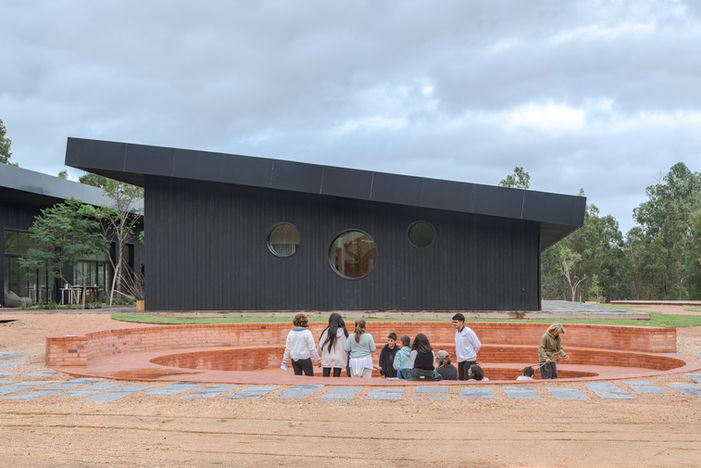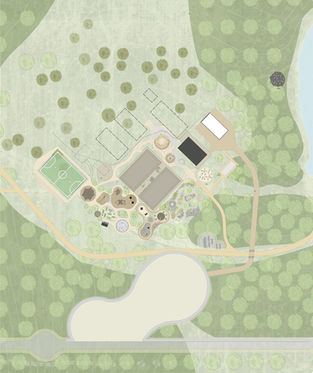
The Garzón School
Rosan Bosch Studio
Project Name: The Garzón School
Location: Manantiales, Uruguay
Design Team: Rosan Bosch Studio
Total Floor Area: 900 m²
Completion: 2025
Photography: Eleazar Cuadros
Feature:
Project - Nestled within a dense eucalyptus forest in Manantiales, Uruguay, The Garzón School designed by Rosan Bosch Studio represents a radical departure from traditional educational architecture. This 900-square-meter campus completed in 2025 showcases cutting-edge thinking in educational space design through its innovative "Learning Worlds" concept and comprehensive integration of biophilic design principles with natural environments.
Under Rosan Bosch's leadership, the design team meticulously created a learning environment that dissolves indoor-outdoor boundaries, establishing a revolutionary educational paradigm where "the school is the park, and the park is the school." The campus is strategically divided into six distinct "Learning Worlds": Mountain Top, Cave, Campfire, Watering Hole, Hands-on, and Movement, each designed to support different learning modalities while fostering student autonomy and creativity.
The project's distinctive feature lies in its village-like masterplan arrangement. Students begin their learning journey in the protected forest core, then gradually expand their exploration outward as they develop confidence and awareness. This progressive spatial strategy perfectly mirrors the educational philosophy, creating a physical manifestation of growth and discovery.
The selection of architectural materials demonstrates profound respect for the environment. All buildings are constructed from locally sourced sustainable timber, with facades utilizing the traditional Japanese Shou Sugi Ban charring technique, providing exceptional durability while creating striking visual harmony with the surrounding forest environment. Two brick plazas thoughtfully reference Uruguayan vernacular architectural vocabulary, while native vegetation and playful wooden elements further enrich the natural setting.
Transparency and connectivity define the overall campus experience, with all spaces achieving continuous indoor-outdoor environmental interaction. The landscape design unfolds around the village core, creating areas that foster students' sense of belonging and identity while providing diverse spaces for gathering and play. Subtle color applications, natural light, and rich material textures collectively create an environmental atmosphere that promotes the wellbeing of students and educators.
"We wanted to create a space that moved away from traditional classroom boundaries while honoring the natural forest environment and fostering innovative learning experiences," said Rosan Bosch Studio.
Through thoughtful integration of architecture, natural environment, and pedagogy, The Garzón School embodies a transformative educational model that serves as a benchmark for Latin America, demonstrating how design can create spaces where learning flourishes naturally and students develop into confident, capable change-makers.
Design Team - Rosan Bosch Studio is an interdisciplinary design practice founded in 2011, working at the intersection of art, design, and architecture. The firm believes that physical environments make a decisive difference in how we act in the world, therefore using design as an active tool to create change—whether in educational environments, workplaces, hospitals, or exhibition spaces.
Under founder Rosan Bosch's leadership, the Copenhagen-based team of 11-50 professionals focuses on creating learning environments, workspaces, and cultural venues that respect the innate playfulness of human beings. The studio strategically employs design approaches that create space for new thoughts and change, developing a distinctive design language.
The firm's service range encompasses strategic design, process consultancy, workshop collaboration, concept and detailed interior design, identity and placemaking, exhibitions and artistic interventions, and creative inspiration across multiple professional domains. Each project is based on the client's specific challenges, customizing design solutions for end-users—after all, they are the ones who will use these spaces in their everyday lives.
Rosan Bosch Studio's design excellence has garnered international recognition, including gold at the 2017 International Design Awards (IDA) for the comprehensive learning environment design at Sheikh Zayed Private Academy in the UAE, with the Danish Cultural Island project receiving silver. The studio has also been honored with the Danish Light Prize, Architizer Awards, Danish Design Award, and INSIDE Awards among multiple distinctions.
The firm's client portfolio includes renowned institutions such as Argentina's Ministry of Education, Western Academy of Beijing, Vienna International School, Al Ain Educational, VELUX, Vittra, LEGO, and Middelfart Municipality. Under Rosan Bosch's guidance, the studio has cultivated a corporate culture emphasizing transparency, honesty, and ethical standards, consistently committed to creating spaces that support different ways of learning and developing 21st-century skills, establishing Rosan Bosch Studio as an international leader in contemporary educational environment design.
900 m²
Manantiales, Uruguay
2025




























