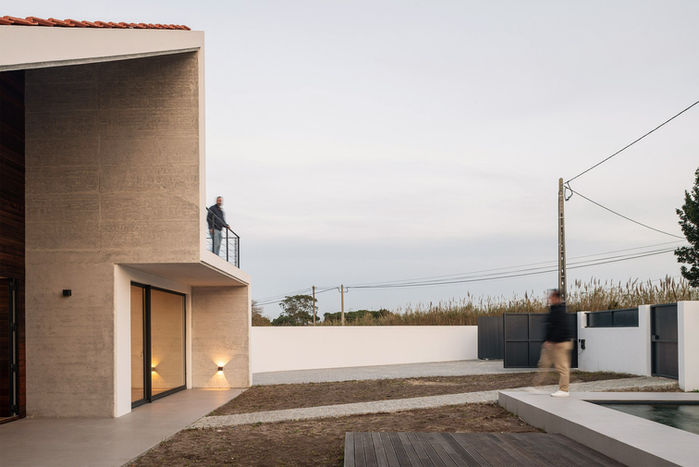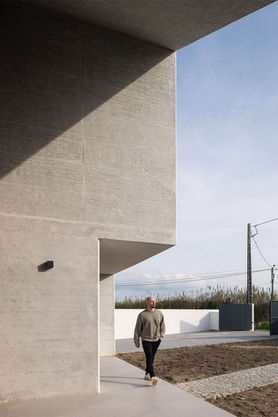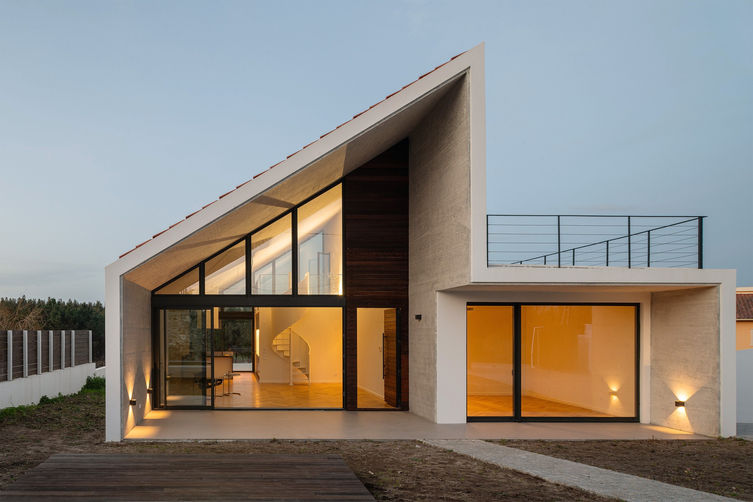
House of Espinheira
Partner4Build
Project Name: House of Espinheira
Location: Caldas da Rainha, Portugal
Design Team: Partner4Build
Total Floor Area: 155 m²
Completion: 2025
Photography: Pedro Machado Photographer
Feature: Partner4Build's House of Espinheira demonstrates how architectural origami concepts and material honesty expression design philosophy fusion techniques can transform a residence on a sloped plot into a contemporary living sanctuary of sculptural presence and spatial fluidity.
This 155-square-meter residence dramatically sits upon sloping terrain, presenting itself as a profound meditation on contemporary Portuguese residential lifestyle integration, material honesty, and architectural minimalism fusion. Through carefully considered volumetric composition and material selection, it creates a living experience that seamlessly weaves functionality with sensory experience.
The project's most compelling design feature lies in its fundamental response and reimagining of origami concepts. Confronting the complex conditions of a sloped plot, the architects employed an initial gesture derived from folding a paper napkin, creating an architectural origami work that explores the relationship between form and function. This design strategy creates formal purity of architectural form, achieving a sculptural volumetric effect that allows the architecture to display timeless robustness among natural elements.
Partner4Build's design language fluently expresses contemporary Portuguese architectural vernacular, employing strategic material contrasts and spatial verticality to redefine living experiences within sloped terrain. The residence's sides present opaque and solid forms as privacy barriers, while the interior opens completely through double-height spaces, dissolving floor boundaries. This bold duality strategy not only adds privacy to spaces but cleverly accommodates contemporary family life's dual demands for openness and privacy.
Most remarkably, the architects create an honest material system through clever manipulation of exposed concrete, natural wood, and natural stone. Concrete with its raw texture shapes walls and roof slabs, becoming the protagonist of the architecture, reinforcing materiality and emphasizing the presence of time on its surface. Wood flooring introduces thermal sensation and sensory counterpoint, visually warming the space and providing balanced dialogue between the artificial and organic. Natural stone at strategic points anchors the house to the ground, reinforcing relationship with surrounding landscape and referring to architecture's primary materiality.
The residence is organized into two main levels. The ground floor concentrates three bedrooms and social spaces, including a double-height living room and open-plan kitchen, expanding perception of interior space. A suspended mezzanine office floats above the kitchen volume, enhancing spatial verticality and establishing new perspectives and internal visual relationships. Externally, a swimming pool is set against a pre-existing natural stone wall, creating continuity between architecture and landscape. The basement is dedicated to parking function, accessed through an exposed concrete wall extending from the house and an exterior staircase, not only structuring the terrain's slope but also reinforcing the construction's minimalist language.
Material strategy continues this harmonious coexistence design philosophy between architecture and context. Integration with context is reinforced through the use of primary materials, including exposed concrete's timeless robustness, natural wood's warm texture, and natural stone's primordial anchoring force, which interact with the inward-turning layout around its own plot. The project strategically positions openings to capture direct and indirect light, modulating illumination and creating dynamic atmospheres throughout the day, with a color palette that "paints" the gray of exposed concrete. The residence's sides remain opaque, shielding from neighboring plots, demonstrating Partner4Build's commitment to material essence and light quality.
Design Team: Partner4Build stands as a distinguished representative of contemporary Portuguese architectural practice. Under the leadership of principal architects João Luis Rocha Bento and Susana de Abreu Calvão de Oliveira Bento, it has established a pioneering reputation in contemporary residential design and material honesty expression architectural language innovation. This Portuguese practice redefines contemporary Portuguese architects' role in international design discourse through coordinated integration of design and material essence.
Partner4Build brings exceptional material authenticity design perspectives and deep understanding of spatial fluidity approaches to architectural practice. The practice has garnered recognition for its commitment to harmoniously integrating projects with material essence and spatial experience, creating sensory experiences that dissolve functional limitations. Its design methodology demonstrates sophisticated engagement with fundamental architectural elements, prioritizing the intrinsic qualities of concrete, wood, and stone to create spaces that transcend purely functional requirements.
The firm's design philosophy emphasizes that architecture should transcend formal limitations, designed not merely to satisfy functional requirements but to organically merge with material essence and light phenomena. Through deep attention to site-specific recognition and spatial continuity, working on innovative explorations of residential typologies, they believe the best architecture results from material-responsive interventions through precise and thoughtful processes. Partner4Build believes architecture should serve as a carrier of inhabitants' lifestyles, creating unique architectural experiences through strategic spatial organization and primary material selection.
Beyond practice, through thoughtful integration of primary materials with contemporary construction methods, geometric precision and volumetric purity application, and tested light modulation wisdom, Partner4Build has established itself as a significant contributor to contemporary Portuguese architectural discourse, creating architectural works that are both materially honest and maintain architectural excellence. Under the continued leadership of the Bentos, the firm currently occupies a unique position within Portugal's dynamic architectural landscape, focusing on creating spatial experiences that achieve architectural quality through material integration, spatial verticality, and sensory sensitivity.
155 m²
Caldas da Rainha, Portugal
2025




























