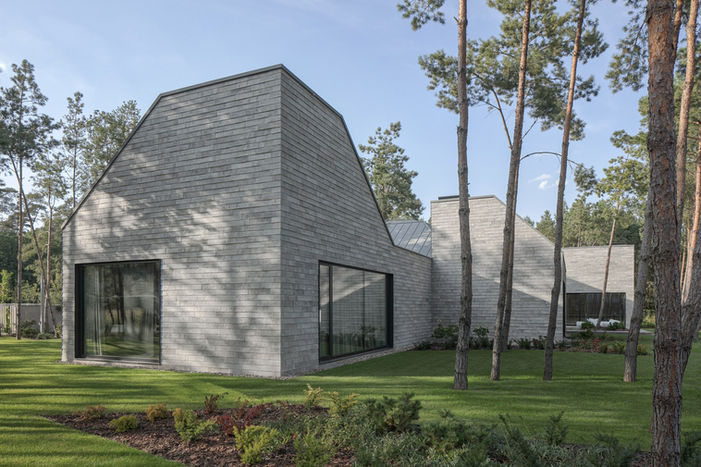
Multi-Unit House
PL.Architekci
Project Name: Multi-Unit House
Location: Poznań, Poland
Design Team: PL.Architekci
Total Floor Area: 480 m²
Completion: 2024
Photography: Piotr Krajewski
Feature: Polish architecture studio PL.Architekci completed the Multi-Unit House project in Poznań, Poland, creating a substantial family residence that ingeniously integrates large-scale architecture within a densely forested pine environment while accommodating the complex functional requirements of a five-member family. The project is positioned within a naturally rich landscape of tall pine trees, drawing inspiration from the challenge of bringing natural light into forest-shaded environments to create an architectural work that both celebrates modular design innovation and embodies contemporary living patterns.
The project's most compelling design feature lies in its sophisticated modular organizational strategy. Rather than choosing to create a massive monolithic structure, the architects decomposed the building functions into distinct specialized units: a central core containing living and dining areas with an internal patio, radiating outward to kitchen module, children's modules, parents' module, and SPA module with guest room. The basement houses a wine cellar and kitchen, while the first floor living module includes an office. This modular approach not only reduces the building's visual mass but creates intimate half-courtyards that blur the boundaries between interior and exterior living.
The building's most striking innovation is the roof system, which transforms regulatory requirements into design opportunity. Each rectangular element is covered with asymmetric gabled roofs ending with skylight windows, creating "illumination tubes" that light the interior of each element throughout the day without being shaded by tree crowns. The roof system itself was adjusted to let in as much sunlight as possible and for as long as possible into the courtyards. Their diverse arrangement further breaks up the building's shape, reducing its scale. The half-courtyards created between successive sections add intimacy and homeliness, ensuring perfect contact between the interior and the exterior.
Material selection demonstrates exceptional sensitivity to place and climate. Concrete tiles specially designed for this house cover almost all walls, with their diverse and rough form arranged like scales overlapping one another. On one hand, they protect facades against rapid destruction in the forest climate, and on the other, they provide a beautiful background for the shadow play of nearby trees.
The Multi-Unit House represents the power of architecture to maximize spatial efficiency through thoughtful modular strategies, proving that exceptional design stems from creative integration of light, natural environment, and family living patterns. The house is not just a building here; it lives in symbiosis with the household members, their daily rhythm, family tradition, changing nature, and the incoming light.
Design Team - PL.Architekci stands as a distinguished Polish architectural practice that has established an exceptional reputation in innovative contemporary design. Founded by Katarzyna Cynka-Bajon and Bartłomiej Bajon in 2005 and based in Poznań, Poland, under the creative direction of founding principal architects Katarzyna Cynka-Bajon and Bartłomiej Bajon, the firm has developed a reputation for creating innovative solutions across residential, public architecture, and interior design typologies.
Katarzyna Cynka-Bajon and Bartłomiej Bajon bring exceptional architectural experience and deep understanding of contemporary Polish building traditions to the practice. Both founding partners graduated from Poznań University of Technology's Faculty of Architecture and Urban Planning (diploma 2006), with Katarzyna receiving a scholarship at the Faculty of Architecture of the University of Hanover in Germany during 2004-2005. Under the leadership of the founding partners, supported by an expanding team including Bartosz Stanek, Agnieszka Jurenko, Karol Kremski, and Zofia Piwińska, the practice has garnered recognition for its meticulous attention to detail and commitment to craftsmanship.
The firm's design philosophy emphasizes that contextual sensitivity is as important as architectural innovation, not rushing to standardized architectural solutions but believing that architecture should be a result of thorough understanding of environmental conditions, cultural contexts, and programmatic requirements. Their architectural language is characterized by meticulous material selection, sophisticated volumetric composition, and seamless integration with natural environments. PL.Architekci believes that exceptional ideas come from collaboration with specialized consultants and artisans, they love to challenge themselves and push the design boundary further, with innovation being the key to keeping their business running.
Through this thoughtful synthesis of local material usage, understanding of traditional spatial logic, and contemporary architectural language, PL.Architekci has established itself as a significant contributor to Poland's contemporary architectural discourse, creating architectural works that are both rooted in place and embrace global design vision. The practice has received numerous accolades, including the prestigious AD 100 distinction in 2025 as the first Polish firm featured on Architectural Digest's international list.
480 m²
Poznań, Poland
2024




























