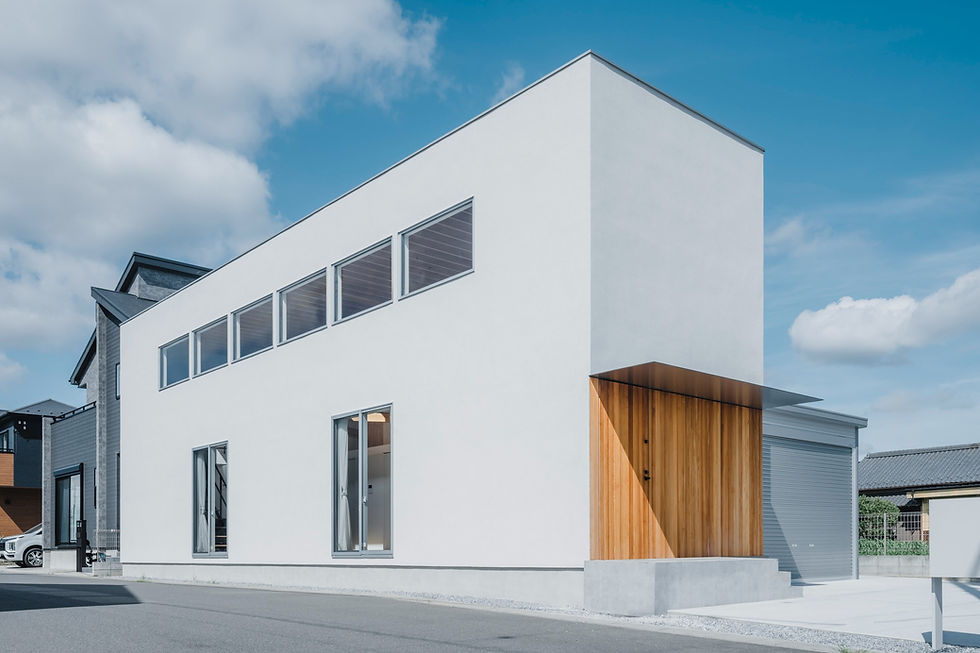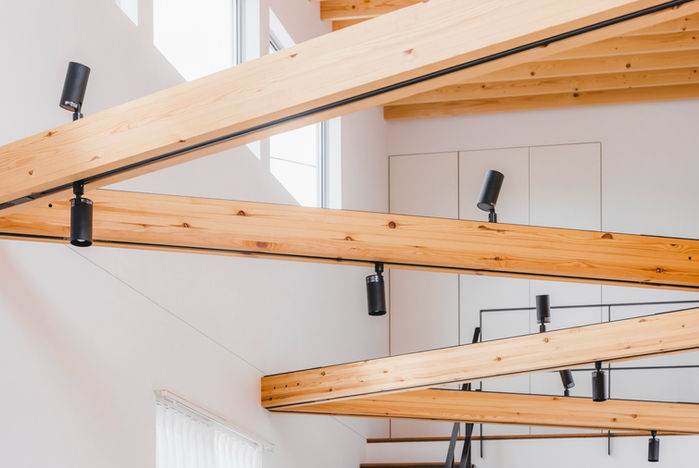
Grand Room / House
IGArchitects
Project Name: Grand Room / House
Location: Saitama, Japan
Design Team: IGArchitects
Total Floor Area: 144.52 m²
Completion: June 2025
Photography: Ooki Jingu
Feature:
Project - Located in a residential development surrounded by rural landscape in Saitama, Japan, the Grand Room House designed by IGArchitects is more than just a residence------it is a spatial manifesto that redefines family living through architectural language. Directly inspired by the vision of a four-member family with two young children seeking a generous home capable of flexibly accommodating future lifestyle changes, the house translates their need for adaptability and openness into revolutionary spatial organization.
The most striking element of the project is the double-height "Grand Room" occupying half the building's footprint, featuring a distinctive zigzag beam system. This architectural gesture not only addresses the structural requirements for the five-meter-high volume but also creates visual depth and spatial hierarchy, as if the entire house unfolds around this multifunctional core space. The zigzag beams perform dual functions as both structural beams and lateral bracing elements, achieving spatial integrity through a single rule of linear components.
Within this central space lies the residence's social nucleus: living room, dining room, corridor, children's playground, and even an indoor garden. The organization of these functions aims to foster flexibility and adaptability, reflecting an unrestricted lifestyle. The Grand Room positions itself as a transitional space between the "town" and the cluster of private rooms, connecting two environments of different scales.
The surrounding private spaces contrast in functionality. Individual rooms are arranged around the Grand Room, providing necessary privacy and personal space for family members. The zigzag beams not only provide structural support but also serve as lighting rails, becoming providers of "inhabitation cues" within the space, helping to define different activity zones.
Grand Room House thus becomes an architectural expression that transcends traditional room definitions. It tells a story, establishing a sensitive dialogue between family lifestyle, innovative structural solutions, and the surrounding rural environment. An adaptable yet poetic space resting in the Japanese countryside------a silent homage to the art of weaving together living, structure, and space.
Design Team - IGArchitects, established in 2020 and founded by principal architect Rihito Igarashi in Japan, has rapidly emerged as one of Japan's most innovative residential design practices over five years of professional excellence. Led by founding architect Rihito Igarashi, the firm's professional practice is based on the careful study of site conditions and client requirements, always seeking a unique and irreplicable solution for each project.
Fundamentals such as structural innovation as spatial catalyst, honest expression of materials, and exploration of spatial adaptability are characteristics that permeate all the work. Allied to these concepts, the team's work takes Japanese modern architectural tradition as a starting point, rethinking some of its main concepts to answer with innovation contemporary problems in architecture.
The studio's design philosophy synthesizes three fundamental principles: seamless integration of engineering solutions with spatial experience, honest expression of structural elements' functionality, and strategic thinking of adaptability as the core design driver. These core tenets permeate every project scale, from comprehensive residential planning to meticulously crafted structural details.
IGArchitects' architectural approach draws profound inspiration from Japan's modernist heritage while simultaneously challenging conventional paradigms to address contemporary living challenges. The firm's commitment to innovation has garnered international recognition, including recognition as one of the "25 Best Architecture Firms in Japan 2025" by Archello, the JIA Kanto-Koshinetsu Branch Housing Division Award 2024, and inclusion in the Japan Institute of Architects Works Collection 2025. Their residential projects exemplify a sophisticated balance between technical mastery and conceptual rigor, establishing new benchmarks for Japanese contemporary residential architecture through rigorous structural research and spatial exploration.
144.52 m²
Saitama, Japan
2025




























