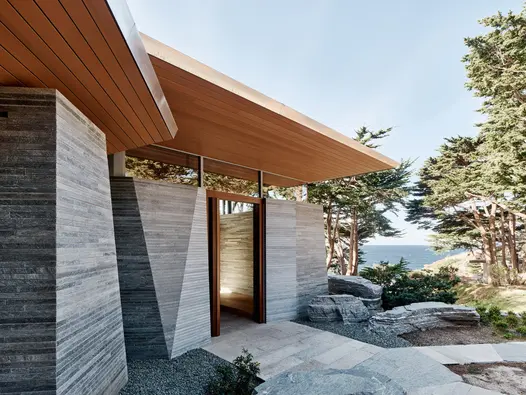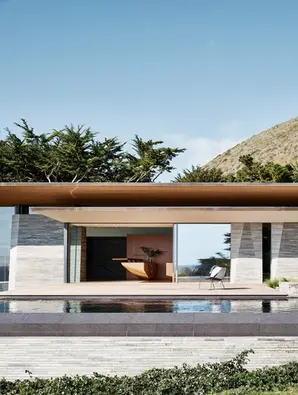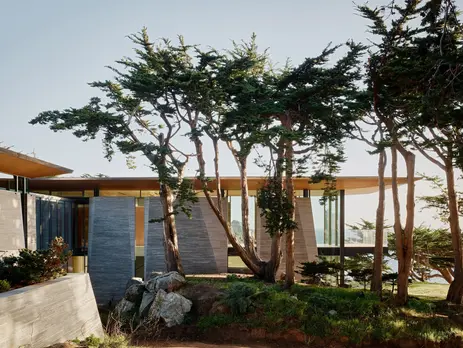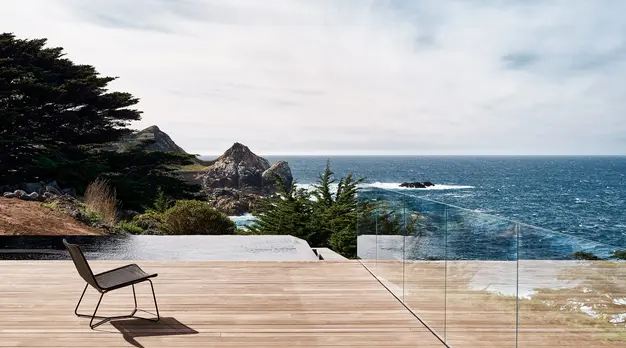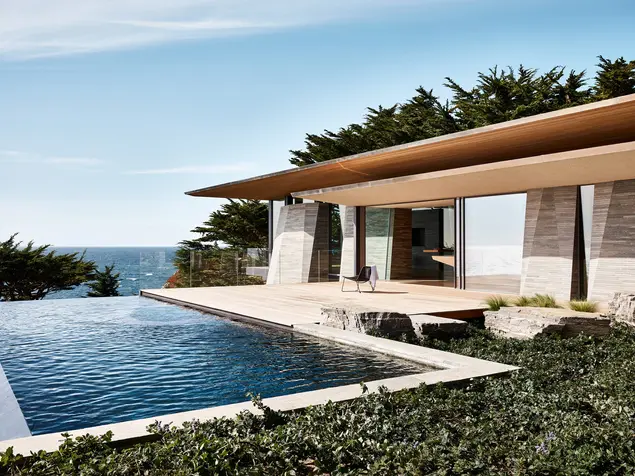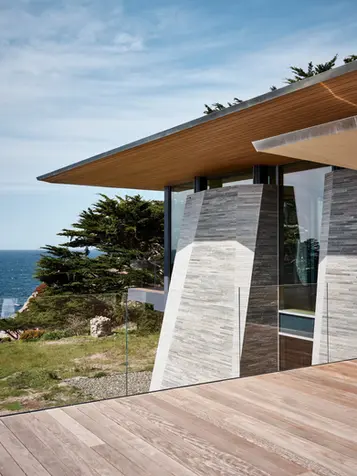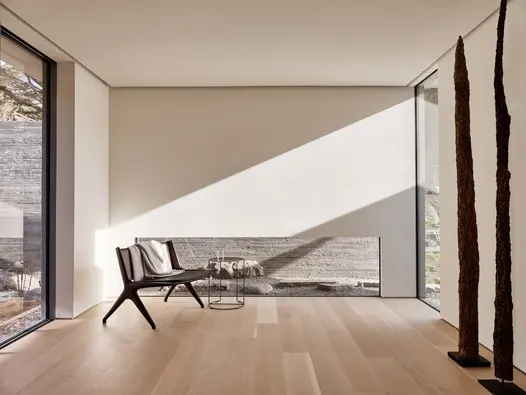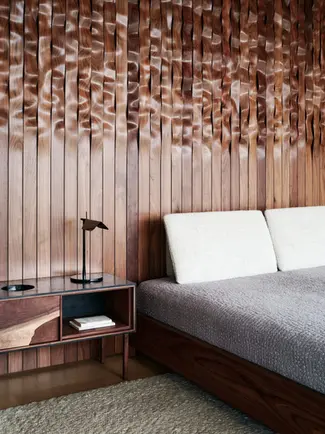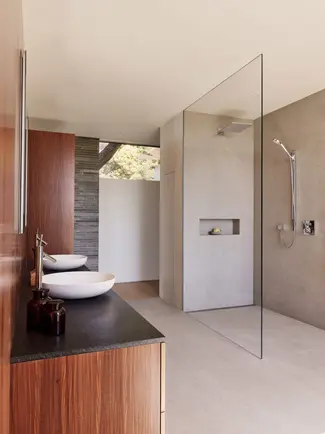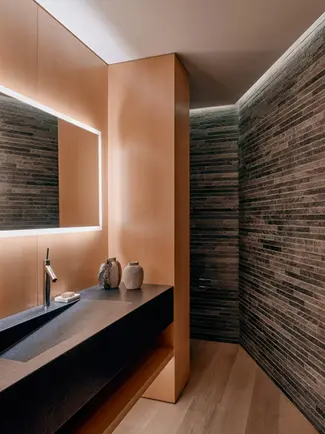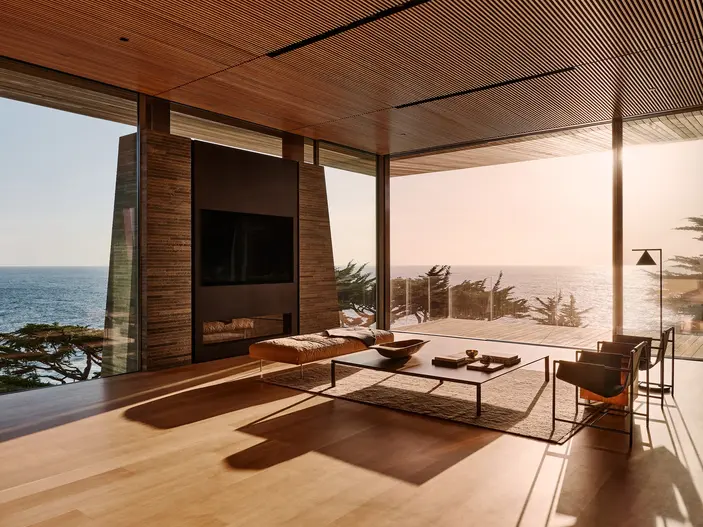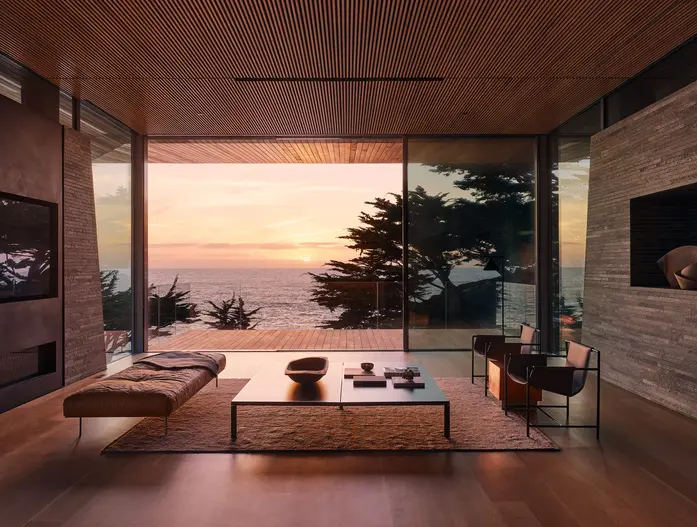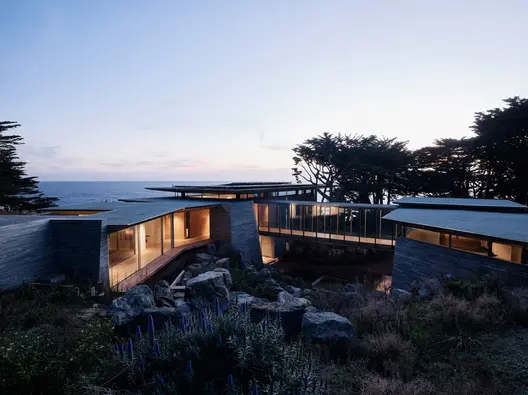
Big Sur House
Field Architecture
Project Name: Big Sur House
Location: Big Sur Coast, California, USA
Design Team: FIELD Architecture
Total Floor Area: 687 m²
Completion: December 2022
Photography: Joe Fletcher
Design Features:
Project - FIELD Architecture's Big Sur House is a 687-square-metre contemporary residential masterpiece that embodies the sophisticated fusion of architectural humility and environmental symbiosis. The project is situated on a rugged site shaped by tectonic action, heavy winter storms, extreme solar exposure, atmospheric salinity, and the constant motion of oceanic swells, creating an extraordinary visual dialogue between architecture and the spectacular landscape.
The villa's most revolutionary design feature lies in its split pavilion configuration: two stone building masses connected by a bridge that spans a restored seasonal ravine. This bold organizational strategy not only allowed the architects to resurrect a native waterway that carries rainfall from the Santa Lucia mountains to the Pacific Ocean, but also created a habitat corridor that has already attracted returning wildlife. The building literally makes space for nature to flow through its heart.
FIELD Architecture's design strategy revolves around the central balance between architectural resilience and landscape integration. Massive tapered stone walls echo the striated cliff faces below, their slender gray courses creating a visual dialogue with geological formations. Above these grounding elements, separated roofs appear to float through an ingenious operable clerestory system, visually merging with the horizon and adjacent Monterey cypress grove.
The principal façades operate as carefully designed frames, transforming views of the surrounding complex ecological environment into a series of living tableaux. Interior spaces prioritize flexibility and adaptability, with room configurations designed for flexible use and future adaptation as family needs change and evolve. From intimate gatherings to more inclusive periodic events, the architecture serves the family across a range of functions.
Optimized shading systems, thermal mass of large stone walls, clerestory venting, and a large solar array on the roof significantly reduce energy consumption. Exterior materials that can endure solar, wind, saline, and fire exposure further increase the building's durability and longevity. All structural timber is FSC certified, with the majority comprising recycled content engineered timber. An onsite septic system eliminates waste, recycles water, and naturally replenishes water tables.
The Big Sur House represents a paradigm of site-specific coastal modernism: an architectural language that prioritizes ecological restoration, environmental resilience, and architectural humility in perfect symbiosis with its spectacular setting.
Design Team - FIELD Architecture is a full-service, design-forward practice focused on creating architecture that belongs to the land and fosters connection between individuals and the places they love. Led by father-and-son team Stan Field and Jess Field, the firm's interest in place-making spans generations and countries, embodying a unique inheritance of architectural wisdom.
Stan Field brings exceptional architectural pedigree, having studied under legendary architect Louis Kahn and earning his Master of Architecture from the University of Pennsylvania in 1968. He possesses decades of international experience, having served as Chief Architect to the City of Jerusalem and practiced in three countries where his work has been widely acclaimed. Jess Field, born in South Africa and immersed in architectural discourse from an early age, developed design fluency through early sketching and drafting, later earning his Master of Architecture from UC Berkeley with highest honors and winning the Eisner Prize for highest creative achievement.
The firm's philosophical foundation centers on the belief that architecture should facilitate a conversation with nature, enabling humans to return to being "a part" of nature rather than "apart" from it. This ethos drives their distinctive GROUNDSCAPE methodology—a comprehensive site-reading process that begins with profound respect for what each place wants to become, exploring site conditions, cultural context, available resources, and historical narratives.
FIELD Architecture's multidisciplinary approach recognizes architecture's position at the intersection of art and science, function and form, weaving creative insight with rigorous technical expertise to deliver thoughtful, inspiring, sustainable, and authentic built environments. The studio comprises talented individuals working collaboratively to realize the vision for each project, embodying principles of rich material sensibility, holistic ecological thinking, and integrity of craft.
687 m²
California, USA
2022





