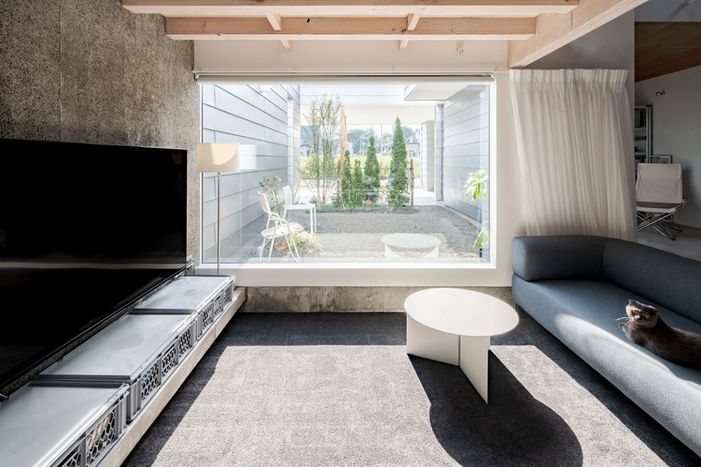
House in Odate
W
Project Name: House in Odate
Location: Odate, Akita Prefecture, Japan
Design Team: W
Total Floor Area: 128.49 m²
Completion: 2023
Photography: Daisuke Kondo
Feature: Tokyo-based practice W, led by Koki Watanabe and Rika Watanabe, has completed a remarkable residence in Odate, Akita Prefecture, that challenges conventional approaches to regional architecture in Japan. The project responds thoughtfully to the unique conditions of provincial development, where looser building regulations often result in haphazard, disconnected urban fabric.
Located near Odate Station in a former mining town frozen in time, the site sits within a scattered landscape of vacant lots and aging structures. Rather than succumbing to this dispersed character, the architects conceived a residence that deliberately defines its relationship with external space through a sophisticated courtyard strategy.
The defining feature of this 128-square-meter home is its innovative dual-courtyard configuration. By wrapping building volumes around the perimeter of the 20-by-10-meter site, W created two distinct outdoor rooms with contrasting characters, unified by a transparent living room bridge that bisects the central void. The northern volume rises two stories to maximize natural light for living spaces, while a compact single-story wing containing utilities anchors the southern edge.
The eastern courtyard functions as a semi-public threshold, accessible from the entrance and carport, gradually evolving into a verdant gathering space for guests. The western courtyard, sheltered beneath a piloti-style roof, offers intimate semi-interior space adjacent to the kitchen for family meals and relaxation. This strategic division creates layered privacy while maintaining visual and spatial connections across the entire site.
The interplay between these outdoor rooms and the glass-walled living room produces remarkable spatial depth. Deliberately complex circulation routes encourage meandering journeys through the house, amplifying the perceived scale beyond its modest footprint. This project demonstrates how intentional engagement with external space can create dense, meaningful living environments in regions where regulatory freedom too often leads to architectural indifference.
Design Team: W stands as a distinguished representative of contemporary Japanese architectural practice, founded in Tokyo in 2021 by architect Kouki Watanabe and architect Rika Watanabe, having established a pioneering reputation in contemporary residential design and contextually sensitive architectural language innovation since its founding. This practice based in Kunitachi, Tokyo and Akita Prefecture redefines contemporary Japanese regional architects' role in design discourse through coordinated integration of design and site-specific characteristics.
W brings exceptional site responsiveness design perspectives and deep understanding of spatial organization approaches to architectural practice. The practice has garnered recognition for its commitment to harmoniously integrating projects with regional context and natural landscapes, creating layered spatial experiences. Kouki Watanabe, born in Akita in 1979, established his independent practice in 2014 after nearly a decade with ISSEI KATOH design office. His educational foundation spans design studies at Chiba University and specialized architectural training at Akita Architecture College. Rika Watanabe, also born in Akita in 1983, joined the practice in 2014 and later enriched her design perspective through graduate studies at Musashino Art University under Professor Makoto Koizumi's research laboratory from 2017 to 2019.
The firm's design philosophy emphasizes that architecture should transcend formal limitations, designed not merely to satisfy functional requirements but to organically merge with regional environment and external spaces. Through deep attention to site-specific recognition and spatial continuity, working across diversified works from residential housing to renovation and furniture design, they believe the best architecture results from contextually responsive interventions through precise and thoughtful processes. W believes architecture should serve as a carrier of inhabitants' lifestyles, creating architectural experiences that transcend spatial limitations through strategic spatial organization and complex circulation design.
Beyond practice, through thoughtful application of timber construction methods, understanding of regional construction characteristics and spatial innovation, and tested courtyard space wisdom, W has established itself as a significant contributor to contemporary Japanese regional architectural discourse, creating architectural works that are both environmentally responsive and maintain architectural excellence. Under the continued leadership of Kouki Watanabe and Rika Watanabe, the firm currently occupies a unique position within Japan's architectural landscape, focusing on creating spatial experiences that achieve architectural quality through spatial organization, circulation design, and contextual sensitivity.
128.49 m²
Odate, Japan
2023























