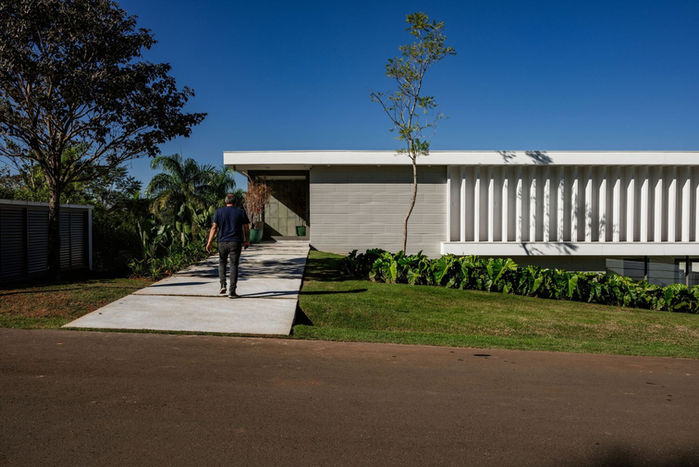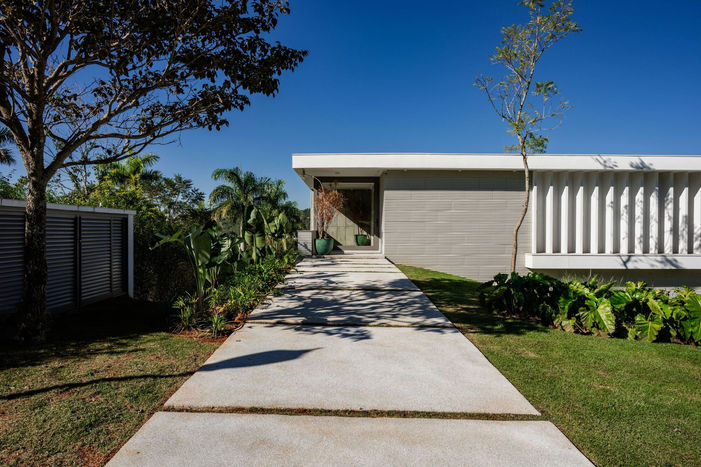
Balance House
Alexandre Chaguri Arquitetura
Project Name: Balance House
Location: Brazil
Design Team: Alexandre Chaguri Arquitetura
Total Floor Area: 777 m²
Completion: 2022
Lead Architect: Alexandre Chaguri
Photography: Favaro Jr. Fotografia
Project Feature:Balance House by Alexandre Chaguri Arquitetura sits on a steeply sloping site surrounded by protected forest. This 777-square-meter residence demonstrates a perfect combination of spatial integration, refined aesthetics, and precise dialogue with topography. Designed as a summer house for a couple and their daughter, the residence takes advantage of the natural terrain to create an inverted program: six en-suite bedrooms occupy the upper level facing the view, while social areas develop on the lower floor in direct contact with the garden and pool.
The most striking architectural gesture is the structural cantilever of approximately 10 meters, which projects the upper volume over the glazed ground floor, creating shade and fluidity between interior and exterior. In this block, a vertical brise-soleil of precise lines acts as both aesthetic and functional element, filtering light and reinforcing the minimalist identity of the project.
Upon arriving at the house, visitors are welcomed by a water mirror, which not only brings freshness to the environment but also complements the staircase leading to social areas, revealing a path that integrates architecture and landscape. Living and dining rooms, along with the gourmet space, connect to the pool and green horizon through floor-to-ceiling frames that promote visual continuity and cross-ventilation. The interior mixes contemporary furniture with organic design pieces in a light palette that values natural light and dialogues with the surrounding nature.
Outside, the swimming pool serves as a mirror of the rear facade and reinforces the invitation for leisure. Sauna, toilet, and office are also part of the project distributed across 777 square meters of construction, resulting in a house that integrates with both the natural scenery and the life of its residents.
Design Team:Founded in 2005 in São Paulo, Brazil, Alexandre Chaguri Arquitetura has established itself as a distinguished practice specializing in residential and commercial projects across Brazil. Under the direction of principal architect Alexandre Chaguri, a graduate of Faculdade de Belas Artes de São Paulo with postgraduate studies from PUC, the firm has built a reputation for merging functional precision with refined aesthetic sensibility.
The practice's design philosophy centers on creating bespoke architectural solutions that respond to each client's unique requirements while maintaining rigorous attention to spatial organization and material integrity. Over nearly two decades, Alexandre Chaguri Arquitetura has expanded its portfolio to encompass projects throughout multiple Brazilian regions, demonstrating consistent excellence in translating conceptual vision into built reality.
Currently led by Alexandre Chaguri alongside senior architects Luana Battino and Fellipe Barros, the studio maintains a collaborative approach that emphasizes technical proficiency and innovative problem solving. Battino, who completed her architectural education and postgraduate studies at Ceunsp in 2015, and Barros, a 2008 Ceunsp graduate, contribute specialized expertise in project development and execution.
The firm's work is characterized by clean contemporary lines, thoughtful site integration, and sophisticated material palettes that acknowledge both local context and international design discourse. Each project reflects the studio's commitment to architectural excellence, balancing programmatic complexity with spatial clarity while addressing environmental considerations and client aspirations with equal rigor.
777 m²
Brazil
2022




























