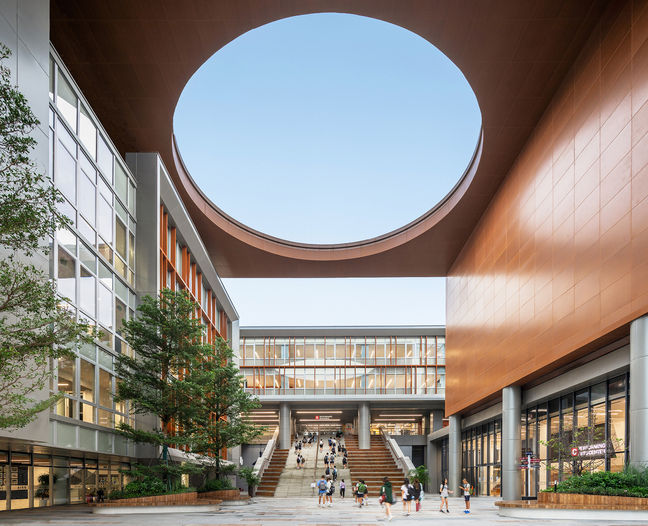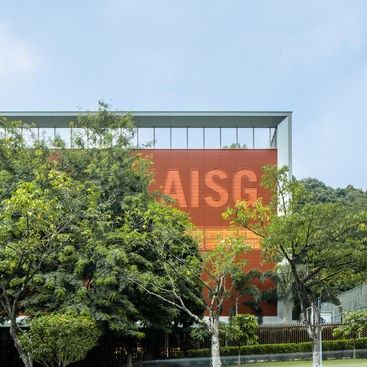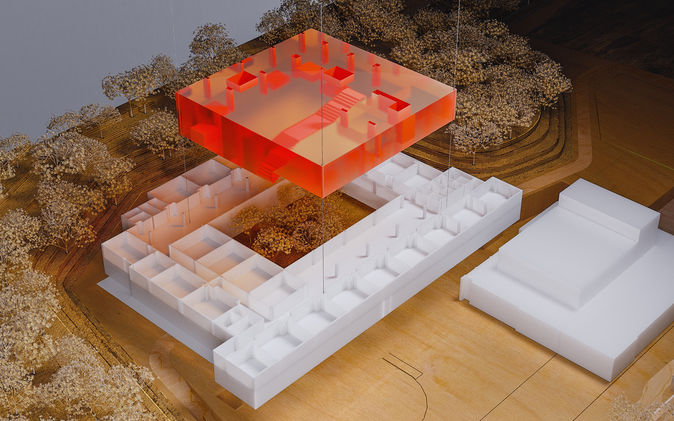
广州美国人外籍人员子女学校
Perkins&Will
设计特色:
项目 – 这座由 Perkins&Will 设计的广州美国人外籍人员子女学校校区扩建项目,重新 定义了未来学习环境的理念。作为 1981 年中国南方第一所这类国际学校,其 38823 平 方米的全新校园在开拓者的基础上搭建了一流的教育设施。设计的亮点是动态课堂, 它们设有可折叠隔断和模块化家具,无缝切换协作项目与独立学习的空间形态。活动 隔墙使课室可延伸至走廊区域,将其改造为分组学习的突破性空间,激发师生探索创 意的广阔视野。校园核心是一个采光优异的中庭区,它兼具多媒体图书馆的功能,配 备录音室、讨论区和数字媒体工作室,营造跨学科创新学习的理念氛围。连接学术、 艺术文化、运动娱乐三大区域的天桥,通过其透明玻璃借景临近荔枝林的自然风貌。 项目注重可持续性,充分复用现有基础框架以减少碳足迹。屋顶运动场所提供优良隔 热,当地植被、透水地面和原有树木巩固了环境的弹性。分阶段的翻新策略使校园内 学生的学习在施工期间得以持续,展现了这所 21 世纪国际教育设施杰作的卓越智慧。
团队 – Perkins&Will 建筑设计公司由 Lawrence Perkins 和 Philip Will Jr.于 1935 年在芝 加哥创立,如今已成为全球建筑界的翘楚。自 2006 年以来,公司一直由首席执行官 Phil Harrison 领导,旗下拥有逾 2500 名专业人士,分布于全球 28 个办公室。2022 年 Perkins&Will 创收 5.7 亿美元,稳居美国第二大建筑设计公司。该公司因其创新和可持 续设计而赢得了广泛赞誉,拥有比任何其他北美建筑设计事务所更多的 LEED 认证专业 人士。获得 LEED 铂金认证的 Dockside Green Phase II 综合体和 VanDusen 植物园游 客中心等开创性项目,彰显了公司在环保建筑方面的杰出造诣。涉足教育、商业、医 疗和公共等多个领域,这家跨领域建筑设计巨头不断突破建筑界限,代表作包括波音 国际总部大楼和普利司通大厦等,展现了公司在创作贴合当地语境、技术先进的建筑 杰作方面的非凡能力,推动了建筑语言的新高度。
Feature:
Project - Redefining the future of learning environments, the newly reconstructed and expanded American International School of Guangzhou Science Park Campus by Perkins&Will offers a forward-thinking interdisciplinary space tailored for diverse learning styles. As the first international school of its kind established in southern China in 1981, the revamped 38,823 square meter campus builds upon its pioneering legacy with world-class educational facilities. The standout design features dynamic classrooms with folding partitions and modular furnishings that enable easy adaptation from collaborative projects to independent study sessions. Retractable walls allow classrooms to expand into corridor areas, transforming them into breakout spaces that empower teachers and students to explore creative horizons through a wide range of learning experiences. At the heart of the campus lies a luminous atrium that doubles as a multimedia library hub equipped with recording studios, discussion areas, and digital media suites - fostering an innovative atmosphere of interdisciplinary learning. A skyway bridge with transparent glass walls connects the academic, arts/culture, and athletics/recreation clusters while framing views of the adjacent lychee forest. Sustainability was paramount, with much of the existing infrastructure reused to reduce carbon footprint. The rooftop recreation areas provide robust insulation, while native vegetation, permeable paving, and preserved trees enhance environmental resilience. A phased renovation strategy ensured uninterrupted learning during construction on this ingenious campus that epitomizes 21st century international education.
Design Team - Founded in 1935 in Chicago by Lawrence Perkins and Philip Will Jr., Perkins&Will has emerged as a global powerhouse in the architectural realm. Led by CEO Phil Harrison since 2006, the multidisciplinary practice boasts a workforce exceeding 2,500 professionals across 28 offices worldwide. In 2022, Perkins&Will's revenue of $572.47 million solidified its position as the second-largest architecture firm in the United States. The firm has garnered widespread acclaim for its innovative and sustainable designs, claiming more LEED-accredited professionals than any other North American practice. Pioneering projects like the LEED Platinum Dockside Green Phase Two complex and the VanDusen Botanical Garden Visitor Centre exemplify Perkins&Will's expertise in environmentally conscious architecture. With a rich portfolio spanning educational, commercial, healthcare, and civic typologies, the multidisciplinary giant continues to push boundaries. Notable works include the iconic Crow Island School, the Boeing International Headquarters, and Bridgestone Tower, showcasing the firm's prowess in crafting contextually responsive and technically advanced built environments that redefine the architectural discourse.
38823 m²
中国,广州
2024年




























