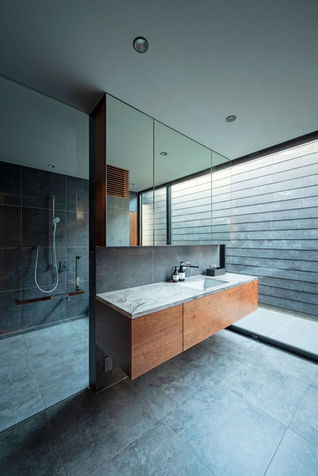
House in Tochigi
Tsuyoshi Oshiyama Architects
Project Name: House in Tochigi
Location: Tochigi City, Japan
Design Team: Tsuyoshi Oshiyama Architects
Total Floor Area: 248.42 m²
Completion: 2023
Photography: Ryo Watanabe
Feature:
Tsuyoshi Oshiyama Architects ' House in Tochigi demonstrates how stacking and shifting box volume composition strategies and multiple interwoven garden systems can transform a residence in Tochigi City's area where houses and rice paddies intermingle into a contemporary architectural exemplar that deeply integrates architecture and landscape.
This 248.42 square meter residence dramatically challenges traditional garden house patterns, presenting itself as a profound meditation on contemporary Japanese residential culture, site relationship cultivation, and spatial sequence innovation fusion. Through carefully considered volume organization and garden configuration, it creates a living experience that seamlessly weaves gardening passion, daily domesticity, and architectural expression.
The project's most compelling design feature lies in its fundamental response and reimagining of traditional garden house typology. Confronting the clients' love for plants and gardening and their desire for a calm atmosphere, the architects rejected the conventional one to one relationship between architecture and garden, employing stacking and shifting simple box volumes as the organizational strategy of the residence, while creating multiple distinctive outdoor spaces that interweave with the architectural form. This design strategy creates continuous dialogue between architecture and void spaces, achieving structural and formal unity effects that present sculptural overall lightness within the site.
Oshiyama Takeshi's design language fluently expresses contemporary Japanese architectural vernacular, employing strategic geometric operations and spatial sequences to redefine living experiences within local residential contexts. The architecture combines simple box volumes through repeated stacking and shifting combinations to create interior exterior relationships that evoke distinct spatial perceptions. Its form presents restrained yet iconic sculptural quality, especially the cantilevered volumes extending over the approach and Japanese room's garden, conveying the building's distinctive character. This bold formal strategy not only reinforces the building's visual identity but cleverly accommodates contemporary family life's dual demands for functional diversity and spiritual belonging.
Most remarkably, the architects enrich the relationship between architecture and site through creating multiple gardens each with distinct character. The design process yielded an approach garden featuring a sweeping curved path, a north facing garden serving the Japanese style room, and an intimate garden visible from the bedroom where favorite trees can be admired. These individualized gardens interweave with the architectural plan, creating spatial richness that transcends traditional garden houses. The exterior walls are similarly configured through shifting strategies, forming unified design language with the building volumes, reinforcing the compositional integrity of the whole.
The residence is organized as a two story building with reinforced concrete structure combined with partial wood construction. Given the site's prominent visibility, as the building is clearly visible from all surrounding directions, the architects prioritized concealing equipment such as boilers and outdoor units as well as downspouts, ensuring refined aesthetics from every angle while maintaining maintenance accessibility. The ample site area allows the relationship between architecture and void as well as the relationship with surrounding vacant lots to unfold richly, creating multilayered dialogue among architecture, gardens, and neighborhood environment.
Material strategy continues this harmonious coexistence design philosophy between architecture and environment. The simple box volumes are constructed in reinforced concrete, ensuring structural stability and permanence. The application of partial wood construction adds warm texture to the architecture. The bold design of cantilevered volumes not only creates sheltered transitional spaces but also reinforces the building's iconic characteristics. Since completion, the maturing vegetation has softened the initially bold architectural expression, allowing the residence to present a gentle, settled presence within the streetscape, demonstrating Oshiyama Takeshi's profound understanding of temporal dimension and architectural growth.
Design Team: Tsuyoshi Oshiyama Architects stands as a distinguished representative of contemporary Japanese architectural practice, founded in Tokyo in 2019 by principal architect Tsuyoshi Oshiyama, having established a pioneering reputation in contemporary residential design and timeless spatial value creation since its founding. This Tokyo based practice redefines contemporary Japanese architects' role in international design discourse through coordinated integration of design and universal sensory experiences.
Tsuyoshi Oshiyama was born in Tochigi Prefecture in 1981, graduated from Nihon University in 2004, then accumulated professional experience at renowned practices, including working at Tange Associates from 2006 to 2014 and at Tetsushi Okada Architects from 2014. His fifteen years of experience at these prestigious firms laid the foundation for establishing an independent studio, bringing exceptional spatial composition design perspectives and deep understanding of architectural permanence to architectural practice.
The firm's design philosophy emphasizes that architecture should transcend ephemeral aesthetic trends, designed not merely to pursue what is cool or novel but to create robust frameworks capable of withstanding the tests of temporal shifts and technological progress. Through recognition of architectural permanence and pursuit of fundamental comfort, working across diversified projects from private residences to multi generational dwelling projects, they believe the best architecture results from instilling the most universal value that everyone holds at their core, the sense of comfort, into architecture. Oshiyama Takeshi believes architecture should serve as a carrier of inhabitants' sensory experiences, creating architectural quality that transcends time through strategic spatial organization and material selection.
Beyond practice, through thoughtful integration of simple geometric forms with spatial sequences, structural expressiveness and site relationship application, and tested timeless design wisdom, Oshiyama Takeshi Architect and Associates has established itself as a significant contributor to contemporary Japanese architectural discourse, creating architectural works that are both functionally responsive and maintain architectural excellence. As a registered first class architectural office under Tokyo Metropolitan Government registration number 63149, under the continued leadership of Tsuyoshi Oshiyama, the firm currently occupies a unique position within Japan's dynamic architectural landscape, focusing on creating spatial experiences that achieve architectural quality through spatial richness, structural innovation, and universal comfort.
248.42 m²
Tochigi City, Japan
2023




























