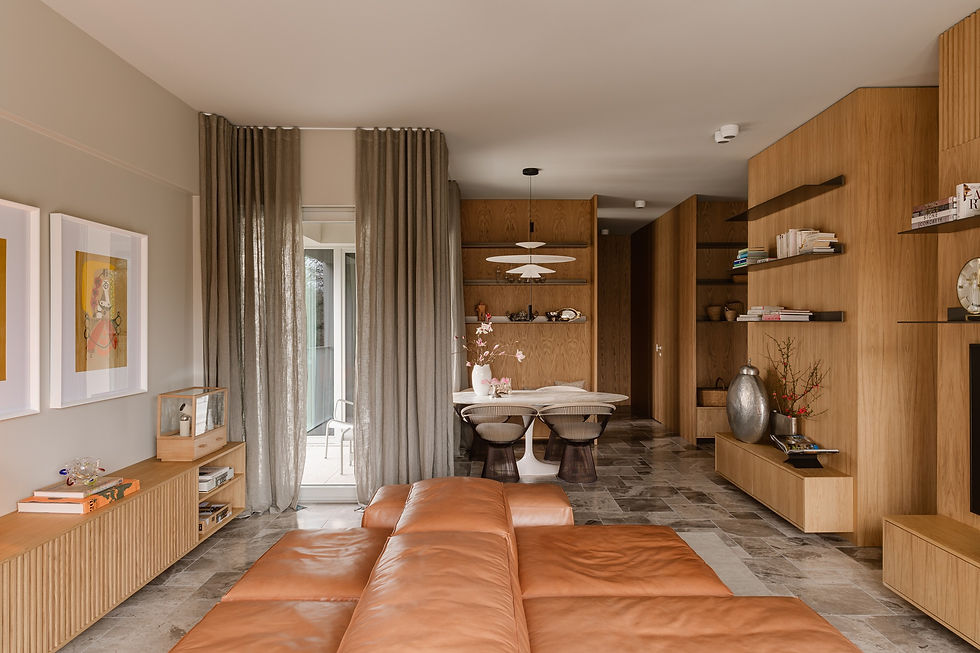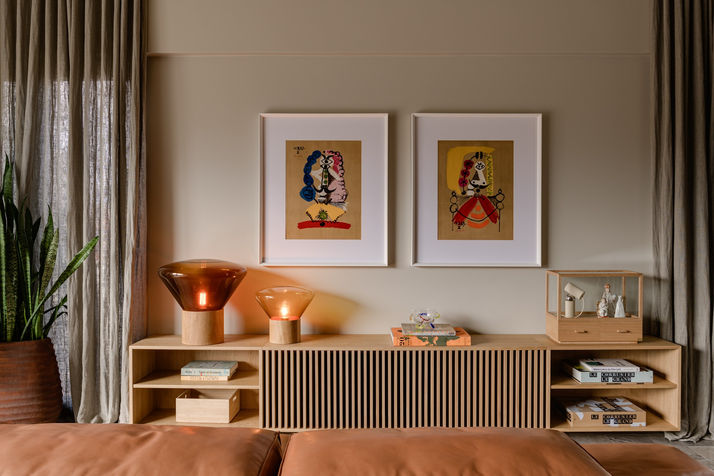
Luxury Apartment in Poznań
Studio GAB
Project Name: Luxury Apartment in Poznań
Location: Poznań, Poland
Design Team: Studio GAB
Total Floor Area: 107 m²
Completion: 2025
Photography: Oni Studio
Feature:
Project -- The Luxury Apartment in Poznań, designed by Studio GAB, stands as a refined example of contemporary urban living, conceived with clarity, elegance, and a subtle sense of intimacy. This 107-square-meter apartment layout embraces both openness and privacy, creating a home that feels spacious yet thoughtfully zoned.
The project's most compelling design achievement lies in its masterful balance between openness and privacy through innovative spatial strategies. At the heart of the apartment lies the living room with an adjoining kitchen, discreetly separated by a partition wall. This solution keeps the space bright and airy while allowing the kitchen to remain slightly hidden, ensuring a clean, uncluttered atmosphere in the main living area. The bedroom is conceived as a private retreat with its own bathroom, offering comfort and seclusion, while a third room serves as a flexible guest space.
A defining feature of the interior is its sophisticated use of natural materials. The floors are clad in elegant marble, which lends a sense of luxury and timelessness, while bespoke wooden built-ins add warmth and a tactile quality, balancing refinement with comfort. Together, these elements create a dialogue between sophistication and natural simplicity, shaping an atmosphere that is both calm and inviting.
The material expression embodies profound dialogue with space and function. Studio GAB's design emphasizes functionality without sacrificing beauty. Natural light, refined textures, and a restrained palette come together to transform a compact urban apartment into a harmonious and welcoming living environment. This project embodies the studio's philosophy: to create spaces that are not only aesthetically striking but also deeply attuned to the rhythm of everyday life.
Design Team -- Studio GAB, established in 2016 by Katarzyna Osipowicz-Grabowska and Piotr Grabowski, has distinguished itself as an exceptional architectural practice based in Poznań, establishing itself through award-winning residential design and thoughtful adaptive reuse projects. The studio's inaugural project, a house in Nowa Górka, received an honorable mention in the prestigious SARP 2016 Award, setting the trajectory for their commitment to exceptional architectural quality.
Under the creative direction of Osipowicz-Grabowska and Grabowski, Studio GAB pursues a design methodology centered on the fundamental relationship between inhabitants and their built environment. The starting point in their projects is the relationship of the recipient with the environment - a person with a building and the surrounding environment. The key to their approach to design is to skillfully understand the client's needs and translate them into the way the building operates.
The firm's design philosophy centers on the principle that goes beyond "solving spatial problems only." Understanding the place, the existing tissue, the program and the budget allows them to create new opportunities and discover the potential and add new values to a given place. In times when environmental awareness and demographic changes are evolving, their projects are created consciously based on the most possible and rational technical solutions, so that the buildings they design are durable and allow for adaptation to other purposes in the future.
The practice understands architecture as an individualized discipline, where each case tries not to repeat previously acquired patterns. Both principals contribute to architectural education at Poznań University of Technology's Faculty of Architecture, with Katarzyna teaching since 2019 and Piotr since 2020. Teaching builds a more reflective and analytical attitude, thanks to which professional experiences are complemented with a more meaningful approach to their own projects. Notable completed works include the house in Nowa Górka that received honorable mention in SARP 2016 Award, first prize in the competition for the Boatswain's Office building in Czerniakowski Port, and first prize in the investor competition for the Burkietowicz Group office building.
107 m²
Poznań, Poland
2025

















