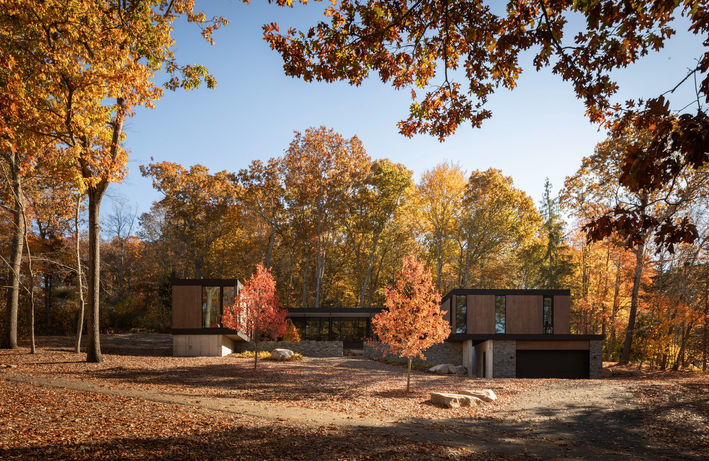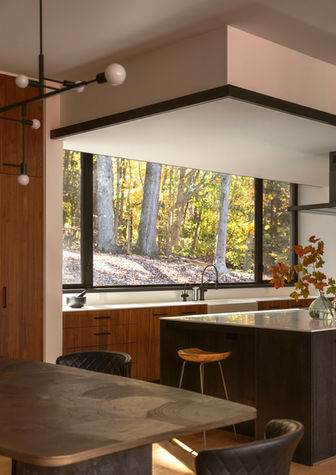
House in the Woods
Tom Lontine Architect
Project Name: House in the Woods
Location: Deep River, Connecticut, United States
Design Team: Tom Lontine Architect
Total Floor Area: 4,400 ft² (approx. 409 m²)
Completion: 2023
Photography: Studio Nicholas Venezia
Feature:
Project - Nestled into a sloped, forested hillside overlooking the Connecticut River in Deep River, Connecticut, House in the Woods by Tom Lontine Architect represents a masterful exercise in landscape integration and architectural restraint. Completed in 2023, this 4,400 square foot residence for a professional couple seeking a serene retreat demonstrates how contemporary domestic architecture can achieve near invisibility within its natural context while delivering sophisticated spatial experiences.
The project's most striking design feature lies in its deliberate fragmentation into four distinct volumes that collectively embrace the topography rather than dominate it. Clad entirely in dark stained cedar and embedded into the hillside, the low slung profile minimizes visual impact while maximizing immersion in the surrounding woodland. This organizational strategy creates a planted entry courtyard and establishes lateral screening elements that strategically block neighboring properties while precisely framing distant views of the state park across the Connecticut River.
Tom Lontine Architect's approach balances pragmatic concerns with poetic sensibility. The central living pavilion anchors the composition, flanked by a guest wing and service areas to the west and a primary suite to the east, with a separate rear volume accommodating a home office and gym. Concrete retaining walls anchor the structure to the rocky ledge, while conventional wood framing maintains domestic warmth and constructability. Inside, a refined material palette of natural wood surfaces, slender black steel columns, and floor to ceiling glazing dissolves boundaries between interior and exterior spaces.
The choreographed arrival sequence epitomizes the design's attention to experiential detail. A long exterior stair descends beneath the guest wing, building anticipation before opening onto the courtyard entry. From the threshold, visitors experience an immediate visual axis through the living spaces toward the forest canopy beyond. Stepped windows trace the rear hillside's topography, while each aperture is meticulously calibrated to frame specific landscape moments, from individual maple trees to filtered light conditions, creating an ever changing dialogue between architecture and nature.
The house was built using conventional methods but with uncommon restraint. Its horizontality, muted palette, and integration with the terrain allow it to dissolve into the woods. The design maintains domestic scale and warmth through standard wood framing and cedar cladding, while concrete retaining walls anchor the building to the ledge. Inside, a welded steel partition with a double sided fireplace organizes the open living area into spaces for cooking, dining, entertaining, and quiet gathering. North facing glazing opens panoramic views toward the river, while a series of windows are carefully positioned to frame specific moments in the landscape, from the maple outside the primary bedroom to the filtered light at the stair landing leading up from the garage.
House in the Woods thus becomes an architectural statement that demonstrates how contemporary residential design can achieve environmental sensitivity through a gesture of humility. It establishes a poetic dialogue between site specific conditions, client needs, and sustainable building practices, creating a dwelling that is both pragmatic and deeply contemplative, allowing its occupants to dwell peacefully within the natural rhythms of the Connecticut River Valley.
Design Team - Tom Lontine Architect LLC is a design focused architecture studio specializing in thoughtful, context driven residential work. Founded by Tom Lontine, the practice draws upon his extensive international experience and rigorous academic foundation to deliver highly personalized architectural solutions. Lontine holds a Bachelor of Art in Architecture from Clemson University and a Master of Architecture from Syracuse University, with formative professional experience at distinguished firms including Joeb Moore & Partners and Hart Howerton, where he developed expertise at the intersection of architecture, landscape, culture, and art.
His design methodology synthesizes analytical rigor with humanistic sensitivity, informed by diverse experiences living and working across multiple continents, from residential construction in the Caribbean to public health research in Ghana and extensive travel throughout Asia. This global perspective enables the studio to craft residences that authentically reflect client values, lifestyles, and aspirations while responding intelligently to site conditions and cultural context.
As principal, Lontine maintains direct involvement throughout all project phases, guiding clients from conceptual design through construction documentation and final detailing. The studio's collaborative approach emphasizes clarity, precision, and creative problem solving. A licensed architect in Connecticut and New York and member of the American Institute of Architects, Lontine also coordinates with professional consultants for projects in other states and internationally, ensuring consistent design quality across geographic boundaries.
Tom Lontine Architect's architectural approach draws profound inspiration from site sensitivity and contextual responsiveness while simultaneously embracing simplicity and material honesty to create timeless architectural solutions. The firm's commitment to design excellence is manifested through meticulous attention to detail, deep understanding of client needs, and continuous pursuit of creating spaces that exist in harmony with their natural surroundings. Their projects exemplify a sophisticated balance between functional efficiency, spatial quality, and environmental integration, establishing new standards for contemporary residential architecture through thoughtful design processes and attention to craft.
4400 ft²
Deep River, United States
2023
























