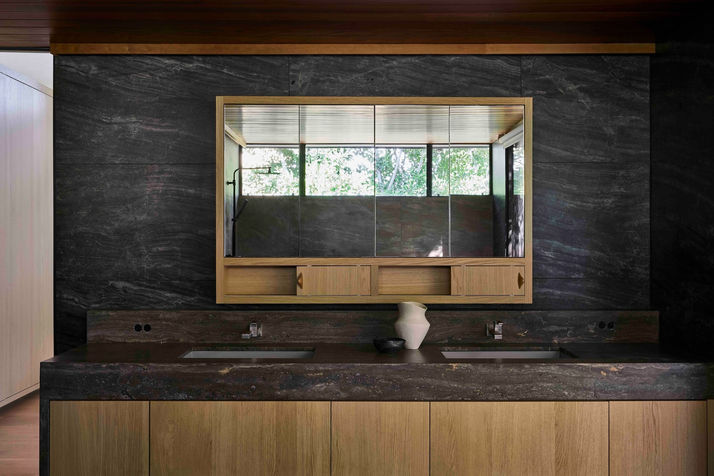
Glass Ridge House
OWIU Design
Project Name: Glass Ridge House
Location: Los Angeles, United States
Design Team: OWIU Design
Total Floor Area: 3,728 ft²
Completion: 2024
Photography: Pablo Veiga Photography
Feature: OWIU Design's "Glass Ridge House" demonstrates how innovative water element integration strategies and masterful East-West design philosophy fusion techniques can transform a neglected 30-year-abandoned Ray Kappe 1973 modernist residence into a culturally profound contemplative sanctuary.
This 3,728-square-foot residence dramatically perches within Los Angeles suburban hills, presenting itself as a profound meditation on multicultural heritage integration, natural elements, and contemporary Californian lifestyle fusion. Rather than completely abandoning the original modernist framework, it creates a living experience that seamlessly weaves Asian philosophy with Southern California indoor-outdoor lifestyle through carefully considered interventions.
The project's most compelling design feature lies in its fundamental reimagining of traditional residential water feature integration. Interior and exterior spaces connect through unprecedented water elements, including a glass-enclosed stream flowing through the transformed sunroom and a wraparound koi pond at the entrance accompanied by minimalist Japanese rock gardens. This aquatic thread ensures views of water, trees, or hills from every room, creating continuous dialogue between architecture and nature.
OWIU Design's design language fluently expresses cross-cultural vernacular, employing modern applications of traditional Japanese tatami craftsmanship to redefine living experiences. Tatami materials from Kuboki Tatami, a family-owned specialist operating since 1740, are innovatively used to wrap the sunken living room and custom bed frame rather than conventional flooring applications. This bold reinterpretation not only adds warmth and authenticity to spaces but cleverly accommodates Asian floor-sitting cultural customs.
Most remarkably, the architects create emotional transitions between different functional zones through clever manipulation of light and materiality. The kitchen space features soaring ceilings and expansive glass walls that flood the area with natural light while highlighting light wood surfaces, whereas the adjacent dining room employs a dropped dark redwood paneled ceiling and blackened wood bar, creating a heavier, more intimate atmospheric contrast.
Landscape strategy continues this seamless indoor-outdoor transition design philosophy. The once-curved pool was redesigned for greater harmony with the landscape, allowing people to enjoy distant mountain and forest views while in the water. Custom ceramic tiles by Japanese artist Hashimoto Tomonari anchor the dedicated tea bar area, reflecting the inhabitants' daily rituals, with every design element carrying personal memories, stories, and deeper significance.
Design Team - OWIU Design stands as a distinguished representative of new-generation Asian-American architectural practice, founded in Los Angeles in 2018 by Singapore-raised architects Amanda Gunawan and Joel Wong, having established a pioneering reputation in contemporary residential design and cross-cultural architectural language innovation since its founding. This Los Angeles-based practice redefines Asian-American architects' role in contemporary design discourse through vertical integration of design, construction, and product development.
OWIU Design brings exceptional multicultural design perspectives and deep understanding of interdisciplinary approaches to architectural practice. The practice has garnered recognition for its commitment to integrating traditional Asian crafts with contemporary California modernism, with both founders being distinguished graduates of the Southern California Institute of Architecture (SCI-Arc) who received prestigious merit thesis prizes and trained at renowned practices including Morphosis Architects under Pritzker Prize-winning architect Thom Mayne. Gunawan also brings urban planning experience from Singapore's Urban Redevelopment Authority, and this combination of international experience with American architectural education positions OWIU Design uniquely within Los Angeles' architectural landscape.
The firm's design philosophy emphasizes that architecture should transcend temporal limitations—designed not merely to endure but to evolve organically with inhabitants. Through sustainable preservation and innovation approaches, working across diversified projects from residential and commercial to hospitality and public spaces, they believe the best architecture results from refined interventions through precise and thoughtful processes. OWIU Design believes architecture should serve as a carrier of cultural memory and personal narrative, creating unique living experiences through strategic spatial organization and material selection.
Beyond practice, the firm maintains strong vertical integration through subsidiaries OWIU Goods (ceramics and home goods line) and Inflexion Builds (licensed construction company). Through thoughtful integration of traditional crafts with modern construction methods, local and international material applications, and time-tested cultural wisdom, OWIU Design has established itself as a significant contributor to contemporary Asian-American architectural discourse, creating architectural works that are both locally responsive and embrace global design vision. The firm has completed over 90 project bookings and garnered over 60 international features, with Gunawan being recognized on Prestige Asia's 40 Under 40 list and Architectural Digest's 10 AAPI Designers list.
3728 ft²
Los Angeles, United States
2024


























