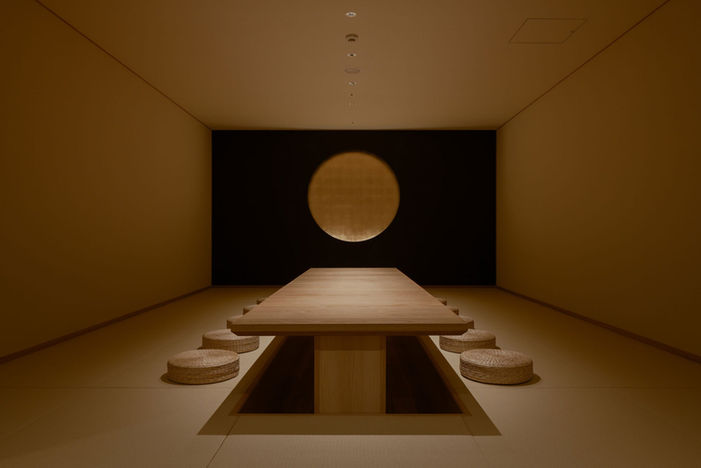
Kai Akiu
kooo architects
Project Name: Kai Akiu
Location: Sendai City, Miyagi Prefecture, Japan
Design Team: kooo architects
Building Area: 4,040㎡
Renovation Area: 7,561㎡
Completion: 2024
Photography: Keishin Horikoshi
Feature: kooo architects masterfully transformed an existing building into Kai Akiu, a contemporary hot spring resort located in Japan's historic Akiu Onsen district in Miyagi Prefecture—a legendary retreat for emperors and feudal lords. Architects Shinya Kojima and Ayaka Kojima faced the challenge of creating a contemporary onsen experience that responds to the surrounding Natori River's "beautiful waterways and landscapes" while respecting the site's profound natural and cultural heritage. The project demonstrates how thoughtful integration of regional folk arts, local legends, and traditional craftsmanship can achieve perfect harmony between architectural renovation and cultural preservation.
The project's most compelling design feature lies in its innovative approach to translating local legends into tangible design elements. The "Konpeki no Ma" (Azure Room) transforms the ancient tale of Rairaikyo Gorge's "Azure Abyss" into a deep blue color scheme, allowing guests to inhabit the region's mythological landscape. This narrative design approach permeates the entire resort, where 400-year-old Matsukasa wind chimes—crafted using secret techniques from the Date Domain—create transitional soundscapes between interior and exterior spaces, embodying ancient cultural meanings of exorcism and protection.
The building's most striking architectural innovation lies in the dramatic revelation of existing structural elements. The renovation process removed ceiling materials and lighting fixtures that originally concealed the ridge beams, exposing massive 600mm-square, 10-meter-long timber beams—historical structural components impossible to source today. These beams define pillar-free spaces in the dozō (storehouse) style, expressing "nature's vital force," while large openings are deliberately topped with shoji screens to frame simultaneous views of the Natori River and valley landscape.
Material selection demonstrates exceptional sensitivity to place and cultural authenticity. Sendai glass artworks made from local sand replicate the flowing patterns of nearby streams, while subtly integrated kokeshi doll motifs appear in bedboards and ceramic finishes. The entrance noren curtain uses bamboo-inspired greens as a base color with wish-strip pink accents, referencing the Sendai Tanabata Festival and establishing the resort's commitment to cultural authenticity from the moment of arrival. The hot spring walls employ exposed aggregate concrete incorporating locally characteristic kokeshi pottery, creating a bathing experience that truly coexists with local culture.
Beyond functional excellence, this resort serves as a vehicle for regional cultural transmission, with each space meticulously designed to showcase local craftsmanship and legends. This is architecture that truly coexists with its inhabitants, regional traditions, and the natural rhythms of seasonal change.
Design Team - kooo architects stands as a pioneering practice bridging Tokyo and Shanghai, founded by principal architects Shinya Kojima and Ayaka Kojima in 2015, with a current multidisciplinary team of 33 professionals. Under the creative direction of the founding principals, the firm has developed a reputation for creating innovative solutions across hospitality, commercial facilities, and residential project typologies.
Shinya Kojima and Ayaka Kojima bring exceptional cross-cultural architectural experience and deep understanding of contemporary Asian building traditions to the practice. Under the leadership of the founding partners, supported by an expanding team including core architects Ketarou Yasukawa, Yasuyoshi Nakamura, Kyohei Ogawa, and others, the practice has garnered recognition for its meticulous attention to detail and commitment to indigenous craftsmanship.
The firm's design philosophy emphasizes anti-homogenization principles, deliberately countering mass-produced architectural uniformity through meticulous integration of regional materials, indigenous craftsmanship, and site-specific narratives. Their architectural language prioritizes unprocessed, locally-sourced materials that engage human sensory experience beyond standardized building components, believing that architecture should result from thorough understanding of environmental conditions, cultural contexts, and programmatic requirements.
kooo architects believes that exceptional design emerges from collaboration with local artisans and traditional techniques, maintaining post-occupancy involvement to ensure spatial performance aligns with long-term client aspirations. Through their commitment to "temporal sustainability"—designing for centuries rather than decades—kooo architects has established itself as a significant contributor to Asia-Pacific contemporary architectural discourse, creating architectural works that are both rooted in place and embrace global design vision. The practice has received numerous international accolades, including the 2024 Dezeen Awards for Sustainable Design and the 2025 IF Design Award.
4040m²
Sendai City, Japan
2024




























