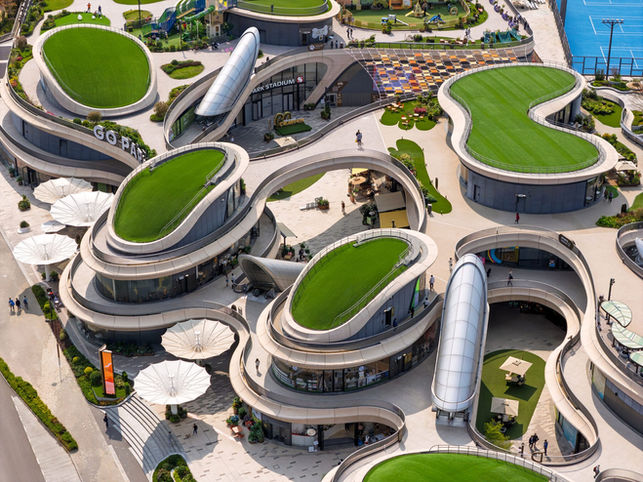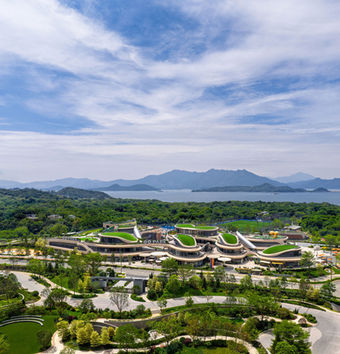
GO PARK Sai Sha
Zaha Hadid Architects
Project Name: GO PARK Sai Sha
Location: Hong Kong,China
Design Team: Zaha Hadid Architects
Total Floor Area: 300,000 sq ft
Completion: 2025
Feature: Nestled between Hong Kong's Ma On Shan Country Park and the sheltered waters of Three Fathoms Cove, GO PARK Sai Sha marks Zaha Hadid Architects' groundbreaking debut in Asian sports and commercial architecture. This extraordinary 300,000-square-foot complex within a 1.3-million-square-foot integrated development redefines community integration through its ingenious "lifted village" concept, seamlessly weaving together recreational, commercial, and social spaces within an undulating landscape that mirrors Hong Kong's traditional mountain settlements.
The project's most distinctive feature lies in its revolutionary "fabric landscape" philosophy, where nature penetrates the architectural core through a sophisticated network of sinuous ramps and elevated walkways. This primary circulation spine winds gracefully upward, connecting multiple programmatic layers while offering panoramic vistas across the expansive sports park and beyond to Three Fathoms Cove. The design's interconnected volumes welcome visitors from all directions, creating an accessible journey through diverse amenities that include adventure playgrounds, multipurpose courts, a 1,500-capacity stadium, and comprehensive aquatic facilities.
Crowning the complex, expansive rooftop gardens span the entire building envelope, transforming the structure into a verdant extension of the surrounding mountainous terrain. Since its January 2025 opening, the project has attracted over one million visitors, establishing itself as a vibrant community catalyst. The central piazza, flanked by cafes, restaurants, and retail spaces, serves as the social heart where indoor and outdoor boundaries dissolve, creating immersive public environments that celebrate both architectural innovation and Hong Kong's spectacular natural heritage.
Design Team - Zaha Hadid Architects is an internationally-acclaimed practice based in London's Clerkenwell district, founded by the late architectural master Zaha Hadid in 1979, and led by Principal Patrik Schumacher following Hadid's passing in 2016.
As a 500+ person company, Zaha Hadid Architects is internationally recognized for design excellence, currently engaged in projects across 21 countries. The firm is known for its fluid geometries and innovative structural solutions, consistently pushing the boundaries of architectural expression through parametric design methodologies and computational techniques.
Zaha Hadid creates powerful and dynamic designs that advance new paradigms, as evidenced in landmark projects such as the MAXXI Museum in Rome (Stirling Prize winner, 2010), the Heydar Aliyev Center in Baku, and the Guangzhou Opera House. Recently, the firm's work demonstrates an increasing integration of sustainable strategies with their signature formal language, as seen in the BEEAH Headquarters in the UAE (Johnson Controls Blueprint of the Future Award, 2023) and the Infinitus Plaza in Guangzhou (UK Excellence in Design Award, 2022).
Since its founding, shaping avant-garde architecture has been central to Zaha Hadid Architects' practice. They have been acclaimed for the formal and affective power of their work, for technical virtuosity, for sustainable design, for significant contributions to the cultural life of communities and the enhancement of physical environments. The firm's innovative spirit is further reflected in the establishment of ZHAI (Zaha Hadid Analytics + Insights), a dedicated internal unit exploring artificial intelligence applications in architectural design.
300000 ft²
Hong Kong, China
2025




























