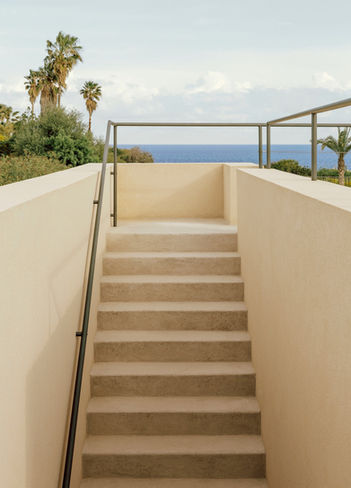
Patio House
SOLUM Studio
Project Name: Patio House
Location: Avola, Italy
Design Team: SOLUM Studio
Total Floor Area: 400 m²
Completion: 2025
Photography: Nicolò Panzeri
Feature: SOLUM Studio completed the Patio House project in Avola, creating a pioneering residential pavilion that exemplifies how innovative courtyard spatial organization strategies and masterful landscape integration techniques can transform a narrow clifftop plot in Sicily's Syracuse province into a private coastal living oasis. The project is positioned within the Mediterranean coastal context, drawing inspiration from vernacular architectural traditions to create an architectural work that both celebrates local craftsmanship and embodies groundbreaking contemporary residential design approaches.
The project's most compelling design feature lies in its strategic response to extreme site conditions. Facing a narrow strip of land stretching from the access road toward the sea and ending on a cliff, the architects masterfully employed a longitudinal development strategy, creating an introverted architectural oasis through a fluid sequence of walls that opens toward the seascape through the living area. The building's geometry is carefully designed around privacy requirements, maximizing internal courtyard functionality while ensuring every space receives adequate natural light and ventilation.
The design team's spatial innovation unfolds through the clever arrangement of five independent rooms and a sea-facing living area. This breakthrough organizational system achieves seamless integration of interior and exterior spaces through continuously designed wall structures, with each bedroom overlooking a private patio that filters natural light and ensures privacy needed in intimate areas. The architects collaborated intensively with local craftsmen to employ traditional construction techniques, combining them with modern design methods to create a unique Mediterranean architectural vocabulary. This material dialogue not only honors Sicily's rich architectural traditions but also establishes collective memory between contemporary and traditional building cultures.
Spatial design thoroughly considers Mediterranean climate conditions. The building's overall form effectively regulates interior light and ventilation through strategic opening arrangements, while utilizing thick earth-toned textured walls to provide natural thermal comfort. The uncovered internal pathway serves as a distribution axis, independently connecting rooms and establishing a continuous relationship between sleeping and living areas. This alley-like walkway leads from the main entrance to the sea, weaving between rooms in an alternation of compressed and expanded spaces.
The project embodies exceptional landscape integration principles. All outdoor green areas are conceived as spontaneous and local landscapes, featuring two terraces made of Noto stone built dry following tradition, defining outdoor spaces and the pool area clad in lava stone. From above, the wall design reveals the labyrinthine play of the floor plan, where solids and voids, in their narrowing and expanding, define openings toward the outside.
Facade and material integration is achieved through extensive use of local materials. The textured earth-toned walls, warm-toned concrete floors, and absence of glass on the facade recall the simplicity of vernacular architecture and tie the building closely to the surrounding landscape. Large sliding windows disappear completely into walls, transforming the living space into an open-air pavilion facing the seascape.
From Inside Looking Out House represents a thoughtful contemporary Mediterranean architectural design approach, demonstrating how South Italy's rich architectural traditions, local material applications, and landscape integration strategies can be incorporated into contemporary high-quality residential architectural design without compromising modern living functionality.
Design Team - SOLUM Studio stands as a distinguished representative of new-generation Italian architectural practice, founded in Milan in 2019 by four Accademia di Architettura di Mendrisio graduates: Mattia Agates, Lorenzo Campagna, Filippo Gismondi, and Alessandro Loda, having established an exceptional reputation in contemporary residential design and material innovation since its founding. This Milan-based practice redefines architecture's relationship with the environment through seamless integration of design, research, and education.
SOLUM Studio brings exceptional multi-scale design perspectives and deep understanding of interdisciplinary approaches to architectural practice. The practice has garnered recognition for its commitment to integrating traditional crafts with emerging technologies from contemporary design vocabulary perspectives, with the founding team having trained at renowned practices including Manuel Aires Mateus in Lisbon and Al-Jawad Pike Architects in London. This combination of international experience with Swiss architectural education precision positions SOLUM Studio uniquely within Italy's architectural landscape.
The firm's design philosophy emphasizes the importance of relationships between built form and landscape, working across scales from urban planning to interior design through diversified projects, believing that architecture should result from deep respect for contextual integration and material authenticity. Through successful participation and awards in multiple national and international competitions, they are committed to exploring the integration of contemporary spatial needs with traditional construction wisdom. SOLUM Studio believes that the best architecture can blur interior-exterior boundaries and create unique living experiences through strategic use of courtyards, patios, and transitional spaces.
Beyond practice, the firm maintains strong academic connections, with partners serving as design teaching assistants at Politecnico di Milano and Accademia di Architettura di Mendrisio USI. Through thoughtful application of traditional craft and modern fabrication method integration, locally-sourced materials, and time-tested construction techniques, SOLUM Studio has established itself as a significant contributor to contemporary Italian architectural discourse, creating architectural works that are both locally responsive and embrace global design vision.
400 m²
Avola, Italy
2025




























