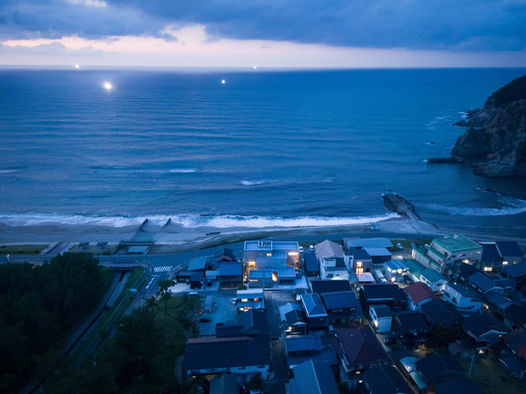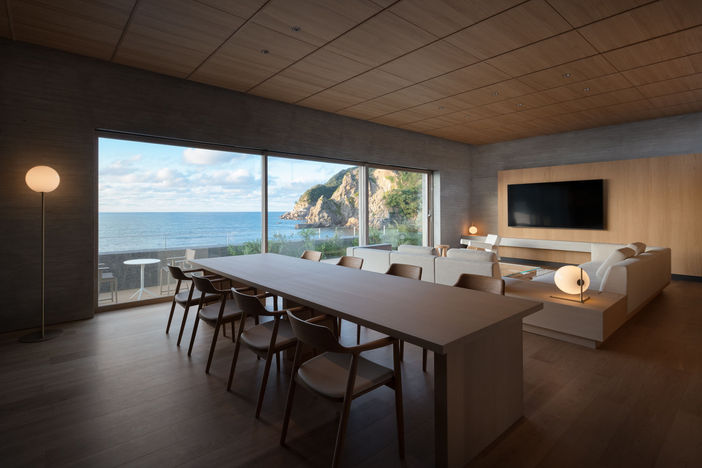
House on the Rias Coast
no.10 NOMURA Co., Ltd.
Project Name: House on the Rias Coast
Location: Japan
Design Team: no.10 NOMURA Co., Ltd.
Total Floor Area: 567 m²
Completion: 2024
Photography: Takumi Ota
Feature:
Project - Japanese architecture studio no.10 NOMURA Co., Ltd. completed the House on the Rias Coast project along the Sea of Japan coastline, creating a striking concrete residence that ingeniously responds to its dramatic coastal setting, weaving the unique characteristics of Japan's Rias coastline into the very core of its architectural concept. The project is positioned within a landscape renowned for its intricate indented coastline and spectacular "cave gate" rock formations, overlooking the magnificent views of the Sea of Japan.
The project's most compelling design feature lies in its sophisticated reinterpretation of the local urban fabric -- the architects masterfully incorporated the area's distinctive "Masu-gata" alley configuration directly into the building's ground floor plan design. This traditional square-shaped street pattern with cranked intersections designed to deflect harsh northerly winds has been transformed into architectural language, creating a fragmented building volume that harmoniously integrates with the surrounding townscape while maintaining functional coherence.
The building's form follows the natural topography with remarkable sensitivity. On the south elevation, the structure steps back toward the upper floors, creating a hill-like silhouette that ensures visual continuity with the cityscape. Conversely, the north facade rises boldly above its surroundings, forming a three-dimensional geometric intervention that serves both aesthetic and practical purposes by channeling wind patterns away from the urban core.
Most striking is the building's material expression strategy, which directly mirrors the coastal geological characteristics. The lower level features concrete with an exposed aggregate finish that evokes the rocky shoreline texture, while the upper floors showcase wood-grained concrete formed with local cedar planks, representing the lush vegetation that crowns the coastal cliffs. This two-tiered material strategy extends seamlessly into the interior spaces, creating an unprecedented unity between architectural expression and natural environment.
Both the aggregate and cedar board formwork materials are locally sourced, with the architects hoping that the expression of local materials would weave the site's unique landscape into the future. Through this thoughtful synthesis of local materials, traditional urban patterns, and contemporary architectural language, the house stands as an exemplary model of contextual design that enhances rather than disrupts its extraordinary environmental setting.
Design Team - no.10 NOMURA Co., Ltd. stands as a distinguished spatial design consultancy, established in January 2020 as the specialized design division of NOMURA Co., Ltd.—one of Japan's most prestigious creators and managers of architectural spaces. The founding vision of no.10 emerged from the proven track record of its predecessor design team, onndo, which operated in collaborative alliance with the internationally acclaimed Nendo Inc. design studio.
Under the creative direction of Chief Designer Keita Aono, no.10 pursues a holistic design methodology that encompasses interior design, architectural design, product design, and comprehensive design consulting services. Aono's multicultural background—born in Zurich in 1975 and educated at Osaka University of Arts—informs the firm's unique ability to synthesize Western and Eastern design sensibilities into coherent spatial narratives.
The firm's design philosophy centers on the pursuit of "elegant simplicity from start to finish," a principle that manifests in projects characterized by refined material palettes, precise spatial proportions, and contextual sensitivity. no.10's portfolio demonstrates consistent excellence in creating environments that balance functional performance with experiential richness, establishing the firm as a significant contributor to Japan's contemporary architectural discourse.
The practice's design thinking revolves around exploring the essence of things, seeking balance points and centers of gravity from the beginning to the end of projects. Through comprehensive professional services including interior design, architectural design, product design, and design consulting, no.10 is committed to expanding NOMURA Co., Ltd.'s global presence through innovative design practices, showcasing the essence and innovation of Japanese design on the international stage.
567 m²
Japan
2024
























