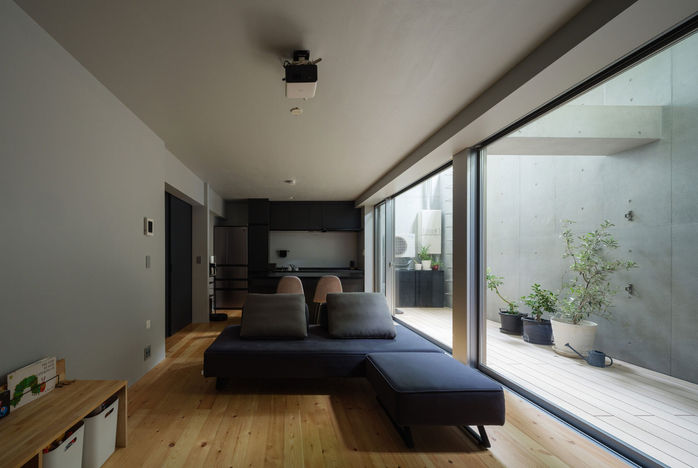
Wind Path Terrace
Naruse Inokuma Architects
Project Name: Wind Path Terrace
Location: Shinjuku, Tokyo, Japan
Design Team: Naruse Inokuma Architects
Total Floor Area: 1,675.39 m²
Completion: 2024
Photography: Kimiaki Nishikawa
Feature:
Project - Located in Tokyo's Shinjuku ward Nakai neighborhood, Wind Path Terrace is a cooperative housing project designed by Naruse Inokuma Architects that transforms the area's distinctive hillside topography into an architectural strategy. This 20-unit development sits across from the Fumiko Hayashi Memorial Hall within a unique urban landscape characterized by eight parallel slopes running from a northern plateau down to a southern river.
The architects identified the exceptional quality of these south-facing slopes, which allow wind, light, and views to penetrate even densely populated residential areas. Rather than imposing a conventional building form, they chose to internalize this urban framework directly into the site. The design divides the building mass into six segments separated by five parallel slits ranging from 1,010 to 1,310 millimeters wide. Though narrow, these vertical gaps ensure that sky remains visible, breezes flow through, and natural light reaches interior spaces despite the presence of buildings to the south.
The architectural narrative unfolds through two perpendicular circulation routes: an internal corridor serving 12 units and an external northern pathway connecting eight units. These seemingly separate paths maintain visual connection through the slits, while joining at the building's rear to create a continuous loop. This configuration allows residents, particularly children, to traverse the entire development freely, even enabling games of hide-and-seek and tag throughout the building.
The project deliberately avoids creating large communal areas, instead fostering relationships through pathways and slits. This approach reflects contemporary collective living, where 20 households with diverse lifestyles coexist with the relaxed atmosphere of living within a neighborhood rather than in forced proximity. A plaza-like entrance area features cranked angles creating pockets for spontaneous gatherings.
Material choices embody the combination of functionality and environmental responsiveness. Reinforced concrete structure with partial steel frame provides structural integrity, while the architectural organization prioritizes natural ventilation and daylighting. The architects' profound understanding of urban morphology translates into an architectural strategy where the city's skeletal framework becomes the core organizing principle of residential experience, creating a collective living model that is both contemporary and deeply rooted in site-specific conditions.
Design Team - Naruse Inokuma Architects, established in 2007 by Yuri Naruse and Jun Inokuma, is a Tokyo-based practice specializing in architecture, landscape, and interior design with particular emphasis on innovative residential typologies and adaptive reuse. The firm's principals, both graduates of the University of Tokyo's architecture program, lead a multidisciplinary team that approaches each project through rigorous spatial research and contextual analysis.
The practice has garnered significant recognition, including the AACA Award 2023 and multiple Good Design Awards, demonstrating consistent excellence across diverse project scales. Their portfolio encompasses cooperative housing developments, hotel interiors, commercial facilities, and institutional spaces, with notable works including the award-winning Onn Nakatsugawa hotel and the KOIL innovation center, which received the JID Award Grand Prize.
Naruse Inokuma Architects' design methodology prioritizes the relationship between urban fabric and architectural intervention, often extracting organizational principles from site-specific conditions. This approach manifests in projects like Wind Path Terrace, where topographical characteristics inform spatial configuration, and their earlier Sakanoue Terrace cooperative housing in Kagurazaka. The firm maintains strong academic connections, with both principals holding teaching positions at leading Japanese universities, fostering ongoing dialogue between practice and theoretical research.
The current design team is led by Yuri Naruse as CEO and First-class licensed Architect, and Jun Inokuma as President and First-class licensed Architect. Team members include Yohei Yamagata, Eriko Obayashi, Shunya Kaneta, Rei Etchu, Shino Marui, Mihoshi Ikawa, Sakie Mukai, Kanna Mizuta (First-class licensed Architect), Huang Yuxiang, Wang Dazhong, and Soma Washino. This multidisciplinary team structure ensures continuity of design philosophy while bringing innovative perspectives to contemporary living patterns. Naruse Inokuma Architects' work consistently demonstrates sophisticated handling of density, circulation, and community formation within contemporary urban contexts.
1675.39 m²
Tokyo, Japan
2024




























