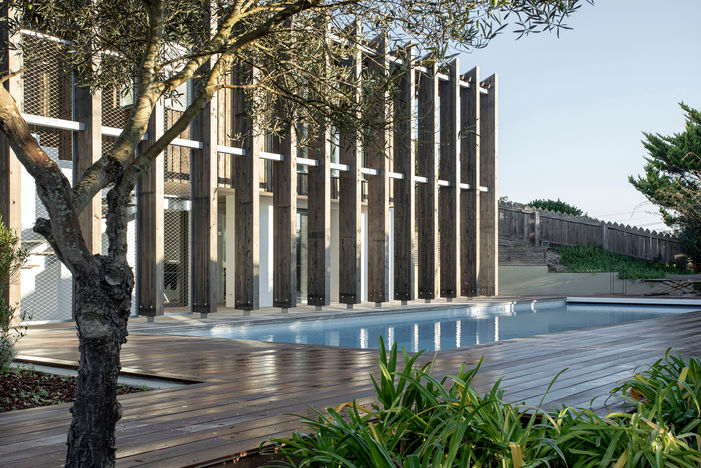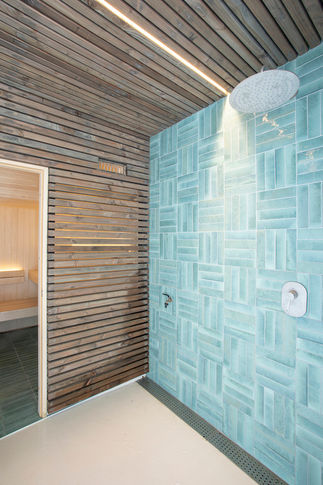
Wood is the New Black House
JAVA Architecture
Project Name: Wood is the New Black House
Location: Seignosse, France
Design Team: JAVA Architecture
Total Floor Area: 459 m²
Completion: 2024
Photography: Caroline Dethier
Feature:
Project - Located in the surfing town of Seignosse on France's Atlantic coast, the Wood is the New Black House by JAVA Architecture challenges the increasingly common tear-down culture of the area. In this seaside town known for its coastal dunes and surfing spots, the last two decades have seen a strong gentrification effect, causing real estate prices to surge dramatically, peaking just after the Covid crisis.
In an area where it's not uncommon for new owners to demolish existing constructions and start over from scratch, the client of this project—a mother of two—took a very different approach. She purchased this large seaside house to accommodate both her family home and working space, aiming to offer her young children a close-to-nature growing environment while maintaining easy connection to international transport facilities when not working from home.
The project was not about extending the already very spacious house but rather bringing back quality to the existing building by upgrading both the material and symbolic comfort. The existing construction consisted of elements from various eras, some requiring heavy maintenance work, giving the house an overall chaotic appearance. The design team contemplated how to infuse spatial quality back into the house and unify these heterogeneous elements.
To bring spatial quality while improving the inhabitants' quality of life, the existing situation needed simplification. Taking advantage of the house's large dimensions, they created a large claustra in laminated Douglas wood that runs from one side to the other, not only unifying the different volumes but also supporting the different uses of the house.
This wooden filter serves multiple functions: it works as solar protection preventing summer overheating, shelters the main staircase, an outdoor shower station and a small sauna cabin on the ground floor. On the first floor, it supports and encloses the outdoor living spaces. Furthermore, it acts as a filter between the house and the surrounding neighborhood, bringing privacy to the home in an otherwise quite exposed situation.
Design Team - JAVA Architecture was founded in 2014 and is based in Paris, established as an architectural practice centered on a pragmatic attitude aimed at building sustainable architecture—living spaces integrated into their context and taking users into account. While this goal seems obvious, it remains complex to implement in the current period of financial and programmatic uncertainty.
JAVA's projects reflect this pursuit of economy and efficiency in material choice and implementation. The firm focuses on studying and implementing everyday projects: apartments, houses, living units. Today, spaces in the dense metropolitan areas are already built. With the scarcity of land, increasing demand for space, and the imperative need to preserve soils, building the city upon the city has become a necessity. Facing this reality, the practice specializes in projects improving existing structures: rehabilitation, raising, and extension.
JAVA Architecture develops partnerships with legal experts and engineers to offer comprehensive solutions for facilitating and guiding the most complex projects. The collective thus invents advisory mechanisms to create upstream synergy with project ownership and partners involved in territorial development.
Complementary to each other, the three architects have successfully combined their skills and experiences with public and private projects ranging from urban planning scale to that of the living unit. JAVA consists of three HMONP-certified architects: Florian Levy, Alma Bali, and Laurent Sanz, who is also an urban planner.
459 m²
Seignosse, France
2024




























