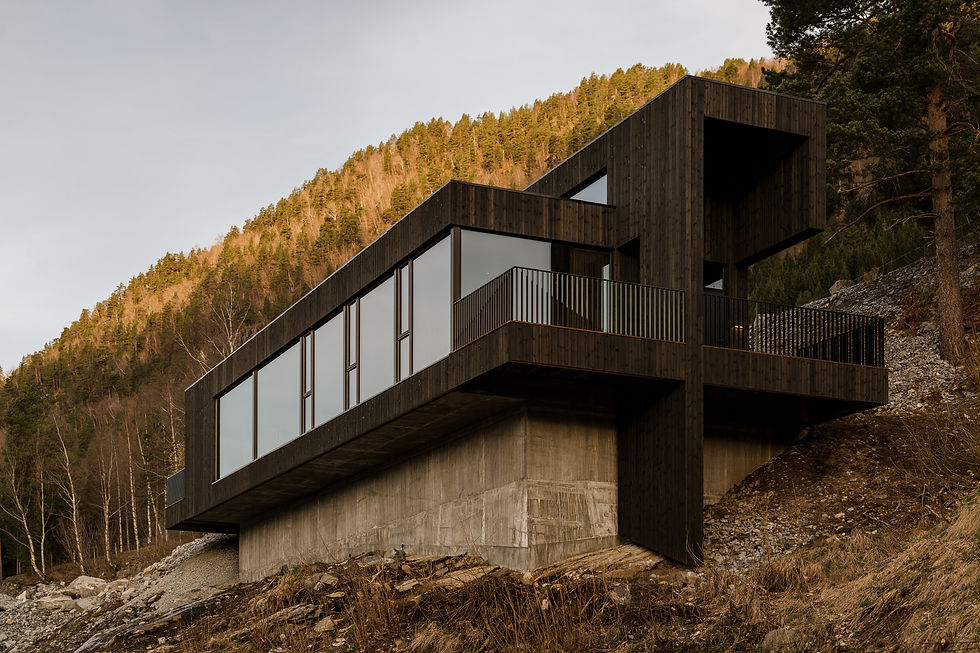
18-07 Holiday Home
OFFICE INAINN
Project Name: 18-07 Holiday Home
Location: Valdall, Norway
Design Team: OFFICE INAINN
Total Floor Area: 127 m²
Completion: 2025
Photography: ONI Studio
Feature:
Project - Norwegian architecture studio OFFICE INAINN completed the 18-07 Holiday Home project along Norway's western coastline, creating a striking timber residence that ingeniously responds to its dramatic fjord setting, weaving the unique characteristics of Norway's spectacular coastal landscape into the very core of its architectural concept. The project is positioned within a landscape renowned for its steep rocky slopes and spectacular fjord views, overlooking the magnificent vistas of Norway's western coast.
The project's most compelling design feature lies in its sophisticated respect for natural topography -- the architects masterfully chose not to level the steep rocky terrain, instead incorporating the area's distinctive natural slopes directly into the building's volumetric design. This terrain-responsive design strategy has been transformed into architectural language, creating two subtly shifted volumes that harmoniously integrate with the surrounding natural landscape while maintaining functional coherence.
The building's form follows the natural topography with remarkable sensitivity. The two offset volumes follow the slope's direction, creating natural height variations that ensure visual continuity with the hillside landscape. Simultaneously, this design strategy eliminates the need for retaining walls, forming room configurations that emerge from the geometry itself, making the building appear to grow naturally from the landscape.
Most striking is the building's material expression strategy, which directly mirrors the coastal environmental characteristics. The exterior features local timber cladding that responds to the changing moods of the coastal environment, while interior spaces showcase a warm wooden palette representing the connection to the rugged exterior landscape. This material strategy extends seamlessly into interior spaces, creating an unprecedented unity between architectural expression and natural environment.
All materials are locally sourced or chosen to feel native to the site, with the architects hoping that the expression of local materials would continue the site's unique landscape into the future. Through this thoughtful synthesis of local materials, natural topographical patterns, and contemporary architectural language, the house stands as an exemplary model of contextual design that enhances rather than disrupts its extraordinary environmental setting.
Design Team - OFFICE INAINN stands as a distinguished architectural practice, established in 2020 by architect Maksymilian Sawicki. The founding vision of the firm emerged from a deep understanding of Scandinavian design philosophy, dedicated to creating context-sensitive spatial interventions at the intersection of architecture, art, and practice-based research.
Under the creative direction of founder and lead architect Sawicki, OFFICE INAINN pursues a holistic design methodology that encompasses strategic planning, architectural design, landscape architecture, and comprehensive design consulting services. Sawicki's design philosophy---rooted in research, long-term collaboration, and precise understanding of context---informs the firm's unique ability to synthesize dialogue between people, nature, and environment into coherent spatial narratives.
The firm's design philosophy centers on the pursuit of "letting nature lead architectural decision-making," a principle that manifests in projects characterized by local material palettes, precise environmental responses, and ecological sensitivity. OFFICE INAINN's portfolio demonstrates consistent excellence in creating environments that balance functional performance with environmental harmony, establishing the firm as a significant contributor to Scandinavian contemporary architectural discourse.
The practice's design thinking revolves around understanding architecture as an expanded discipline, encompassing artistic practice, practice-based research, and theoretical exploration. Through comprehensive professional services including architectural design, landscape architecture, material research, and design consulting, OFFICE INAINN is committed to redefining architecture as a process of creating context-sensitive spaces through innovative sustainable design practices, showcasing the essence and innovation of Scandinavian design on the international stage.
127 m�²
Valldal, Norway
2025




























