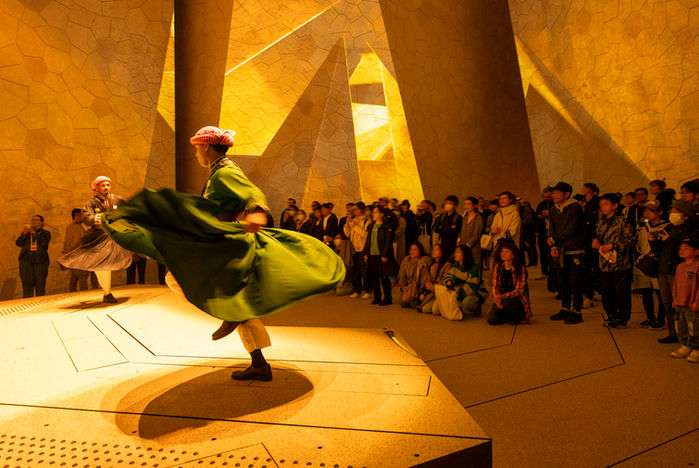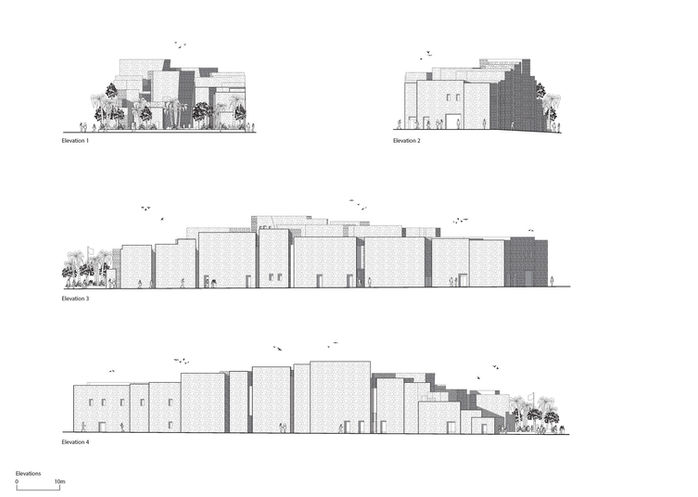
KSA Pavilion Expo 2025 Osaka
Foster + Partners
Project Name: KSA Pavilion Expo 2025 Osaka
Location: Yumeshima, Osaka, Japan
Design Team: Foster + Partners
Total Floor Area: 3,542.54 m²
Completion: 2025
Photography: Nigel Young
Feature:
Project - Located on the Yumeshima waterfront in Osaka, Japan, the Kingdom of Saudi Arabia Pavilion designed by Foster + Partners creates a unique cultural experience for Expo 2025. The pavilion creates a spatial experience that echoes the exploration of Saudi Arabian towns and cities, while providing a setting for immersive engagement that connects visitors with the undiscovered wonders of the Kingdom.
The pavilion's massing recalls the organic shapes of traditional Saudi villages. The design has been carefully crafted using computational fluid dynamics simulations to allow cool winds from the west into the streets during the height of summer. In the cooler months of April and October, the landscaped forecourt acts as a barrier to protect the pavilion from harsher northerly winds.
Visitors enter the Pavilion through the forecourt, planted with native Saudi Arabian flora, and travel through narrow streets that lead to the Saudi Courtyard, which is the beating heart of the scheme. The Courtyard allows for moments of quiet reflection during the day and transforms into a venue for performances and events at night. From here, visitors are invited to explore a 'village' of meandering streets, with windows and doorways into a series of immersive spaces, designed in close collaboration with Journey (59 Productions and Squint/Opera).
Through careful material selection and spatial organization, the pavilion honors Saudi's architectural heritage, evokes a sense of place, and provides visitors with a glimpse into the daily life and urban fabric of the Kingdom's streets. As a highly sustainable and inclusive pavilion, it has been designed to be net-zero operational carbon and aims to achieve the Japanese green building rating system's highest level (CASBEE S).
The pavilion serves as an important platform for cultural exchange between Saudi Arabia and Japan, with capacity for 23,100 visitors per day, showcasing how Saudi Arabia balances tradition and heritage with modern technologies, forming its own urban microcosm that reflects the national transformation of the Kingdom.
Design Team - Foster + Partners is a global studio for sustainable architecture, urbanism, engineering and design, founded by Norman Foster in 1967. From the very beginning, the practice was founded on a philosophy of innovation, sustainability and design, continuing to learn from the past and creatively embracing the challenges of the future, with a firm belief that good design makes a difference.
The partners, who are all shareholders, are the core of the practice. They take responsibility for all projects, which are shared amongst architectural studios. The Design Board reviews every project at all its different stages, maintaining the design ethos of the practice. Day-to-day management is provided by the Management Board, which is drawn from the wider group of senior partners and partners. The Partnership Board oversees the strategic direction of the entire practice.
Foster + Partners believes that good, responsible design is only possible with significant contributions from different disciplines. This allows them to rapidly explore a wide range of solutions from many points of view. Their architectural teams design and deliver projects from the earliest sketch through to strategic design, construction drawings and completion. They work closely with specialist design teams throughout the process to deliver an integrated vision. These teams include structural and environmental engineering, sustainability, urban and landscape design, industrial design, workplace and interior design together with their own technology and research teams.
Foster + Partners is the largest architectural firm in the UK with over 1,400 employees worldwide. The firm has designed numerous high-profile buildings and received multiple Stirling Prizes. Through meticulous attention to contextual factors, technological advancements, and ecological considerations, Foster + Partners continues to produce architecture that transcends mere building—creating spaces that enhance human experience while addressing pressing global challenges.
3542.54 m²
Osaka, Japan
2025




















