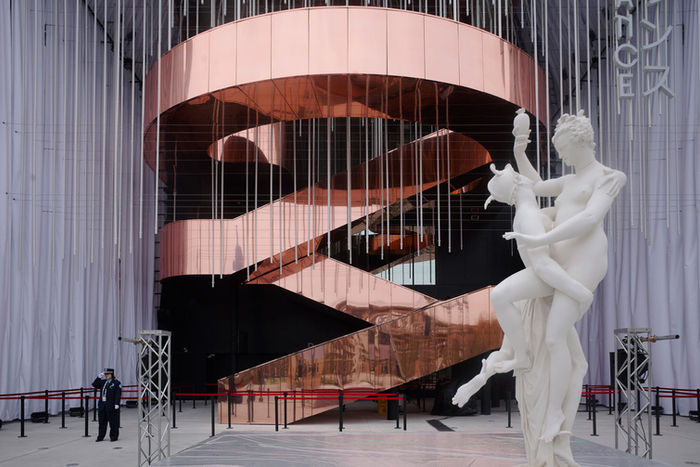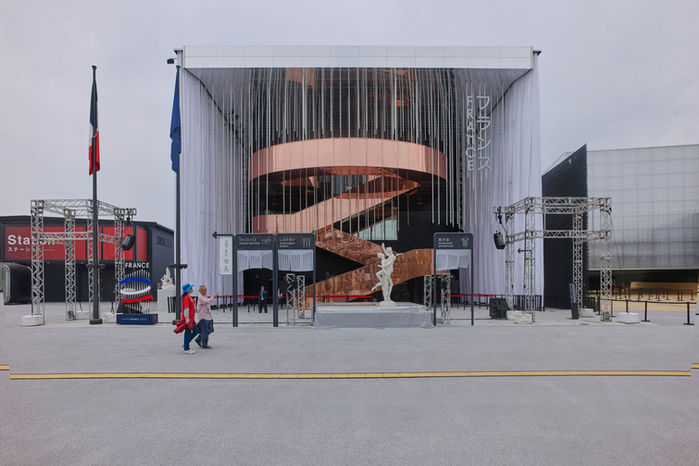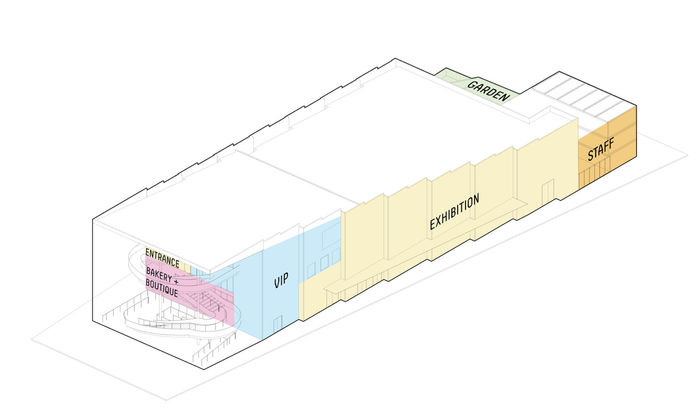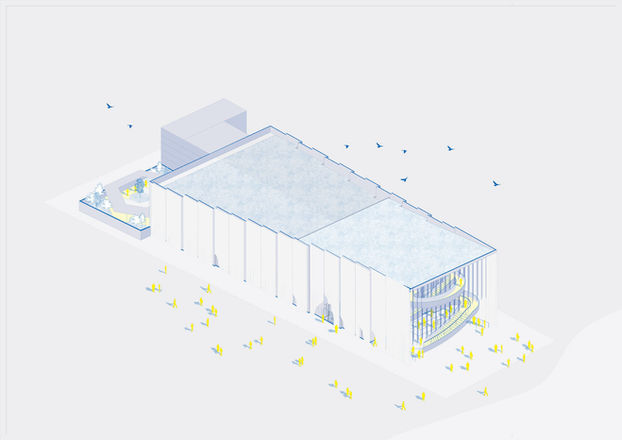
France Pavilion Expo 2025 Osaka
Coldefy + CRA
Project Name: France Pavilion Expo 2025 Osaka
Location: Osaka, Japan
Design Team: Coldefy + CRA
Total Floor Area: 3,600 m²
Completion: 2025
Photography: Julien Lanoo
Feature:
Project - Designed by French architecture studio Coldefy with Italian design and innovation practice CRA-Carlo Ratti Associati, the France Pavilion at the Osaka World Expo 2025 is envisioned as a 'theatre of life', where architecture frames moments of presence, movement and interaction. The design draws inspiration from the Japanese legend of Akai Ito, the invisible red thread connecting destined souls. In a time defined by digital estrangement, the Pavilion reclaims physical space as a medium for dialogue.
The pavilion's design resembles a carefully choreographed theatrical production, with a fluid sequence of spaces guiding visitors through changing perspectives that mirror the rhythms of daily life — beginning, transition, pause and departure. Most distinctive are its 17 metre high fabric veils resembling theatre curtains suspended down two sides, which interact with natural elements and respond to light and wind, creating a constantly shifting facade.
Visitors experience the Pavilion through three carefully structured 'acts': first, an ascent via a sinuous staircase to an observation balcony; then moving inside, navigating a series of curated spaces with installations and scenographic elements tied to the Pavilion's themes, including a sensorial garden offering a moment of reflection; finally concluding with a transition back to the open air and the Expo site, reinforcing the rhythmic flow between inside and outside.
Constructed with prefabricated and modular elements, the Pavilion embraces a circular approach, ensuring that its materials can be disassembled and repurposed after the expo. Beyond being a dynamic aesthetic element, the movable curtain facade is also designed for disassembly and repurposing. The Pavilion integrates as many prefabricated and temporary components as possible, such as container structures for office spaces, and these design choices ensure reduced environmental impact, ease of reconfiguration, and adaptability beyond the Expo.
Design Team - Coldefy is an international architecture studio headquartered in Lille, France, led by Thomas Coldefy, who was honored as Knight of the Order of Arts and Letters in 2022. The practice's design philosophy pivots on three fundamental axioms: clarity, urbanity, and phenomenology. Their methodology foregrounds the creation of balanced environmental, urban, and social compositions that transcend conventional spatial limitations, weaving landscape and personal narratives into the architectural fabric.
With a team of over 50 professionals, the studio approaches each commission through a contextual lens that mediates between programmatic requirements and site-specific conditions. Coldefy's tectonically legible structures prioritize sensory stimuli—light, materiality, and spatial sequence—that anchor human experience beyond mere technical solutions.
The studio has received numerous international accolades, including the prestigious European Prize for Architecture (2021), multiple AIA Honor and Merit Awards (2019), and ArchDaily Building of the Year recognitions (2017, 2020). These distinctions affirm Coldefy's position at the vanguard of contemporary architectural discourse, where they continue to explore the dialectic between conceptual clarity and experiential richness, crafting spaces that function as catalysts for social interaction and urban revitalization.
3600 m²
Osaka, Japan
2025




























