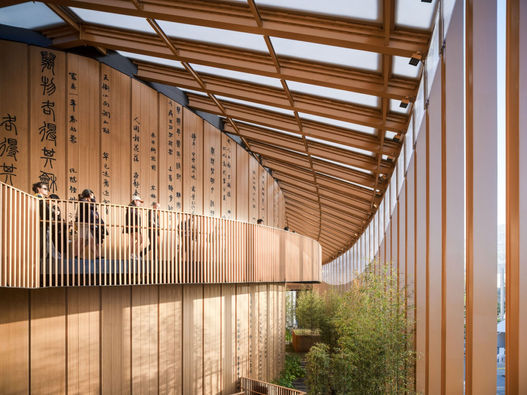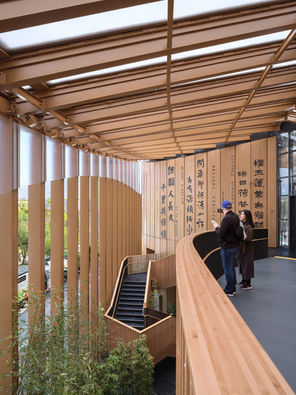
China Pavilion at Expo 2025 Osaka
Native Design Research Center
Project Name: China Pavilion at Expo 2025 Osaka
Location: Yumeshima Island, Osaka, Japan
Design Team: Native Design Research Center
Building Area: 3,509 m²
Completion: 2025
Photography: Li Ji, Arch-Exist
Design Features:
Project - Native Design Research Center created the China Pavilion at the 2025 Osaka World Expo, covering 3,509 square meters as one of the largest foreign self-built pavilions at the event. Inspired by the concept of "Chinese Bamboo Scrolls," the architectural design integrates culturally rich symbols such as bamboo, Chinese characters, and ancient scrolls. By re-imagining bamboo slips—an ancient medium of information—through the lens of today's digital age, the pavilion narrates China's millennia-long history, showcases its ecological civilization advancements, and embodies the theme of "Building a Shared Future for Life: Green Development for Tomorrow's Society."
The project's most distinctive feature lies in its sophisticated spatial choreography. Rather than creating conventional exhibition halls, the architects employed a gradually unfolding spatial motif of bamboo scrolls, transforming the elongated site into a captivating, garden-like exhibition route. Visitors are guided through winding spaces that shift in height, light, and scenery, evoking the subtle elegance of Eastern aesthetics. Themed exhibitions unfold sequentially, creating a dynamic journey reminiscent of a majestic landscape scroll.
Located in the core area of the Expo site, the China Pavilion faces a major road to the south and neighbors the central landscape area, "Serene Forest," to the west. The pavilion's western facade features slender grille curtains resembling bamboo screens. Behind these curtains lie bamboo-lined paths, while beyond them, trees sway gently. This interplay creates an Eastern garden ambiance, allowing visitors to interact with the "Serene Forest" through the veiled layers, experiencing the harmonious coexistence of humanity and nature central to Eastern philosophy.
The "bamboo scroll" concept transcends mere facade design—it shapes form, implies function, defines materials, and conveys culture. In ancient China, bamboo slips were vital carriers of knowledge; today, they symbolize a bridge between tradition and the information revolution. The pavilion's "Chinese Bamboo Scrolls" evolve from small to monumental scales, flat to three-dimensional forms, literal to abstract expressions, and static facades to immersive depths. This progression mirrors civilizational advancement, transitioning from transmitting traditional textual information to disseminating contemporary electronic data, embodying a journey from history to the future.
In terms of material selection, the pavilion's design and construction prioritize green sustainability. Initially planned as a modern bamboo structure using domestically produced bamboo scrimber, it shifted to steel due to local regulations and timeline constraints. However, bamboo remains the primary cladding material, chosen for its short growth cycle, high carbon absorption, biodegradability, flexibility, and low thermal conductivity. Translucent polycarbonate panels and membrane ceilings on the roof mimic rice paper, filtering natural light into the space. Gaps between bamboo walls allow breezes and sunlight to permeate, fostering interaction between exhibitions and the environment while merging architectural space with thematic content.
As a temporary Expo structure, the pavilion adopts fully modular and prefabricated construction, ensuring efficiency, quality, and ease of post-event dismantling and reuse. This approach avoids energy-heavy darkened halls and enhances eco-efficiency, demonstrating the pavilion's commitment to sustainable development throughout the entire process from concept to construction.
Design Team - Native Design Research Center was established on February 19, 2014, evolved from the original Cui Kai Studio founded in 2003, under the leadership of Academician Cui Kai, Chief Architect of China Architecture Design & Research Group. The center represents two decades of architectural excellence and has established its position as a pioneer in contextually-responsive design, emphasizing the integration of natural and cultural heritage resources into contemporary architectural solutions.
Over twenty years of practice, the center has delivered more than 200 projects with over 100 built works, demonstrating exceptional versatility across diverse typologies including museums, theaters, cultural centers, libraries, educational campuses, adaptive reuse projects, hospitality, and commercial developments. The center has conducted in-depth research in innovative green building design and urban regeneration, while maintaining strong commitment to rural revitalization projects. Over these years, it has garnered over 100 regional, national, and international architectural awards, establishing significant influence within the industry.
Under Academician Cui Kai's leadership, Native Design Research Center has consistently adhered to the path of locally-rooted architectural creation. The design philosophy centers on "rooted localism," extracting natural and cultural historical resources from each project's specific environment to create architecturally distinctive responses that embody regional character. This methodology has earned the center over 100 regional, national, and international awards, establishing important influence within architectural academia.
Native Design Research Center emphasizes responsible service consciousness, equal and open communication atmosphere, pragmatic and rigorous work attitude, and collective spirit of unity and friendship. The center annually attracts talented young designers, hosts numerous excellent interns, and has cultivated and contributed many key talents to the group. Beyond regular professional training, they participate in domestic and international academic forums, exhibitions, study tours, publish monographs, and academic papers, forming a dynamic, ambitious design team with excellent reputation.
Currently, Native Design Research Center operates with 65 professionals organized into one research laboratory, three design studios, and one administrative office, continuously attracting emerging talent while fostering collaborative knowledge exchange through international forums, publications, and academic partnerships, maintaining its position as a dynamic and respected design consultancy. The China Pavilion project fully demonstrates their exceptional ability to transform cultural concepts into architectural experiences.
3509 m²
Osaka, Japan
2025




























