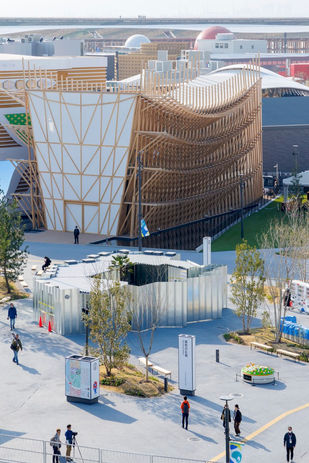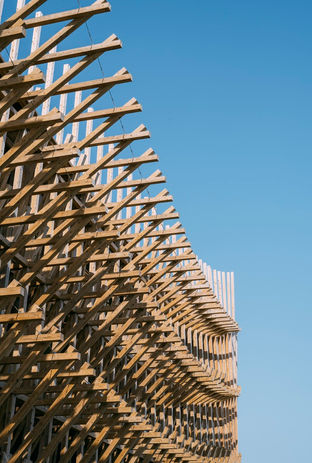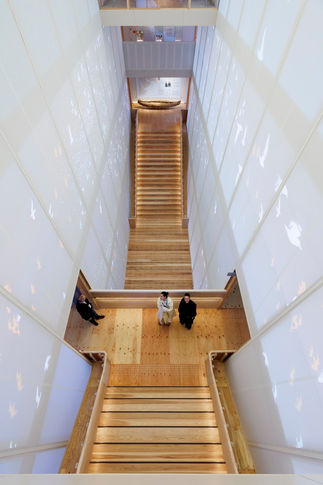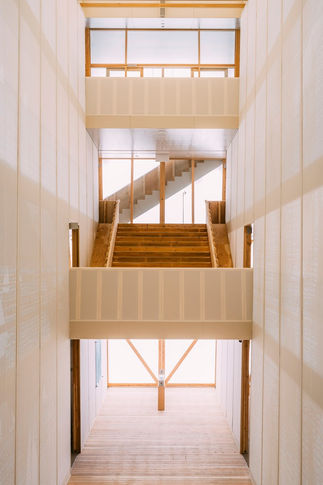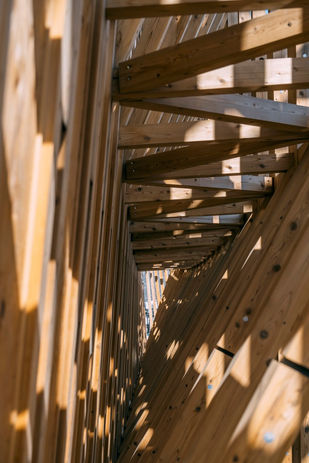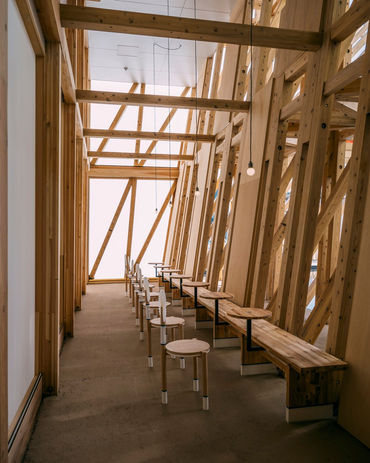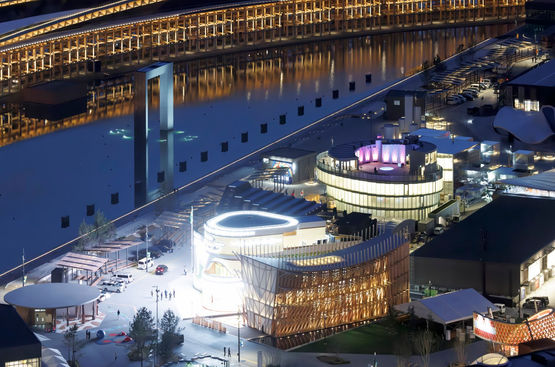
Bahrain Pavilion Osaka Expo 2025
Lina Ghotmeh Architecture
Project Name: Bahrain Pavilion Osaka Expo 2025
Location: Osaka, Japan
Design Team: Lina Ghotmeh Architecture
Total Floor Area: 998 m²
Completion: 2025
Photography: Iwan Baan, Ishaq Madan
Feature:
Project - Located in the "Empowering Lives" zone in Osaka, Japan, the Kingdom of Bahrain Pavilion designed by Lina Ghotmeh Architecture creates a unique cultural experience for Expo 2025 under the theme "Connecting Seas." The pavilion creates a spatial experience that echoes Bahrain's seafaring traditions and history, while providing an immersive environment that connects visitors with Bahrain's deep relationship with the sea.
The pavilion rises from 13 to 17 meters in height across four levels, overlooking the seafront. Its design draws inspiration from the Kingdom's seafaring heritage and traditional dhow construction techniques, while ingeniously integrating Japanese joinery craftsmanship. This cross-cultural technical fusion creates a unique architectural expression reflecting the shared connection to the sea of both island nations.
The structure is assembled from approximately 3,000 pieces of unengineered wood through intricate joinery, an approach that minimizes construction waste. The design incorporates minimal foundations to avoid concrete usage, ensures nearly all materials are reusable, and employs passive cooling through coastal winds to reduce energy consumption, making it one of the most sustainable buildings in the Expo.
Visitors explore the pavilion through a multisensory exhibition experience curated by the Bahrain Authority for Culture and Antiquities, featuring collaborations with artists including Shepherd Studio, Sissel Tolaas, Hassan Hujairi, and La Méduse to narrate themes of connectivity through trade, crafts, manufacture, pearling, and ecology across a series of galleries. The central space provides moments of quiet reflection during the day and transforms into a venue for performances and events at night.
The pavilion also includes a café designed by award-winning chef Tala Bashmi offering seasonal menus blending local Bahraini flavors with Japanese ingredients, and a dedicated business area developed by Bahrain's Economic Development Board showcasing the Kingdom's strategic position as an open, global economic hub for investment.
As a highly sustainable and inclusive pavilion, it demonstrates how Bahrain balances tradition with modern technologies, forming its own cultural microcosm that reflects its long history of coexistence with the sea. Expo 2025 Osaka is expected to attract over 28 million visitors from around the world, with the Bahrain Pavilion serving as an important platform for cultural exchange.
Design Team - Lina Ghotmeh Architecture is an internationally acclaimed firm of architects, designers, and researchers based in Paris, established by French-Lebanese architect Lina Ghotmeh in 2016. The practice is centered around the concept of "Archaeology of the Future," where each project is developed through thorough historical research and material exploration, creating exquisite interventions that enliven memories and the senses.
Lina Ghotmeh is one of the industry's leading international practitioners, having completed several award-winning projects, including the Estonian National Museum, winner of the AFEX Grand Prix 2016 and nominee for the Mies Van Der Rohe Award 2017. Her innovative and poetic work reveals a transversal and multi-disciplinary approach to architecture.
The firm is committed to a fair and sustainable future, taking an in-depth, historical, and materially sensitive approach to projects. Their designs excel in ecological and sustainable aspects: projects derive their aesthetics from their close relationship with nature and express the essence of the materials from which they are fashioned. The firm's projects range in scale (from objects to museums) and geography (from France to Japan), including "Réalimenter Masséna," a sustainable wooden tower in Paris (winner of the city's appeal for innovative projects); "Stone Garden," winner of the 2021 Dezeen Architecture Award, a residential tower in Beirut housing the Mina Image Centre for Middle Eastern Studies; "Hermès workshops," a passive, low-carbon building in Normandy; and the beautiful renovation of "Les Grands Verres," former restaurant of the Palais de Tokyo Contemporary Arts Museum (best Interior Fooding Award in 2018).
Lina Ghotmeh Architecture's work has been honored with numerous awards and exhibited at venues including the 17th Biennale of Architecture in Venice, the MAXXI in Rome, the Building Centre V&A in London, and the Danish Architecture Center in Copenhagen. Lina Ghotmeh herself was selected by the European Architects Review as one of 10 "Visionary Architects for a New Decade" and has won awards including the AJAP Prize of the French Ministry of Culture (2008), the Dejean Prize of the French Academy of Architecture (2016), the Cardin Award of the French Fine Arts Academy (2019), the Tamayouz "Woman of Outstanding Achievement" Award (2020), and the prestigious Schelling Foundation Architecture Prize (2021).
Through meticulous attention to environmental factors, cultural context, and material innovation, Lina Ghotmeh Architecture continues to produce works that transcend mere buildings—creating spaces that enhance human experience while addressing pressing global challenges. The Bahrain Pavilion exemplifies the firm's commitment to cultural exchange, sustainability, and harmonious coexistence with nature.
998 m²
Osaka, Japan
2025






