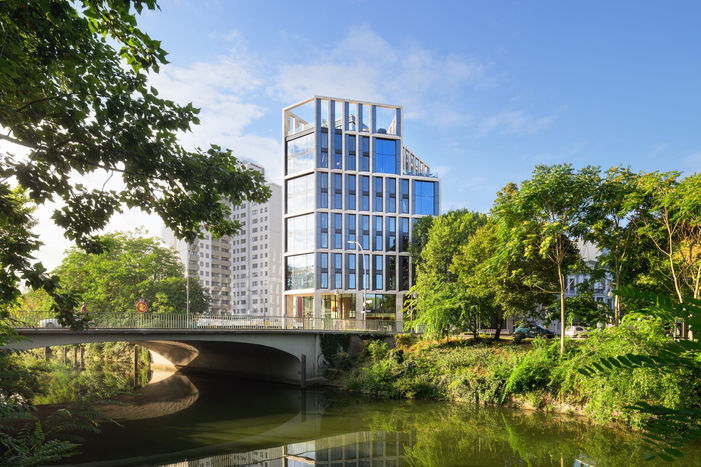
B-One Office Building
CF Møller
Project Name: B-One Office Building
Location: Berlin, Germany
Design Team: CF Møller Architects
Total Floor Area: 19,000 m²
Completion: 2025
Photography: Franz Brück
Feature: CF Møller Architects' "B-One Office Building" demonstrates how innovative sustainable building strategies and masterful urban context integration techniques can transform a gateway site in Berlin's City-West district into a forward-thinking 11-story climate-friendly corporate headquarters building.
This 19,000-square-meter office building dramatically sits at the intersection of Landwehrkanal and Corneliusbrücke, presenting itself as a profound exploration of contemporary corporate architecture, environmental responsibility, and urban sensitivity fusion. Rather than completely ignoring the presence of surrounding historical buildings, it creates a working environment that seamlessly weaves corporate modernity with urban historical fabric through carefully considered façade interventions.
The project's most compelling design feature lies in its cascading stepped profile—the building descends like urban stairs through progressive setbacks, creating a series of planted terraces that both reduce the building mass's impact on adjacent historic villas and provide 500 employees with diversified green exterior spaces. This vertical landscape strategy transforms the building from traditional corporate office into a multi-layered working ecosystem, dynamically responding to different usage requirements and environmental conditions.
CF Møller's design language fluently expresses dialogue between sustainability and architectural refinement, employing innovative technology of photovoltaic panels embedded within limestone façade grids to redefine corporate buildings' environmental performance. Integrated renewable energy systems are innovatively integrated into the building envelope, serving both functional benefits and aesthetic value. This bold technological integration not only achieves over 50% energy reduction compared to its predecessor but cleverly positions the building as a benchmark for climate-friendly design.
The architects create diverse experiences between different functional levels through clever manipulation of vertical spatial organization and hybrid ventilation strategies. The ground floor features public gallery spaces, reflecting Berlin Hyp's commitment to community engagement, while the building's core multi-level "town hall" space equipped with monumental staircase and integrated seating serves as both social hub and flexible collaborative workspace. The crown roof garden and conference facilities enjoy panoramic Berlin views, completing the vertical sequence of shared spaces.
Material strategy continues this seamless integration of environmental responsibility and architectural excellence design philosophy. Limestone façades achieve technical-aesthetic unity with integrated photovoltaic systems, while self-shading elements reduce solar heat gain while maintaining visual coherence. Innovative rainwater management systems ensure all stormwater is captured and reused within the building's landscape infrastructure, with water cascading from terrace to terrace, creating architectural experiences that balance industrial refinement with environmental harmony.
Design Team - CF Møller Architects stands as one of Scandinavia's most influential architectural practice institutions, established in 1924, having secured a pioneering reputation in sustainable architectural design and digital building integration. This Aarhus-headquartered Danish practice redefines contemporary Nordic architects' role in international design discourse through vertical integration of architecture, urban design, landscape architecture, and BIM technology.
CF Møller brings exceptional digital methodology and deep understanding of interdisciplinary collaboration to architectural practice. The practice has garnered recognition for its commitment to integrating traditional Nordic design values with contemporary sustainable technology, with the firm maintaining dual excellence in design quality and environmental performance across healthcare, research, corporate headquarters, and complex infrastructure project sectors under the leadership of CEO Lone Bendorff and a distinguished partner group including Maibritt Dammann, Klaus Toustrup, Michael Kruse, and Julian Weyer.
The firm's design philosophy emphasizes that architecture should transcend surface form through holistic contextual analysis—designed not merely for aesthetic effects but to organically respond to site-specific conditions and social needs. Through industry-leading BIM methodology and sustainable material applications, working across diversified projects from healthcare buildings and science facilities to international corporate headquarters, they believe the best architecture results from precise interventions through comprehensive consideration of environmental, social, and economic factors. CF Møller believes architecture should serve as a carrier of welfare society development and climate responsibility, creating architectural experiences with lasting value through innovative technology integration and Nordic values.
Beyond practice, the firm maintains strong project delivery integration through close collaboration with contractors, engineers, and specialized consultants. Through thoughtful integration of traditional Nordic architectural wisdom with digital design methods, innovative applications of sustainable technology, and time-tested environmental stewardship, CF Møller has established itself as a significant contributor to international sustainable architecture discourse, creating architectural works that are both Nordic-rooted and embrace global design vision. The firm has approximately 300 employees with offices in Aarhus, Copenhagen, Aalborg, Oslo, Stockholm, Malmö, and Berlin, has received numerous international recognitions, and continues to receive international awards for setting new architectural standards, demonstrating its focus on architecture's functional, artistic, and social value.
19000 m²
Berlin, Germany
2025




























