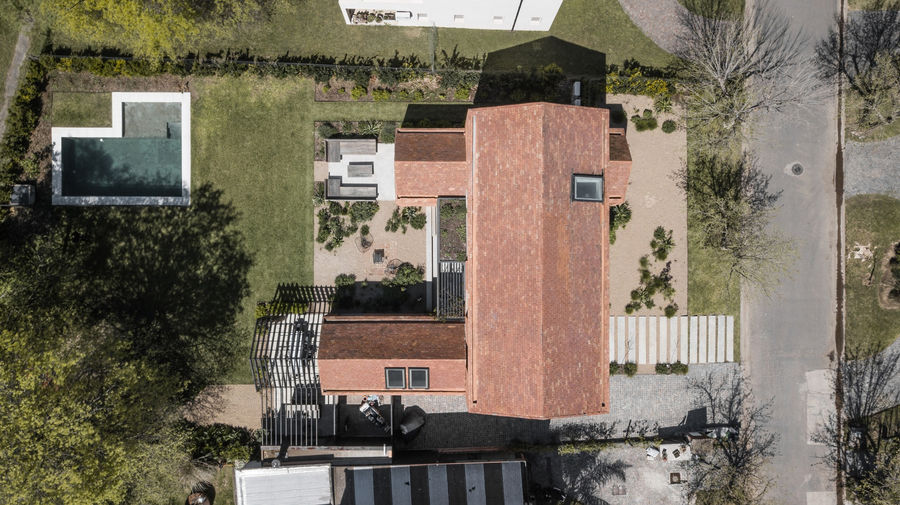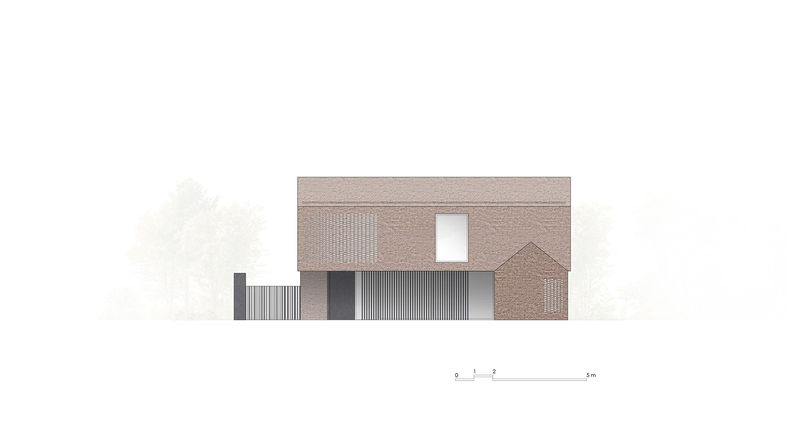
House CM
AtelierM + Nicolas Krause
Project Name: House CM
Location: Escobar, Buenos Aires, Argentina
Design Team: AtelierM + Nicolas Krause
Total Floor Area: 315 m²
Completion: 2022
Photography: AtelierM
Feature:
Project -- House CM, designed by AtelierM and Nicolas Krause, stands as an intelligent expression of transforming regulatory constraints into architectural innovation positioned in Escobar, Buenos Aires, Argentina. This 315-square-meter residence is strategically positioned on one of the last available lots within a gated community, where its distinctive three-volume configuration and transverse suspension gesture became fundamental to the design approach, highlighting the bold reinterpretation of traditional residential typologies in contemporary contexts.
The project's most compelling design achievement lies in its revolutionary spatial organization strategy. Rather than adhering to the conventional imagery imposed by strict sloped roof regulations, the architects established the regulatory requirements as the conceptual starting point, creating an architectural composition that merges archetypal forms with contemporary spatial experience while proposing a transformative reading of suburban residential potential. From the initial design conception, three simple brick volumes with sloped roofs marked the conceptual genesis: a residence built from archetypal forms outward, where each functional area maintains a direct relationship with innovative spatial relationships.
The architectural narrative unfolds through sophisticated volumetric choreography, with one volume positioned transversally resting on the other two, distributed within compact yet efficient spatial configurations. The interior houses complete residential amenities, articulated around an open ground-floor public space with direct relationship to the rear forest landscape, seeking transparency and openness to the natural environment. The elevated design orientates towards versatile applications, integrating with the urban skyline and natural landscape through the liberation of the ground plane.
The facade treatment demonstrates contemporary design refinement -- light and coherent, enhancing the volumetric integrity through a single brick material where walls, roofs, and structural elements merge seamlessly, providing material consistency and timelessness to the whole. Maintenance-free brick material selection, strategically adapted to environmental sustainability requirements, indicates the design's durability character and reinforces the residence's innovative nature.
The material expression embodies profound dialogue with sustainability. House CM is conceived as an architectural reinterpretation that pays homage to traditional construction techniques, environmental responsibility, and the essential connection between built material and nature, showcasing the maturity and innovation of contemporary Argentine architecture when addressing regulatory constraints through cross-ventilation, natural lighting control, and passive thermal performance.
Design Team -- AtelierM, established in 2020 by Matias Mosquera in Buenos Aires, Argentina, has distinguished itself as a leading architectural practice committed to circular economy principles and sustainable design innovation. The studio operates as a collaborative creative workshop, engaging in constant experimentation across diverse scales and typologies while maintaining rigorous attention to environmental responsibility and material durability.
Under Mosquera's direction, supported by partners Camila Gianicolo, Francisco Gómez Paratcha, Cristian Grasso, Carolina Tobar, and Milagros Vita, the firm has garnered international recognition for its avant-garde approach to contemporary architecture. The practice philosophy centers on perpetual exploration, treating each design process as improvisational composition where parametric technology converges with ancestral construction trades to generate unexpected, site-specific solutions.
AtelierM's methodology transcends conventional sustainability metrics, pursuing what the firm terms "productive architecture" through closed-loop systems that reeducate inhabitant behaviors while minimizing dependence on external infrastructure networks. This commitment manifests in projects that prioritize natural ventilation strategies, passive thermal performance, and material longevity, with brick, timber, and regionally sourced materials forming the studio's tectonic vocabulary.
The firm's design philosophy centers on the principle of transforming constraints into innovative opportunities, a concept that manifests in projects characterized by material consistency, environmental passive strategies, and spatial fluidity. AtelierM's portfolio demonstrates consistent excellence in creating environments that balance functional performance with environmental harmony, establishing the firm as a significant contributor to contemporary sustainable residential architecture.
The practice understands architecture as an expanded discipline, encompassing interdisciplinary collaboration, material experimentation, and social responsibility. The firm's work has achieved significant recognition, including the 2025 Architizer designation as seventh among Argentina's best architecture and design firms, the 2024 CAPBA Built Work Award second place, and multiple Golden Trezzini Awards honorable mentions. Mosquera concurrently serves as Architectural Design professor at the University of Buenos Aires since 2018, ensuring the practice maintains academic rigor alongside professional innovation. Through comprehensive professional services including architectural design, parametric technology application, and sustainable construction consulting, AtelierM is committed to redefining residential architecture through innovative sustainable design practices, showcasing the essence and innovation of Argentine design on the international stage. Notable completed works include the award-winning House CM, ZigZag residence, MeCa residence, and multiple residential and public projects throughout Argentina, each demonstrating the firm's capacity to address diverse programmatic requirements and environmental challenges.
315 m²
Buenos Aires, Argentina
2022




























