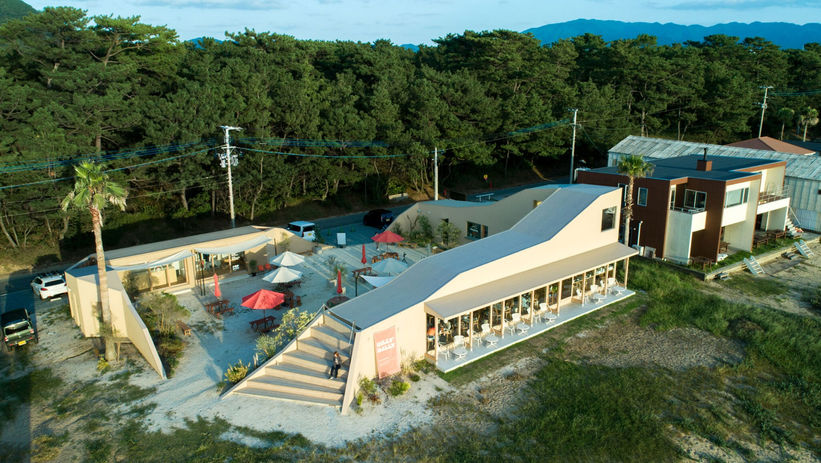
DILLY DALLY
axonometric
Project Name: DILLY DALLY
Location: Fukutsu City, Fukuoka Prefecture, Japan
Design Team: axonometric
Total Floor Area: 147.53 m²
Completion: 2023
Photography: YASHIRO PHOTO OFFICE
Feature: axonometric's "DILLY DALLY" demonstrates how innovative wind-responsive architectural configuration strategies and masterful environmental analysis design philosophy fusion techniques can transform a retail dining space on a windy coastal site into a culturally profound sanctuary of natural symbiosis and place-making spirit.
This 147.53-square-meter restaurant dramatically occupies a spectacular sunset viewing position on the Fukutsu City coastline in Fukuoka Prefecture, presenting itself as a profound meditation on contemporary environmentally responsive architectural design, natural force modulation, and outdoor public space creation. Through carefully considered spatial organization and scientific wind force analysis, it creates a gathering experience that seamlessly weaves functionality with environmental sensitivity.
The project's most compelling design feature lies in its fundamental reimagining of traditional architecture-nature relationships. The elongated building volumes arranged around a central plaza serve not only as wind barriers but become the core of spatial organization, ensuring visitors experience unique "rock-shadow refuge" sensations within the sheltered site. This spatial strategy creates continuous dialogue between architecture and natural environment, achieving a visual landscape framing effect.
axonometric's design language fluently expresses contemporary environmentally responsive architectural aesthetics, employing detailed aerodynamic analysis and modern applications of timber construction to redefine coastal dining experiences. The wrapping layout system of slender volumes is innovatively used to modulate wind velocity to comfortable levels while cleverly serving multiple roles including blocking chaotic views, framing pristine landscapes, and creating outdoor activity venues. This bold integration strategy not only adds environmental adaptability to spaces but cleverly accommodates the complex functional demands of modern coastal dining operations.
Most remarkably, the architects create emotional transitions between different functional zones through clever manipulation of dual spatial narratives of "protection" and "openness." The "protection" layer provides wrapping wall barriers offering wind shelter for the central plaza, enabling barbecue activities and various gatherings; the "openness" layer creates a glazed facade restaurant space with optimal ocean-viewing position and transparent vistas forming seascape frames. These two layers complement each other, appearing from specific angles like natural terrain rock contours, creating an atmosphere where human activity and natural forces intersect.
Spatial strategy continues this harmonious coexistence design philosophy between architecture and nature. The methodology of deriving architectural form entirely from environmental analysis facilitates response to wind patterns, sightlines, and natural topography, while timber volumes reinforce integration between architecture and coastal forest landscape. The central plaza arrangement promotes social interaction and outdoor activity experiences, ensuring a comfortable year-round usage environment, perfectly suited for coastal dining display and brand culture communication.
Design Team - axonometric stands as a distinguished representative of new-generation Japanese architectural practice, founded in Fukuoka in 2021 by architect Kei Sasaki, having established a pioneering reputation in contemporary environmentally responsive architectural design and interdisciplinary spatial innovation since its founding. This Fukuoka-based practice with operations extending throughout Japan and internationally redefines contemporary Japanese architects' role in international design discourse through coordinated integration of design and environment.
axonometric brings exceptional environmental analysis design perspectives and deep understanding of interdisciplinary approaches to architectural practice. The practice has garnered recognition for its commitment to prioritizing environmental conditions over formal preconceptions and pursuing "non-architecture" design philosophy, with Kei Sasaki being a distinguished graduate of Kyushu University Faculty of Design and Tokyo University of the Arts Graduate School, having trained at renowned practices including Sou Fujimoto Architects, and serving as part-time lecturer at Kyushu University, Kyushu Sangyo University, and Kyushu Institute of Technology.
The firm's design philosophy emphasizes that architecture should transcend internal design logic limitations, designed not merely to satisfy formal aesthetics but to evolve organically with site environmental conditions and natural forces. Through deep attention to "non-architecture" (a design method that dissolves traditional architectural hierarchies and relates all elements equally), working across diversified projects from architecture to furniture, interior, landscape, urban planning, and design consulting, they believe the best design results from site-specific expression through rigorous environmental reading and minimal operations. axonometric believes design should serve as a carrier of environmental cycles and spatial memory, creating unique experiential environments through strategic environmental response and material selection.
Beyond practice, the firm maintains strong academic integration through Kei Sasaki's lecturer positions at Kyushu University, Kyushu Sangyo University, and Kyushu Institute of Technology. Through thoughtful integration of environmental conditions with architectural form, scientific analysis tool application, and practice-tested sustainable architectural wisdom, axonometric has established itself as a significant contributor to contemporary Japanese architectural discourse, creating architectural works that are both place-responsive and embrace environmental design vision. The firm currently maintains a professional architectural team including Managing Director and Urban Development Consultant Kaori Kurakazu, Project Managers and Architects Yui Saito, Maiko Kondo, Mire Kang, and Architects Riho Okugawa, Kota Sugihara, Yuya Kitano, and Saori Sato, occupying a unique position within Fukuoka's dynamic architectural landscape.
Within just three years of establishment, axonometric has garnered prestigious international recognition including iF Design Award Gold, DFA Design for Asia Award Grand Prize, APIDA Gold Award, Good Design Award Special Prize, Frame Awards Winner, KUKAN DESIGN AWARD Jury's Special Prize, Architectural Kyushu Award Newcomer Award, and Dezeen Awards Longlist selection. The firm's representative works include NOT A HOTEL FUKUOKA, DILLY DALLY restaurant, and Expo 2025 Osaka Kansai Pop-up Stage, demonstrating sophisticated environmental analysis capabilities, site sensitivity, and innovative structural solutions that challenge conventional architectural thinking while addressing contemporary sustainability imperatives.
147.53 m²
Fukutsu City, Japan
2023




























