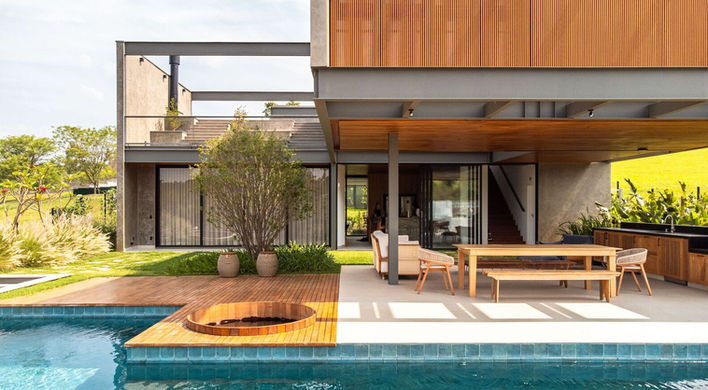
Entreverdes House
24 7 Arquitetura
Project Name: Entreverdes House
Location: Campinas, Brazil
Design Team: 24 7 Arquitetura
Total Floor Area: 445 m²
Completion: 2024
Photography: Adriano Pacelli
Feature:
Project - Nestled on a challenging 8-meter sloped plot in Brazil, the Entreverdes House by 24 7 Arquitetura represents a thoughtful response to the pandemic-era migration from urban centers to countryside living. The 445-square-meter residence skillfully navigates its 1200-square-meter site through a series of strategic design decisions that transform topographical constraints into architectural opportunities.
The architects' innovative approach begins with a lateral vehicle ramp that cleverly conceals cars from street view while eliminating the need for a third floor. This functional solution serves a greater purpose in creating fluid spatial distribution throughout the home, allowing the structure to harmoniously follow the natural contours of the land.
Viewed from above, the residence reveals itself as a captivating composition of solid and void, where winding pathways, grassy areas, a green roof, and carefully placed skylights create a dynamic interplay between built form and landscape. The deliberate positioning of the ground floor at the highest permissible level strengthens the home's connection to the adjacent dense preservation forest while simultaneously providing privacy from street level.
Perhaps the most striking feature is the partially cantilevered concrete box housing the swimming pool, which remains invisible from public spaces. This architectural gesture exemplifies the project's commitment to blending experiential luxury with discreet elegance. The structural system combines concrete with metal truss beams, creating an aesthetically pleasing volumetric expression.
The programmatic organization places private areas on the upper floor, complete with an outdoor bleacher designed for contemplation of the forest views. Meanwhile, the ground floor accommodates leisure spaces at the front of the plot to maximize sun exposure and privacy. Two strategic voids flanking the living room ensure abundant natural light and ventilation throughout, while the home opens itself to northern and southern exposures while remaining closed to harsh western light.
Through this thoughtful design, Entreverdes House creates an architectural experience where residents remain in constant dialogue with the surrounding forest, transforming a challenging site into a contemplative dwelling that epitomizes contemporary Brazilian residential architecture.
Design Team - Founded in 2008 by three university classmates while still in school, 24 7 Arquitetura—whose name reflects their commitment to "thinking and breathing architecture 24 hours a day, 7 days a week"—has established itself as one of Brazil's leading architectural practices known for its thoughtful, context-sensitive designs.
Led by founding partner Giuliano Pelaio, the team blends expertise spanning from Contemporary Architectural Design to Sustainable Systems and Technology. This academic foundation manifests in their design philosophy, where sustainability and contemporary expression are inextricably linked.
The firm's portfolio demonstrates remarkable versatility, encompassing high-end residential projects like the recently completed Entreverdes House, social housing developments, commercial renovations, and large-scale institutional work. Their design methodology treats architecture and interior design as inseparable disciplines, creating holistic environments where technical systems, spatial organization, and materiality work in concert.
What distinguishes 24 7 Arquitetura is their evidence-based approach to sustainability, carefully considering each project's orientation, form, structure, energy systems, and thermal performance to optimize natural resource utilization. This technical rigor is balanced by an experimental mindset that embraces innovative tools, materials, and technologies to create buildings that transcend mere visual appeal to become livable, enduring environments that positively impact users throughout the building's lifecycle.
445 m²
Campinas, Brazil
2024




























