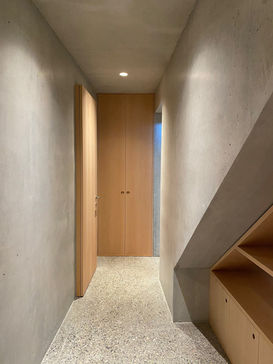
House F
Celoria Architects
Project Name: House F
Location: Mendrisio, Switzerland
Design Team: Celoria Architects
Total Floor Area: 350 m²
Completion: 2020
Photography: Giorgio Marafioti, Celoria Architects
Design Features:
Project - House F, designed by Celoria Architects, stands as a masterful expression of architectural integration with natural topography nestled in the heart of the Tremona district in Mendrisio, Switzerland. This 350-square-meter single-family residence rises like a concrete monolith from steep terrain, redefining contemporary Swiss mountain residential architecture design paradigms.
The project's most compelling design achievement lies in its revolutionary "vertical living path" design concept. The building develops vertically, following the logic of the slope, like an ascending path of living. At the base, the concrete plinth is immersed in the earth, housing the sleeping area and garage. The architectural body then opens upwards, culminating in a bright, open space that accommodates the living area: a domestic observatory facing the landscape.
The architectural narrative unfolds through sophisticated inverted living arrangement, challenging traditional spatial hierarchies. Positioning the living area on the upper level offers an uninterrupted view of the surrounding nature, relating to the forest to the east and creating a direct connection with the green area to the north. This vertical hierarchy creates dynamic light and shadow effects while maintaining the home's organic integration with the hillside.
The choice of materials is limited but deliberate, demonstrating contemporary design refinement. A continuous 1.30-meter-high perimeter window forms a transparent ribbon that embraces the view, allowing light and silence to filter through, while ensuring privacy for daily activities. Inside this suspended volume, space flows seamlessly, with the only exceptions being the small pantry area and the kitchen.
The façade treatment demonstrates intimate relationship between structure and light. Protecting this ethereal environment, a four-pitched roof rests on eight pillars, creating a section that varies between 1.30 and 5.40 meters in height, in a play of proportions that enhances the sense of refuge and openness. The internal vertical core—a staircase connecting the three levels—rather than being a simple functional element, becomes a hinge between depth and lightness, between shadow and light.
House F's defining feature is its orchestrated spatial experience and emotional connection. The house was born from the client's desire for a place of peace, where time expands between the pages of a book in front of the fireplace, and where she can welcome her children's families during school holidays. An architecture designed to experience silence and intimacy, while maintaining a strong connection with the landscape. The bond between architecture and nature seamlessly integrates in a refined and balanced dialogue, creating meaningful spaces for contemplation and family gathering.
Design Team - Celoria Architects, established in 2002 by Aldo Celoria in Balerna, Switzerland, has distinguished itself as a leading Swiss practice renowned for its innovative approach to sustainable design and spatial poetry. Based with operations extending to public and private projects, the firm demonstrates exceptional design excellence through a comprehensive portfolio.
Under the creative direction of principal architect Aldo Celoria, the firm leads a dynamic multidisciplinary team including Verena Argenti, Nadia Cristelo Dias, and Paolo Tutone. Aldo Celoria, born in Mendrisio, Switzerland, in 1969, graduated in industrial design from the University of Milan Polytechnic School of Design in 1992 and completed his architecture degree at the Mendrisio Academy of Architecture in 2002. He brings international experience including collaborations with Clorindo Testa's architecture studio in Buenos Aires, Argentina (1997-1998), and Vacchini Architecture Studio in Locarno (2001).
The firm's design philosophy centers on "creative empathy" and "poetics of sustainability," transcending conventional sustainability metrics to pursue the creation of ecological systems in harmony with nature. Their design methodology emphasizes "searching for the soul of the place," establishing emotional connections between inhabitants and landscape through sensory interaction with nature to achieve harmony and inner well-being.
Notable achievements include the TECU Architecture Award for House t and a SIA Award mention for Balerna Secondary School, validating their commitment to architectural innovation. Since 2009, Celoria has been invited to conduct seminars at the University of Engineering in Naples, the Academy of Architecture in Mendrisio, SUPSI in Canobbio, California Polytechnic State University (CalPoly), and i2a in Vico Morcote. Currently, the firm engages in public mandates with the municipalities of Stabio, Bellinzona, Torricella, Coldrerio, and Savosa, while maintaining projects with private clients for single-family residences. Celoria Architects has established new paradigms in Swiss contemporary architecture through a diverse portfolio spanning residential, educational, and public projects, demonstrating consistent commitment to environmental sensitivity and spatial quality.
350 m²
Mendrisio, Switzerland
2020
























