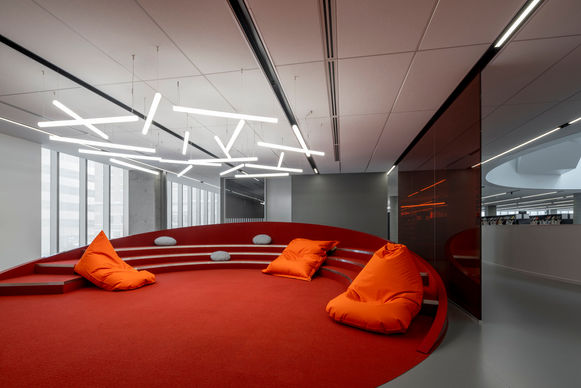
Gabrielle-Roy Library
GLCRM Architectes
Project Name: Gabrielle-Roy Library
Location: Quebec City, Canada
Design Team: GLCRM Architectes, Saucier + Perrotte architectes
Total Floor Area: 10,456 m²
Completion: 2024
Photography: Olivier Blouin
Feature:
Project - In Quebec City's vibrant Saint-Roch neighborhood, the Gabrielle-Roy Library by GLCRM Architectes and Saucier + Perrotte architectes radically reimagines the traditional library typology. This 10,456-square-meter renovation and extension transforms the institution from a quiet repository of books into a dynamic social hub engaging directly with its urban context.
The design's most compelling strategy lies in its vertical programming philosophy, which strategically distributes public functions across multiple levels, creating what the architects describe as "a rich path oscillating between projection and introversion." Each floor offers distinct experiences and relationships with both the collections and the surrounding cityscape.
At street level, the architects have established a seamless connection between interior and exterior public space through a generous outdoor area, reinforcing the library's urban character and inviting community engagement. The ground floor houses family-oriented collections alongside versatile spaces including a culinary workshop kitchen and amphitheater.
The building's materiality tells its own narrative: clear glass on the ground and second floors emphasizes public accessibility, while fritted glass on the first and third levels creates diaphanous screens filtering natural light for environments conducive to focused reading and learning. Most distinctive is the second floor's striking mesh ceiling, which unifies diverse programming including music studios, practice rooms, a projection space, and maker facilities.
The central atrium functions as both organizational device and light source, around which collections spanning literature, philosophy, sciences, arts, and technology are thoughtfully arranged. This vertical connectivity creates a journey through knowledge domains while maximizing natural illumination and offering uplifting vistas throughout the building.
Through these interventions, the design team has crafted a cultural institution that responds dynamically to its community's evolving relationship with information, learning, and public space, transforming the library into what the architects call "a true 'third place'" adapted to contemporary community needs.
Design Team - Established in Quebec City in 1974, GLCRM Architectes has evolved over nearly five decades into one of the region's most respected architectural practices, defined by its commitment to contextual design excellence and collaborative methodologies. Under the leadership of Marc Letellier and a distinguished team of design principals, the firm has cultivated a portfolio spanning institutional, cultural, and civic projects that respond sensitively to their environments while pushing programmatic boundaries.
With approximately fifty architects and specialists in urban design, interior architecture, and sustainable development, the firm maintains ISO 9001 certification, reflecting their rigorous approach to project delivery. Their technical expertise is particularly evident in complex institutional works like the Centre régional intégré de Cancérologie at Hôtel-Dieu de Lévis, which earned recognition from the Ordre des architectes du Québec.
The firm's competition-winning designs, including the Reception Pavilion of Quebec's National Assembly (recognized with a Canadian Architect Award of Excellence in 2016), demonstrate their ability to navigate the intersection of historic context and contemporary architectural expression—balancing civic presence with human-scale spatial experiences that have defined GLCRM's practice philosophy since its inception.
10456 m²
Quebec City, Canada
2024




























