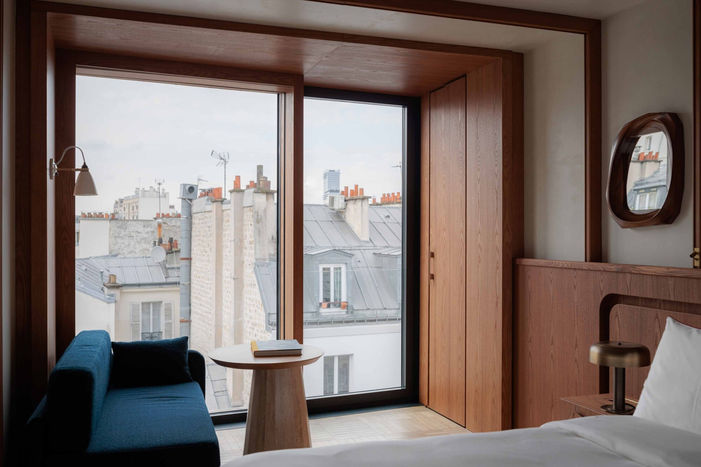
La Fondation Mixed-Use Complex
PCA-STREAM
Project Name: La Fondation Mixed-Use Complex
Location: Paris, France
Design Team: PCA-STREAM
Total Floor Area: 9,091 m²
Completion: 2025
Photography: Salem Mostefaoui
Feature: PCA-STREAM has created a 9,091-square-meter urban landmark for La Fondation Mixed-Use Complex, positioned in Paris's Batignolles district, transforming a 1960s overhead parking structure originally slated for demolition into a contemporary ensemble combining hotel, restaurants, and office spaces. Designed by PCA-STREAM in collaboration with Roman and Williams and Essor Group, the project's architectural language derives from an archaeological approach to 20th-century industrial heritage, preserving and reinterpreting the site's original characteristics.
The project's most exceptional design lies in its preservation and reimagining of the iconic helical ramp, where this raw concrete structure becomes the symbolic link connecting two complementary programs. Twelve interconnected spaces are unified beneath a neo-industrial aesthetic that echoes the Batignolles district's rich artisanal and artistic traditions. On the rue Legendre side, a five-star boutique hotel features a spa, café, and rooftop restaurant, connected via the spiral ramp to flexible coworking office spaces deeper into the plot, which are equipped with dedicated amenities and open onto a courtyard facing rue de Saussure. This pavilion-like configuration allows the complex to create what the founders describe as an ecosystem of interwoven culture and commerce on a narrow plot, connecting the neighborhood to the community.
The building's facades feature a contrast between black metal framing and warm wooden elements that extend into guest rooms to form cozy alcoves, mirroring the neo-industrial aesthetic. From the interior spaces, raw concrete, industrial brick, and exposed steel structures form a true material showcase, presenting a graceful contemporary silhouette against the urban context.
Inside, four primary spaces house the hotel's core functions while other areas accommodate a grand double-height entrance hall, multifunctional event spaces, fitness facilities, and restaurants. Natural light filters through skylights and newly created patios, animating spaces with shifting shadows and reflections. Ramps and passages connect various zones above ground, offering flexible circulation routes that adapt to different cultural activities and exhibition programs.
The landscape design transitions gradually from hardscape at the street to greenery and finally planted zones in the courtyard, creating a seamless progression from urban fabric to natural green space. Designed with sustainable development principles, the complex integrates passive design strategies, natural ventilation, and locally sourced materials.
The complex's preserved spiral ramp serves as a shared space for cultural and event programming, becoming an identity marker for the site. Through partnerships with users, businesses, neighborhood artisans, associations, and creative schools, the space hosts diverse activities including exhibitions of young talents, artistic installations or performances, fashion shows, playful sports events, and conferences for coworking startups, inviting visitors to experience the creative and social qualities that define La Fondation's work.
Design Team: PCA-STREAM, founded in Paris, has evolved into one of the most innovative interdisciplinary architectural, urban strategies, and research practices, operating from its Paris office. With 100 collaborators to date, the firm operates under the leadership of its founding team.
PCA-STREAM's design philosophy centers on an urban practice of care, focusing on nature, cities, and human and non-human inhabitants. The practice has distinguished itself through a methodology that cross-pollinates research and design while responding to climatic, ecological, and programmatic requirements. Notable completed works include its renovated former printing house Paris headquarters, the STREAM Innovation Center, and multiple large-scale urban vision projects.
The firm's portfolio spans architecture, interior design, urban strategies, and research across multiple countries. PCA-STREAM's projects embody a commitment to creating healthy, inclusive, desirable, and sustainable cities. The practice continues to expand its global reach while maintaining its commitment to interdisciplinary collaboration and architectural innovation.
The La Fondation Mixed-Use Complex project is led by PCA-STREAM as Design Lead, with Interior Design by Roman and Williams, coordinated by Executive Project Manager Essor Group, developed for Project Owner Groupe Galia, and constructed by Main Contractor FAYAT Bâtiment Île-de-France. The team brings together professional talent from multiple disciplines, working in collaboration with local partners including Landscape Architect Agence Christophe Gautrand & Associés, Structural Engineer Khephren Ingénierie, Façade Engineering by Eckersley O'Callaghan, and MEP Engineer S2T to realize this iconic cultural project.
9091 m²
Paris, France
2025
























