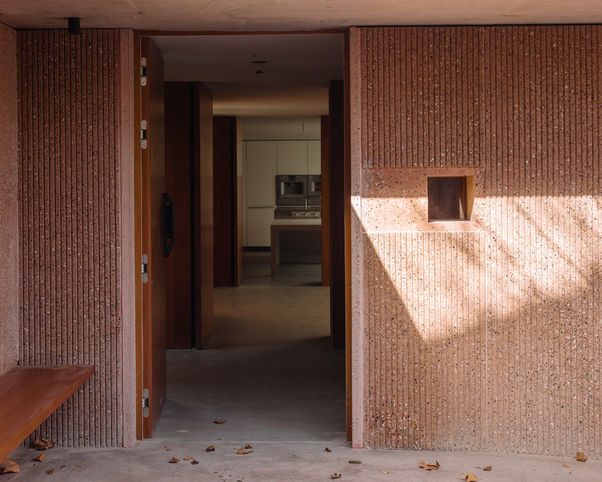
House M
Atelier About Architecture
Project Name: House M
Location: Beijing, China
Design Team: Atelier About Architecture
Total Floor Area: 600 m²
Completion: 2025
Photography: Yumeng Zhu
Feature:
Project - Atelier About Architecture created House M in eastern Beijing, a multi-story residence that thoughtfully responds to the homeowner's deeply embedded memories of home—low-rise buildings, windows opening directly onto greenery, sunlight with towering bookshelves, dark terrazzo floors, and flickering shadows of trees on red brick walls. These generational image memories have crystallized into the family's character, establishing an emotional and nostalgic foundation for this 600-square-meter architectural space—a unique temperament weaving together the new and the old.
The project's most distinctive design feature lies in its innovative response to existing site constraints. The original building was enclosed by high walls with a central courtyard serving as the sole light source, trapping most interior spaces in shadow. Facing vertical development limitations, the architects employed a horizontal layering strategy, introducing five courtyards of varying scales.
Atelier About Architecture's design philosophy centers on establishing "a new spatial system submerged beneath tall enclosing walls." Both large and small courtyards can be viewed and traversed, creating visual connections between different spatial units regardless of one's position, perfectly echoing the daily life of a multigenerational household. Spaces interconnect in myriad ways, with intentional gaps left between zones to allow glimpses across them, enabling the eye to continuously capture new information while wandering.
The project's core highlight lies in its masterful manipulation of light. By altering spatial configurations and window orientations to guide light, the residence creates spatial experiences that capture the continuous daily changes of natural light. Front yard, side yard, terraces, rooftop, and atriums each correspond to different aspects of daily life, collectively offering rich plays of light and shadow. The spatial porosity between multiple courtyards amplifies visual perception beyond physical constraints, transforming darkness into gradations of shifting grays.
In material selection, the architects categorized and synthesized the natural aging of original building materials, creating customized materials for the residence—pigmented concrete with coarse aggregate, cast into vertically ridged trapezoidal shapes prefabricated as 900x2200mm dry-hung panels. The roof utilizes natural titanium zinc metal roofing, connecting to terraces with integrally cast fine terrazzo flooring. These constructions and materials weave together to form physical experiences that permeate both interior and exterior spaces.
By combining cultural memory, emotional retrospection, and contemporary architectural design, Atelier About Architecture created a modern sanctuary that transcends traditional residential functions, authentically expressing an architectural reflection on individual emotion and memory.
Design Team - Founded in 2013 by architect Wang Ni, Atelier About Architecture has emerged as a pioneering force in contemporary Chinese architectural practice, consistently bridging Eastern philosophical principles with Western modernist sensibilities. Based in Beijing's Chaoyang District, the firm has established itself as a comprehensive design consultancy offering architectural, interior, landscape, furniture, and installation services across China's major metropolitan centers.
Wang Ni, born in Chengdu in 1984, brings international perspective to her practice through her architectural education at the University of Sydney, where she earned both bachelor's and master's degrees. The studio's name, derived from the classical Chinese text "Thousand Character Classic," reflects its foundational philosophy of achieving balance through comprehensive understanding—a principle that manifests in their holistic design methodology.
The firm's design philosophy centers on extracting quotidian beauty and transforming it into synesthetic contemporary experiences, exploring how Eastern and Western civilizations inform modern lifestyle practices. This approach has yielded notable projects including China Resources University headquarters in Xiong'an, W House, Apartment 55, and The Dog House, demonstrating versatility across typologies from institutional complexes to intimate residential interventions.
Atelier About Architecture's consistent recognition in Architectural Digest China's AD100 listings (2015, 2017, 2019, 2023) underscores their contribution to China's evolving architectural discourse, positioning them as thought leaders in contemporary spatial practice that honors cultural heritage while embracing progressive design methodologies.
600 m²
Beijing, China
2025




























