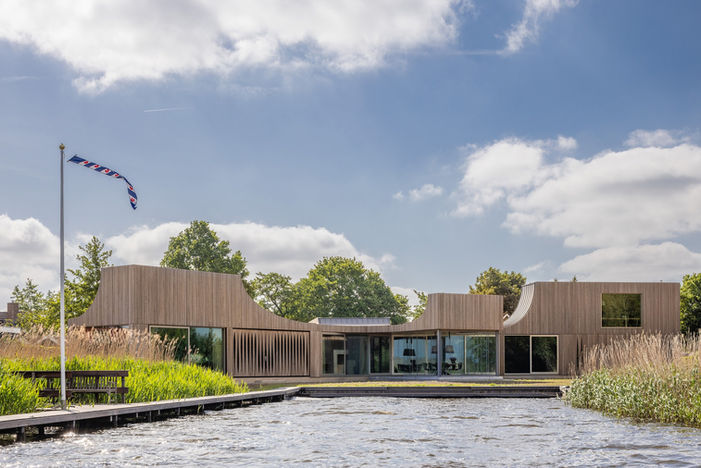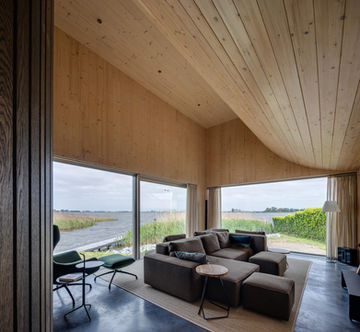
Marhûs Lakehouse
Lichtstad Architecten
Project Name: Marhûs Lakehouse
Location: Boornzwaag, The Netherlands
Design Team: Lichtstad Architecten
Total Floor Area: 450 m²
Completion: 2025
Photography: Bas Gijselhart | BASEphotography
Feature: Lichtstad Architecten's "Marhûs Lakehouse" demonstrates how innovative multi-volume composition strategies and masterful timber craftsmanship design philosophy fusion techniques can transform a lakeside residence in Friesland into a contemporary architectural masterpiece of environmental responsiveness and spatial fluidity.
This 450-square-meter residence dramatically stands on the edge of a lake, presenting itself as a profound meditation on contemporary sustainable living lifestyle integration, passive energy control, and traditional wooden shipbuilding craft fusion. Through carefully considered spatial organization and material selection, it creates a living experience that seamlessly weaves functionality with environmental comfort.
The project's most compelling design feature lies in its fundamental response and reimagining of site characteristics. The name Marhûs derives from the Frisian language, where "Mar" means lake and "hûs" signifies dwelling, perfectly articulating its site identity. The architects juxtaposed five slender elongated volumes, each with distinct spatial character and orientation, creating continuous dialogue between architecture and Frisian landscape, achieving a spatial layering effect functionally.
Lichtstad Architecten's design language fluently expresses contemporary timber architectural vernacular, employing strategic volume choreography and material applications to redefine waterfront living experiences. Toward the street, the residence presents a modest understated profile that resonates with village grain, while facing the lake, it asserts itself with confident presence that responds to the vast openness of the Frisian horizon. This bold duality strategy not only adds spatial hierarchy but cleverly accommodates the complex demands of modern family life.
Most remarkably, the architects create continuous spatial experiences between different volumes through clever manipulation of curved roofs and vertical visual connections. The five volumes generate layered and constantly changing perspectives through varied lengths, fluid rooflines, and finely articulated facades, both from within and in the reflections cast by the facades themselves. The central kitchen-living area serves as the vibrant social core, complemented by panoramic views across garden, harbors, and lake, directly connecting to the elevated living room, covered waterside terrace, fitness area, and guest accommodations, creating an atmosphere where "architecture functions as a spatial lens continuously revealing shifting views of its surroundings."
Material strategy continues this harmonious coexistence design philosophy between architecture and environment. The entire structure is composed of cross-laminated timber (CLT), a material that combines structural performance with the sensory warmth of natural wood. The curved roofs are shaped by the memory of a ship's hull, giving the sculpted ends of the house an organic, flowing character, where architecture, craftsmanship, and landscape coalesce into a harmonious whole. The sweeping rooflines reinforce the unity between form and function, making Marhûs not just a place to live but a spatial journey, where construction, craft, and context converge in a timeless sculptural gesture.
Sustainability permeates the entire design. Solar panels are discreetly integrated into the higher flat roofs, hidden from view yet optimally oriented for energy efficiency. A ground-source heat pump provides heating and cooling, while cellulose insulation ensures a breathable and comfortable indoor climate. The facades and roofs are clad in untreated timber and zinc, materials that age gracefully and blend naturally into the landscape. Slim incisions in the timber facades filter daylight into the interiors, creating a refined play of light and shadow. The green roof enhances biodiversity, improves water retention, and contributes to thermal comfort.
Interior design and architecture are conceived as a seamless whole. Materiality, light, and spatial rhythm work in concert to create a restrained, timeless atmosphere. The clear functional layout and carefully curated material language result in a home where nature, architecture, and craftsmanship are perfectly balanced. The roof curves define and accentuate spatial zones, while softly curved interior walls create gentle transitions between rooms. In some places, they open with subtle niches or visual connections; in others, they define thresholds or lend passageways a quiet sense of welcome.
Facing the lake, the garden flows seamlessly into the Frisian landscape. Simple and open, it features grasses and native plantings, with a long jetty connecting the house to the water. In more intimate corners, a flower and kitchen garden nestle beside the east-facing breakfast terrace that catches the morning sun, while a shaded garden near the master bedroom evokes a more contemplative atmosphere. Lightly elevated, sculptural planting beds add a playful character, while the street-side garden reflects the modest scale of the village.
Design Team: Lichtstad Architecten stands as a distinguished representative of contemporary Dutch architectural practice, founded in Eindhoven in 2013 by Rob van Vugt, housed in the historic old Philips lamp factory, having established a pioneering reputation in contemporary residential design and environmentally responsive architectural language innovation since its founding. This Eindhoven-based practice redefines contemporary Dutch architects' role in international design discourse through coordinated integration of design and environment.
Lichtstad Architecten brings exceptional total vision design methodology and deep understanding of interdisciplinary collaboration to architectural practice. The practice has garnered recognition for its commitment to integrating exquisite craftsmanship with contemporary sustainable construction principles. Founder Rob van Vugt, after accumulating rich experience at renowned architectural firms, established the practice with the belief of "transforming creative ideas into reality, designing for eternity." The core team includes architect Maron Vondeling, focused on circular architecture and site potential exploration, having learned facade aesthetics and movement experience in architecture at Wiel Arets Architects; architectural designer Isis van der Vleuten, combining practice with master's studies at Tilburg Academy of Architecture; architectural designer Micha Lambregts, with technical studies background and developing design skills at Tilburg Academy of Architecture; and architectural designer Tommy Wijkmans, pursuing Master's in Architecture at Eindhoven University of Technology, focused on user experience and conceptual design.
The firm's design philosophy emphasizes that architecture should transcend stylistic limitations, designed not merely to satisfy basic needs but to evolve organically with inhabitants' lifestyles and environmental conditions. As the founder states: "An architect is like a director, the person who safeguards the vision from initiative through realization." Through deep attention to site-specific recognition and sensory experience, working across diversified projects from residential to commercial spaces, they believe the best architecture results from precise and thoughtful processes, because every detail matters.
The firm's working methodology includes three integrated phases: the concept phase establishes vision through analytical dialogue with clients, challenging clients to look toward the distant future and think beyond conventional paths; the design phase translates vision into comprehensive design, from interior to urban planning aspects, documenting ambitions and objectives for every detail, with strong preference for Cradle to Cradle principles, as sustainability offers opportunities for people and environment; during the construction phase Lichtstad Architecten maintains proactive involvement, carefully safeguarding the outlined vision through guidance and construction consulting, each project has unique characteristics and requires specific approach, engaging construction partners based on project needs, when vision is translated into reality, concluding the construction phase with evaluation, knowledge safeguarding at its core.
Beyond practice, through thoughtful integration of natural materials with modern construction methods, local climatic conditions and international design elements application, and commitment to Cradle to Cradle circular economy principles, Lichtstad Architecten has established itself as a significant contributor to contemporary Dutch architectural discourse, creating architectural works that are both environmentally responsive and embrace global design vision. The firm currently occupies a unique position within the Netherlands' dynamic architectural landscape, focusing on creating architecture where maximum functionality and proper expression find and reinforce each other, resulting in optimal experience for end users.
450 m²
Boornzwaag, The Netherlands
2025
























