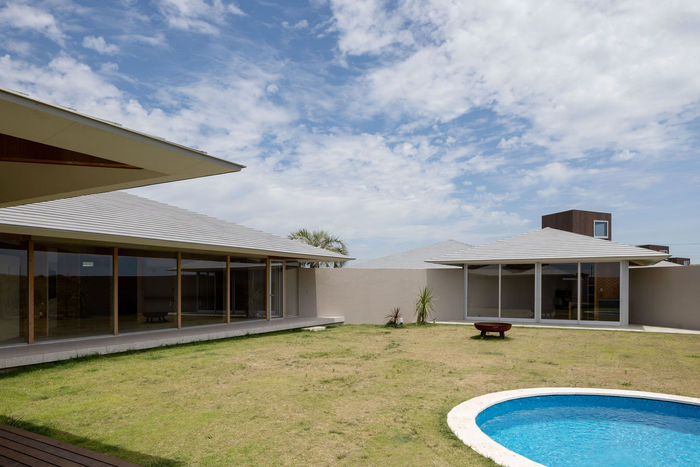
Nagarami Resort Sosa
Hiroyuki Shinozaki & Associates, Architects
Project Name: NAGARAMI RESORT SOSA
Location: Sosa City, Chiba Prefecture, Japan
Design Team: Hiroyuki Shinozaki & Associates, Architects
Total Floor Area: 476.48 m²
Completion: 2024
Photography: Nakamura E, Hiroyuki Shinozaki & Associates
Feature:
Project - Situated behind sand dunes in Japan's Chiba Prefecture, NAGARAMI RESORT SOSA by Hiroyuki Shinozaki & Associates, Architects represents an innovative hospitality concept. This 476.48-square-meter resort development emerges as a compelling example of contextually responsive design that honors the primordial landscape while creating a distinctive architectural experience.
The project's most distinctive feature is its "cruciform wall" system, which ingeniously divides the vast 1.2-hectare site into different zones rather than pursuing conventional high-rise construction to capture ocean views. This thoughtfully designed cross-shaped wall arrangement creates a series of gardens varying in size and degree of openness, enabling visitors to experience the primordial richness within the austere environment of sand, open sky, and wilderness.
The roof design is equally remarkable, with square roofs positioned at wall intersections creating sophisticated divisions between interior, semi-exterior, and exterior spaces. This design reflects the project's goal of deeply integrating modern architectural language with the natural environment.
Perhaps most innovative is the resort's spatial organization, with each area comprising one main building, two ancillary buildings, four gardens, and seven rooms, divided into four primary zones. This arrangement ensures the privacy required of a hotel while simultaneously creating a subtle shared experience, allowing different visitors to collectively experience the same natural phenomena.
Through these innovative elements, the design team has crafted a unique environment that guides visitors to move between different times and orientations using the cruciform walls as reference points, experiencing the changing nature. NAGARAMI RESORT SOSA transcends its role as a conventional resort facility to become a genuine environmental mediator—a place that enables people to deeply sense the temporality and landscape of the earth, honoring the present while connecting to the eternal.
Design Team - Hiroyuki Shinozaki & Associates, Architects was founded in 2009 as a Tokyo-based architectural practice by principal architect Hiroyuki Shinozaki, after completing his education at Tokyo University of the Arts and gaining experience at Toyo Ito & Associates.
The firm's methodology centers on spatial clarity, material honesty, and a profound understanding of the relationship between built form and human experience. Under Shinozaki's leadership, the current design team—including key members Yuki Masuda, Takuya Tani, and Frans Jonathan—continues to push the boundaries of contemporary Japanese architecture.
The practice's portfolio demonstrates remarkable versatility, encompassing residential, commercial, cultural, and educational typologies. Projects like NAGARAMI RESORT SOSA exemplify the firm's masterful manipulation of space, light, and form, with designs characterized by rigorously rational planning methodologies that nonetheless yield poetic spatial compositions.
In over a decade since its inception, Hiroyuki Shinozaki & Associates has received numerous accolades, including the Maronie Architecture Grand Prize of Tochigi Prefecture (2020) and the Tokyo Architects Association Housing Architecture Award (2013). The firm continues to advance its vision of "architecture for all," creating spaces that elevate everyday human experience through precise, thoughtful design.
476.48 m²
Sosa City, Japan
2024



























